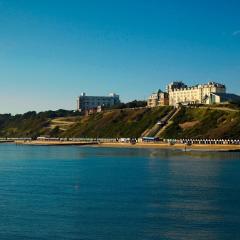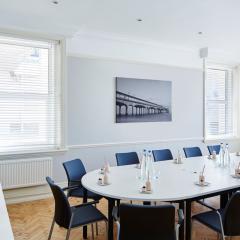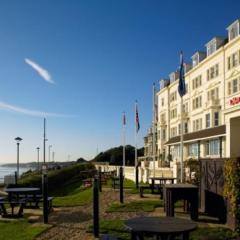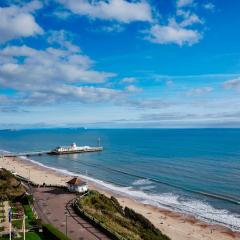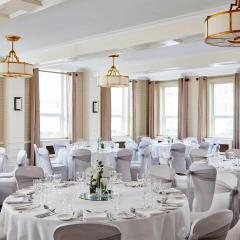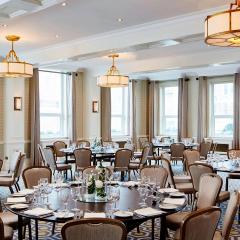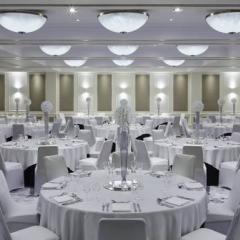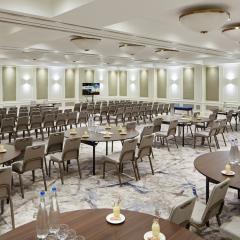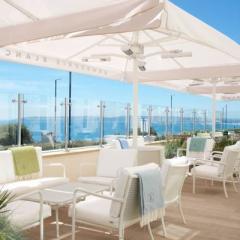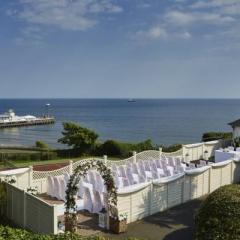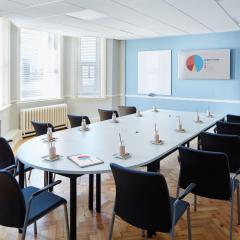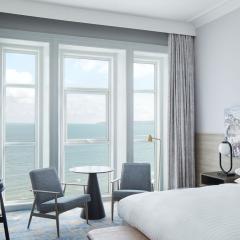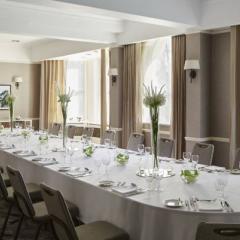Bournemouth Highcliff Marriott Hotel
Enjoying a clifftop location just steps from the beach, this iconic building boasts sweeping views of the channel and is needless to say, a fantastic venue for weddings and private celebrations as well as all kinds of corporate events. Conferences, presentations, product launches, AGM’s, training sessions, team building days, board meetings, receptions, gala dinners … you name it, they’ve got the space for it and they’ve got it covered.
With all that sea air and inspiring views you should expect a fully focused business event! The Bournemouth Highcliff Marriott Hotel has 10 function rooms, with the largest, the Dorchester accommodating 350 delegates in theatre style or up to 500 for a reception! Bryanston seat 100 people in theatre style or 50 when configured in schoolroom layout, whilst the Shaftesbury and Sherborne have capacity for 50 in theatre style or 80 for a standing reception. The Sandbanks Suite seats a maximum of 40 guests, The Blandford Suite 35, and the Yeovil Room, 25. For more discreet executive meetings, training sessions and interviews, opt for the Blandford Syndicate 2 or 3, seating up to 16 and 25 respectively.
For something entirely different, there’s Harry’s Bar, a blank canvas for your exclusive party event. There’s the extensive lawns for team building activities, or for lunches, barbecues and receptions – perhaps the perfect way to round off a busy day or to reward your hard-working team. Why not book the hotel’s private beach hut, wander down to the sands, roll up your trouser legs and have a well-deserved paddle?
The Bournemouth Highcliff Marriott Hotel have a polished Meetings Team who will be at your beck and call throughout your event; you’ll have a selection of menu options to choose from, and AV equipment will be set up to suit your requirements, plus there’s complimentary high speed wifi.
For overnight stays, there are 154 rooms and 6 suites, many with gorgeous sea views, all with super comfy pillow top mattresses, flatscreen TVs, work desks, and 24 hour room service. When it comes to dining, you must try the onsite restaurant Brasserie Blanc. Fitness fans can use the onsite fitness facilities.
Whilst there is only limited parking at the hotel, Bournemouth train station is only a mile away, with Bournemouth Airport just over 7 miles distant, and Southampton Airport just over 34 miles away.
| Venue | Bournemouth Highcliff Marriott Hotel |
|---|---|
| Capacity | 500 guests |
| Address | St Michaels Road Bournemouth Dorset BH2 5DU |
Function Rooms & Event Spaces (10)
Dorchester Suite
- Max Capacity: 500
- Dimensions: L:18.00m x W:14.80m x H:3.20m
 Full Details
Full Details
The largest of the Bournemouth Highcliff Marriott's function spaces, the stylish Dorchester Suite and its private entrance, bar and cloakroom offer exclusivity for your event or conference. Featuring its own stage, dance floor and disco ball, this stunning suite transforms from day to night.
Capacity
- Reception: 500
- Theatre: 350
- Banqueting: 240
- Dinner & Dance: 220
- Cabaret: 150
- Classroom: 180
- U-Shape: 80
- Boardroom: 60
- Request Availability
Bryanston Suite
- Max Capacity: 120
- Dimensions: L:12.80m x W:11.20m x H:3.40m
 Full Details
Full Details
A suite with pure elegance to host your event or conference. Featuring large contemporary mirrors and large dual aspect windows, our Bryanston Suite radiates with natural daylight.
Capacity
- Reception: 120
- Theatre: 100
- Banqueting: 90
- Dinner & Dance: 80
- Cabaret: 64
- Classroom: 50
- U-Shape: 50
- Boardroom: 35
- Request Availability
Harry's Bar
- Max Capacity: 100
- Dimensions: L:19.00m x W:4.00m x H:3.00m
 Full Details
Full Details
Nestled within the historic walls of the Bournemouth Highcliff Marriott Hotel, Harry’s Bar is the hotel's private event space and exclusive party venue. With oodles of space for live bands, sweet carts, photo booths and whatever else takes your fancy, Harry’s Bar is the ultimate canvas to make your own to make a grand celebration!
- Request Availability
Shaftsbury Suite
- Max Capacity: 80
- Dimensions: L:11.00m x W:5.70m x H:3.00m
 Full Details
Full Details
Our stunning Shaftesbury Suite is the perfect setting for the more intimate celebration or meeting. Featuring large windows that fill the room with natural daylight, the suites offer exclusivity and charm for meetings and private dining.
Capacity
- Reception: 80
- Theatre: 50
- Banqueting: 30
- Cabaret: 32
- Classroom: 30
- U-Shape: 30
- Boardroom: 30
- Request Availability
Sherbourne Suite
- Max Capacity: 80
- Dimensions: L:11.60m x W:5.70m x H:3.10m
 Full Details
Full Details
The elegant Sherborne Suite is the ideal setting for smaller meetings and more intimate private dining experiences. Its large windows fill the room with natural daylight.
Capacity
- Reception: 80
- Theatre: 50
- Banqueting: 30
- Cabaret: 32
- Classroom: 30
- U-Shape: 30
- Boardroom: 30
- Request Availability
Blandford Suite
- Max Capacity: 40
- Dimensions: L:8.50m x W:5.40m x H:2.50m
 Full Details
Full Details
The Blandford Suite has three syndicate rooms attached making it ideal for training courses and events that require break out areas.
Capacity
- Reception: 40
- Theatre: 35
- Banqueting: 25
- Cabaret: 18
- U-Shape: 15
- Boardroom: 20
- Request Availability
Sandbanks Suite
- Max Capacity: 40
- Dimensions: L:6.70m x W:5.40m x H:2.50m
 Full Details
Full Details
Escape the four walls of the boardroom and discover a haven for clear thinking and inspiration in one of the hotel's newest meeting spaces with sea views.
Capacity
- Reception: 40
- Theatre: 30
- Banqueting: 25
- U-Shape: 12
- Boardroom: 18
- Request Availability
Blandford Syndicate 3
- Max Capacity: 25
- Dimensions: L:7.00m x W:4.20m x H:3.00m
 Full Details
Full Details
Ideal room for Interviews and Small intimate meetings.
Capacity
- Theatre: 25
- U-Shape: 10
- Boardroom: 15
- Request Availability
Yeovil Room
- Max Capacity: 25
- Dimensions: L:5.10m x W:5.30m x H:2.60m
 Full Details
Full Details
Located within the hotel's Dorchester Wing and situated close to the Dorchester Suite, Shaftesbury Suite and Sherborne Suite. Perfect for a self-contained meeting space, or for use as a break out area.
Capacity
- Reception: 25
- Theatre: 20
- Banqueting: 12
- Cabaret: 12
- Classroom: 10
- U-Shape: 8
- Boardroom: 8
- Request Availability
Blandford Syndicate 2
- Max Capacity: 20
- Dimensions: L:4.50m x W:5.00m x H:3.00m
 Full Details
Full Details
Ideal room for Interviews and Small intimate meetings.
Capacity
- Reception: 20
- Theatre: 16
- U-Shape: 8
- Boardroom: 8
- Request Availability
Venue Features (16)
 AV Equipment
AV Equipment Accommodation
Accommodation Disability Access
Disability Access Family Friendly
Family Friendly In-house Catering
In-house Catering Late Licence
Late Licence Licensed Bar
Licensed Bar Local Public Transport
Local Public Transport Music Licence
Music Licence Outside Space
Outside Space Parking
Parking Self Catering Allowed
Self Catering Allowed Smoking Area
Smoking Area Training Specialists
Training Specialists Wedding License
Wedding License Wi-Fi Access
Wi-Fi Access

