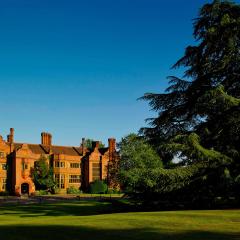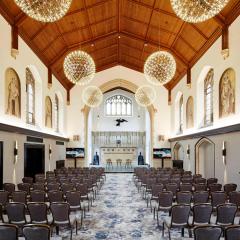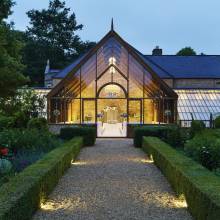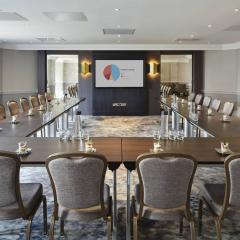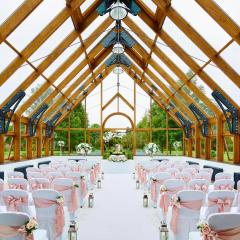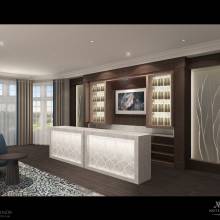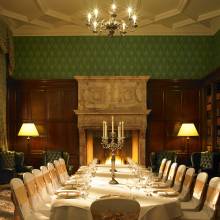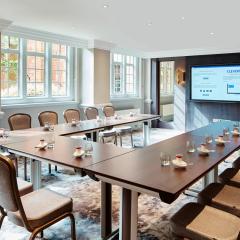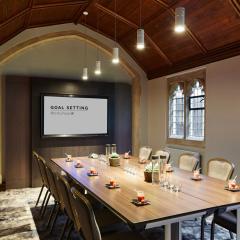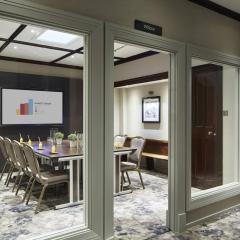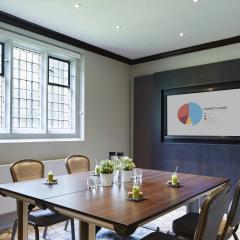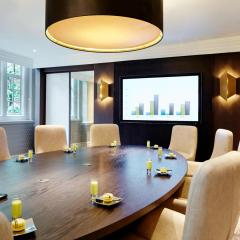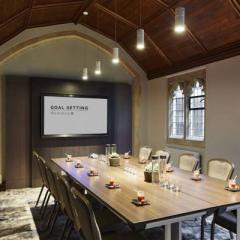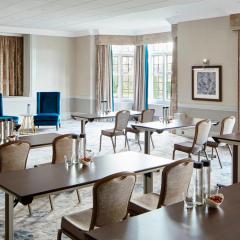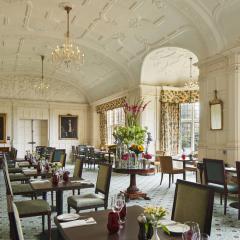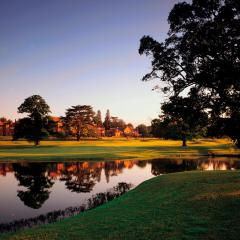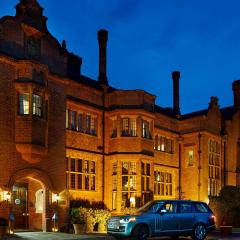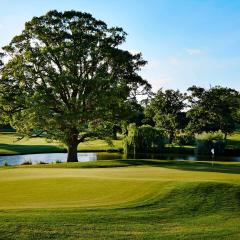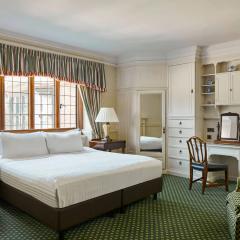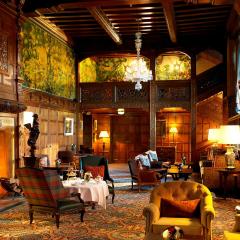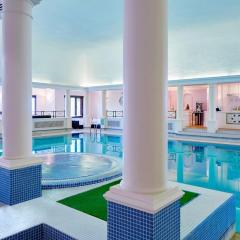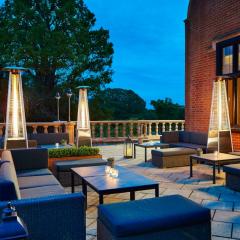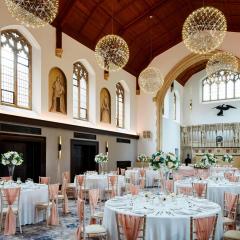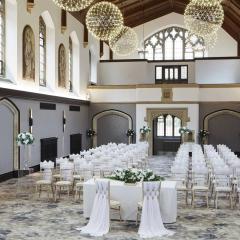Hanbury Manor Marriott Hotel & Country Club
This elegant 5-star luxury hotel sits among 200 acres of landscaped gardens and grounds in Ware, with 14 flexible function rooms, the largest accommodates up to 180 guests for corporate and social events. The rooms have high speed Wi-Fi, first class audio visual amenities, video conferencing and on-hand technical help.
As well as being ideal for business meetings, seminars, conferences or presentations, the team at Hanbury Manor Marriott Hotel & Country Club can host your Wedding, Christmas, birthday party or other special event. The experienced, professional team can offer tailor made packages to suit your individual needs including catering options.
For overnight accommodation, there are 149 beautiful bedrooms and suites with all the modern comforts and amenities you would expect. There is an excellent spa, fitness centre, indoor swimming pool and 18-hole championship golf course. There is exceptional food in the Cast Iron Grill and Vardon’s Restaurants. For craft beer and signature cocktails head to the handsome paneled Oak Hall and Cocktail Bar.
Situated in the Lee Valley Park, in the charming town of Ware in Hertfordshire, just 25 miles from London. The train station is 3 miles away in Ware, Stansted Airport 18 miles away and Luton airport 22 miles. There is free on-site parking.
| Venue | Hanbury Manor Marriott Hotel & Country Club |
|---|---|
| Capacity | 180 guests |
| Address | Cambridge Road Thundridge Ware Hertfordshire SG12 0SD |
Function Rooms & Event Spaces (13)
Poles Hall
- Max Capacity: 180
- Dimensions: L:15.50m x W:8.80m x H:17.40m
 Full Details
Full Details
Poles Hall for dinners, parties, weddings and conferences.
Capacity
- Reception: 180
- Theatre: 140
- Banqueting: 140
- Classroom: 80
- U-Shape: 50
- Boardroom: 50
- Request Availability
Garden Court Lounge
- Max Capacity: 80
- Dimensions: L:23.20m x W:12.20m x H:2.30m
 Full Details
Full Details
Garden Court is an elegant, private, self-contained setting with walled garden, 27 bedrooms and own kitchen wing. A beautiful walled garden lends itself well to photographs and aperitifs, making this a delightful location for your event.
Capacity
- Theatre: 80
- Banqueting: 80
- Classroom: 48
- U-Shape: 36
- Boardroom: 30
- Request Availability
Hawthorn
- Max Capacity: 60
- Dimensions: L:9.30m x W:7.70m x H:2.50m
 Full Details
Full Details
Meeting, conference and dining room.
Capacity
- Reception: 60
- Theatre: 40
- Banqueting: 40
- Classroom: 26
- U-Shape: 25
- Boardroom: 28
- Request Availability
Conservatory
- Max Capacity: 40
- Dimensions: L:14.00m x W:5.00m x H:2.60m
 Full Details
Full Details
The Conservatory, with a private terrace and bar is an intimate setting for meetings, private dinners or wedding receptions.
Capacity
- Theatre: 40
- Banqueting: 40
- Cabaret: 32
- Classroom: 25
- U-Shape: 22
- Boardroom: 24
- Request Availability
Magnolia
- Max Capacity: 40
- Dimensions: L:10.30m x W:5.40m x H:3.30m
 Full Details
Full Details
The Magnolia room, connecting with the Thundridge room has a great view to the golf course and lake.
Capacity
- Reception: 40
- Theatre: 30
- Banqueting: 20
- Classroom: 10
- Boardroom: 22
- Request Availability
The Library
- Max Capacity: 36
- Dimensions: L:9.00m x W:6.00m x H:5.00m
 Full Details
Full Details
A space ideal for private dining and formal meetings.
Capacity
- Theatre: 30
- Banqueting: 36
- Cabaret: 30
- Classroom: 18
- U-Shape: 15
- Boardroom: 16
- Request Availability
Juniper
- Max Capacity: 30
- Dimensions: L:8.30m x W:6.70m x H:2.40m
 Full Details
Full Details
A light and airy room, with plentiful of natural day light. Sleek table top finishes, and a Clevertouch screen to make your discussions more engaging.
Capacity
- Theatre: 30
- Banqueting: 22
- Classroom: 18
- U-Shape: 18
- Boardroom: 22
- Request Availability
Sequoia
- Max Capacity: 30
- Dimensions: L:8.10m x W:6.70m x H:2.50m
 Full Details
Full Details
A room with natural daylight and perfect for engaging meetings.
Capacity
- Reception: 30
- Theatre: 28
- Classroom: 18
- U-Shape: 21
- Boardroom: 24
- Request Availability
Beech
- Max Capacity: 20
- Dimensions: L:6.10m x W:5.70m x H:2.70m
 Full Details
Full Details
Choose the Boardroom as the venue for your next small-scale event. With natural daylight and luxury elegant furniture combined to create a stylish space that is perfect for board meetings and presentations.
Capacity
- Theatre: 20
- Classroom: 20
- U-Shape: 18
- Boardroom: 20
- Request Availability
Cedar
- Max Capacity: 20
- Dimensions: L:5.10m x W:3.90m
 Full Details
Full Details
Like the hotel, the Cedar room is decorated in the traditional archaic style with its wooden, high arched ceilings. The cedar room has a sleek modern finish that makes it a perfect room for small meetings. The room has suspended lighting, as well as windows to provide light and air.
Capacity
- Theatre: 20
- Classroom: 8
- Boardroom: 10
- Request Availability
Willow
- Max Capacity: 15
- Dimensions: L:4.40m x W:3.60m
 Full Details
Full Details
The Willow room is ideal for intimate meetings due to its modern glass ceiling and wall that allows for plenty of natural day light to give the room a sense of spaciousness. The room has been renovated to include innovative technology, such as the Clevertouch screen, which allows for engaging discussions to be held.
Capacity
- Theatre: 15
- Classroom: 6
- Boardroom: 8
- Request Availability
Pine
- Max Capacity: 12
- Dimensions: L:4.50m x W:3.10m
 Full Details
Full Details
The Pine room has a wide lattice window that floods the room with daylight. The Pine room boasts a wooden feature wall with a Clevertouch screen built in. The room also includes spotlight lighting which contributes to the contemporary theme that is ideal for small scale meetings.
Capacity
- Theatre: 12
- Classroom: 6
- Boardroom: 6
- Request Availability
Boardroom
- Max Capacity: 10
- Dimensions: L:5.70m x W:6.70m x H:2.50m
 Full Details
Full Details
Natural daylight floods the room, alongside controlled lighting to create and add ambience. Soft plush chairs to make your discussions as comfortable as possible.
Capacity
- Boardroom: 10
- Request Availability
Venue Features (18)
 AV Equipment
AV Equipment Accommodation
Accommodation Disability Access
Disability Access Family Friendly
Family Friendly Golf Course
Golf Course In-house Catering
In-house Catering Late Licence
Late Licence Leisure Facilities
Leisure Facilities Licensed Bar
Licensed Bar Local Public Transport
Local Public Transport Music Licence
Music Licence Outside Space
Outside Space Parking
Parking Self Catering Allowed
Self Catering Allowed Smoking Area
Smoking Area Training Specialists
Training Specialists Wedding License
Wedding License Wi-Fi Access
Wi-Fi Access

