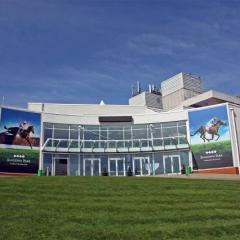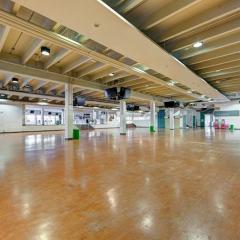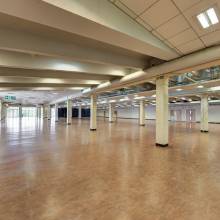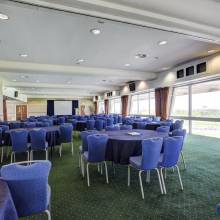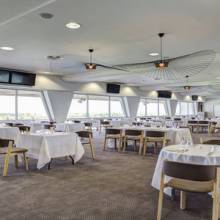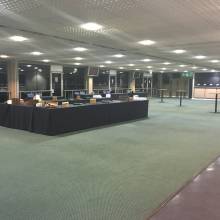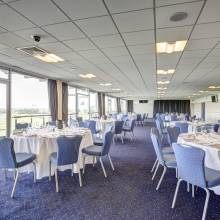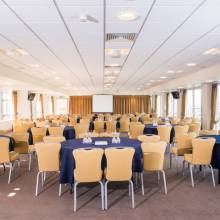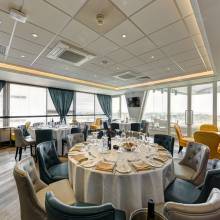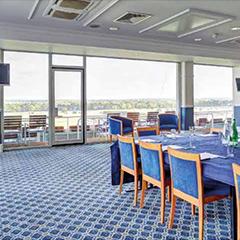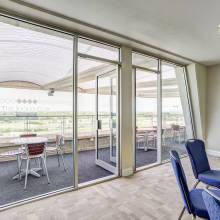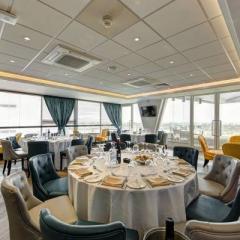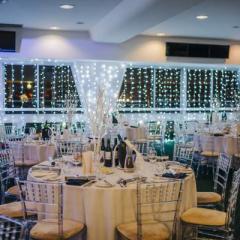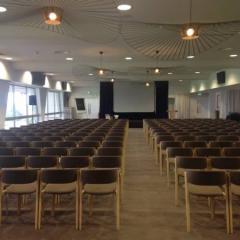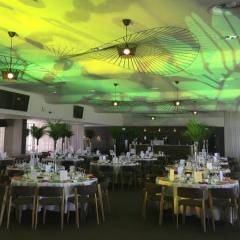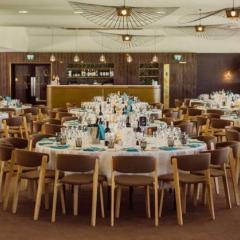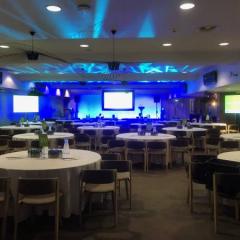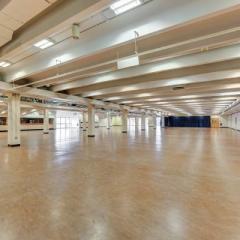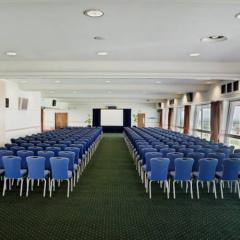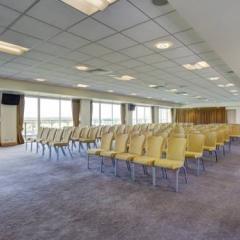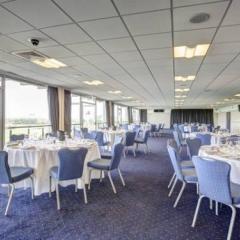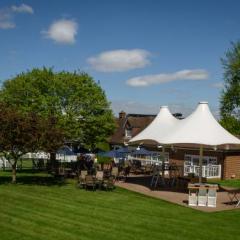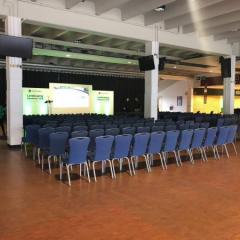Sandown Park Racecourse
Situated in the leafy county of Surrey, in Esher and only a convenient 15 miles from Central London, Sandown Park Racecourse is an attractive venue for all types of events from exhibitions, weddings, meetings, parties and conferences to name a few.
With most rooms boasting views over the majestic racecourse and the London skyline, clients can absorb the atmosphere of a history of horse racing while experiencing your event. From the moment you decide that Sandown is the venue for you, the events team can assist you with all your planning needs from menus and catering, seating plans, packages and itineraries and offer bespoke arrangements tailoring to individual requirements. The rooms are all blank canvases allowing full creativity and theming to take place.
The racecourse has 23 individual meeting spaces, a huge range of spacious rooms perfect for gala dinners, receptions and exhibitions plus smaller scale rooms for more intimate events. Outdoor space is also available for those looking to enjoy some excellent team building experiences – ever fancied being a jockey for the day?
The largest space is the Surrey Hall, a huge space capable of hosting up to 800 theatre style, 800 for a dinner dance and 504 cabaret style. Other suites including the Grandstand and the Gold Cup Suite can accommodate up to 400 guests and the smaller rooms and boxes can seat anything from as little as 10 up to 100 delegates. The rooms are equipped with AV equipment and Wi-Fi. Some rooms have outdoor space included such as terraces and balconies with fantastic views.
The racecourse also offers complimentary parking for up to 3000 cars, on-site accommodation if you’re needing to put up some guests overnight and a superb location only 25 minutes from London Waterloo. With excellent transport links away from any congestion charges, free parking, great hospitality and major flexibility what more could you ask for?
| Venue | Sandown Park Racecourse |
|---|---|
| Capacity | 1,500 guests |
| Address | Portsmouth Road Esher Surrey KT10 9AJ |
Function Rooms & Event Spaces (10)
Surrey Hall
- Max Capacity: 1500
- Dimensions: L:101.00m x W:30.00m
 Full Details
Full Details
The expansive dimensions of the Surrey Hall make it a versatile and adaptable space from trade shows and exhibitions, with a wealth of opportunities for branding and immersive events.
A ground floor, blank canvas venue with good access, organisers’ will have little problem tailoring Surrey Hall to suit the specific requirements of an event.
The Surrey Hall can also be hired for private occasions, accommodating anything from large-scale weddings to charity galas.
Capacity
- Reception: 1500
- Theatre: 800
- Banqueting: 1000
- Dinner & Dance: 800
- Cabaret: 504
- Classroom: 500
- Request Availability
Esher Hall
- Max Capacity: 700
- Dimensions: L:42.00m x W:29.00m x H:3.10m
 Full Details
Full Details
This large space is a regular host to trade shows and exhibitions and can be combined with the Surrey Hall to create ambitious expos and live experiences. The room’s interior offers a wealth of theming opportunities. Benefiting from good access, organisers will have little problem tailoring Esher Hall to suit the specific requirements of an event and bring a brand to life.
Esher Hall can also be hired for private occasions, accommodating anything from charity events to large-scale weddings.
Capacity
- Reception: 700
- Theatre: 600
- Banqueting: 550
- Dinner & Dance: 500
- Cabaret: 400
- Classroom: 300
- Request Availability
Gold Cup Suite
- Max Capacity: 420
- Dimensions: L:41.72m x W:15.26m x H:3.35m
 Full Details
Full Details
The Gold Cup Suite lends itself to large, seated dinners and receptions. The double-aspect gives a wealth of natural daylight and fully integrated AV capabilities means that the room is also well suited for conferences, meetings and training.
The Suite’s partition walls enable the space to be divided in two, making it ideal for events requiring an impromptu breakout area or smaller occasions requiring a separate reception room.
Capacity
- Theatre: 420
- Banqueting: 420
- Dinner & Dance: 360
- Cabaret: 304
- Classroom: 200
- U-Shape: 80
- Boardroom: 100
- Request Availability
Equus Suite
- Max Capacity: 300
- Dimensions: L:30.13m x W:15.01m x H:3.04m
 Full Details
Full Details
Lovely elegant room
Capacity
- Theatre: 400
- Banqueting: 280
- Dinner & Dance: 280
- Cabaret: 272
- Classroom: 200
- U-Shape: 50
- Boardroom: 100
- Request Availability
Sandown View
- Max Capacity: 300
- Dimensions: L:37.25m x W:12.25m x H:2.60m
 Full Details
Full Details
Sandown View
Capacity
- Theatre: 300
- Request Availability
Solario Suite
- Max Capacity: 240
- Dimensions: L:29.73m x W:9.31m x H:2.57m
 Full Details
Full Details
Functions and Conferences.
Capacity
- Theatre: 240
- Banqueting: 180
- Dinner & Dance: 160
- Cabaret: 144
- Classroom: 100
- U-Shape: 50
- Boardroom: 60
- Request Availability
Parkview Suite
- Max Capacity: 180
- Dimensions: L:24.00m x W:9.00m x H:2.60m
 Full Details
Full Details
Room with balcony
Capacity
- Theatre: 180
- Banqueting: 150
- Dinner & Dance: 130
- Cabaret: 108
- Classroom: 80
- U-Shape: 50
- Boardroom: 50
- Request Availability
1750 Suite
- Max Capacity: 45
- Dimensions: L:10.96m x W:8.00m x H:2.56m
 Full Details
Full Details
Events and meetings suite with lovely views of the course.
Capacity
- Reception: 45
- Banqueting: 40
- Cabaret: 32
- Classroom: 20
- U-Shape: 20
- Boardroom: 15
- Request Availability
Bendigo Suite
- Max Capacity: 40
- Dimensions: L:11.45m x W:9.36m x H:2.60m
 Full Details
Full Details
Hospitality Suite
Capacity
- Theatre: 40
- Banqueting: 30
- Cabaret: 32
- Boardroom: 15
- Request Availability
5 x Grandstand Boxes
- Max Capacity: 12
- Dimensions: L:6.10m x W:5.58m x H:2.60m
 Full Details
Full Details
Boxes
Capacity
- Theatre: 12
- Banqueting: 6
- Boardroom: 6
- Request Availability
Venue Features (16)
 AV Equipment
AV Equipment Accommodation
Accommodation Disability Access
Disability Access Family Friendly
Family Friendly Golf Course
Golf Course In-house Catering
In-house Catering Late Licence
Late Licence Licensed Bar
Licensed Bar Local Public Transport
Local Public Transport Music Licence
Music Licence Outside Space
Outside Space Parking
Parking Smoking Area
Smoking Area Training Specialists
Training Specialists Wedding License
Wedding License Wi-Fi Access
Wi-Fi Access

