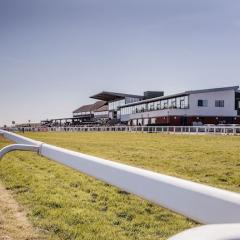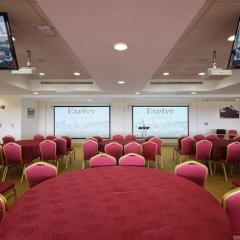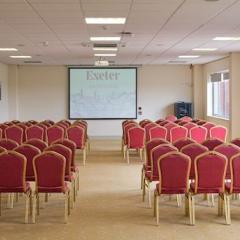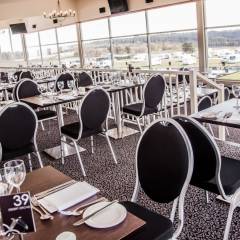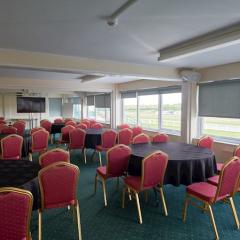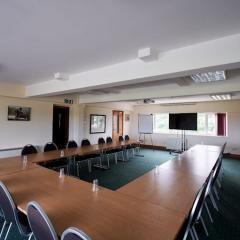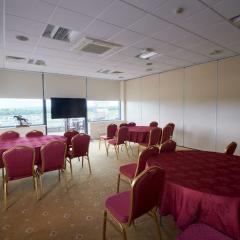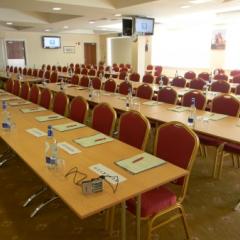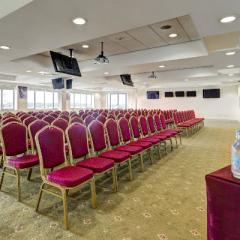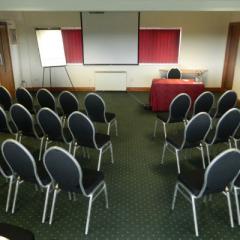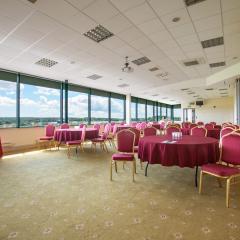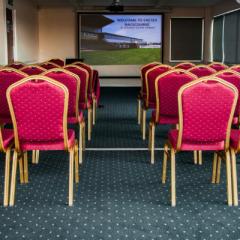Exeter Racecourse
Treat your delegates to a day at the races! Set in the gorgeous East Devon countryside, this is an exciting and inspiring venue for corporate events of all sizes, from big product launches, exhibitions and tradeshows, to conferences, training sessions, team building away days, and AGMs, right down to smaller executive meetings – Exeter Racecourse have it all covered.
With space for 2-300 people, there are an amazing 19 flexible meeting/function rooms located over two stands with stunning views over the racecourse to the countryside beyond. All rooms are light and airy, with blackout facilities, complimentary wifi, and audiovisual equipment arranged to suit your event.
The Haldon Stand has recently been extended to encompass a range of purpose built suite; on the ground floor, the A P Bar provides superb exhibition or reception space, whilst the Best Mate Room has capacity for 150 delegates in theatre style or 100 in cabaret arrangement, making it ideal for conferences and presentations. The Denman Room is the largest room, seating up to 300 guests in theatre style and 150 in cabaret layout.
On the first floor, with the best views of the turf, the Haldon Room has access to the terrace and seats 40 delegates in cabaret configuration, or 50 in theatre style. 4 smaller River Rooms next to the Haldon, also have access to the terrace and are perfect for smaller meetings, break out space or refreshments. On the second floor, the Desert Orchid Restaurant has far reaching views over the racecourse and is a relaxed setting for private dining for up to 150 people.
In the Brockman Stand, the Martin Pipe Bar is situated on the ground floor, whilst on the first floor the Sabin du Loir Room accommodates 100 guests, and can be partitioned into 2 smaller spaces. On the second floor the Golden Jubilee Room seats 60 delegates in theatre style; the Travado is a similar sized room, and there are a further 5 meeting rooms.
That gives you a lot of choice, plus there’s outside space for team building activities. You’ll be looked after by an experienced events team who will work hard to ensure that your event runs without a hitch. The award-winning catering team offer a range of menu options from working lunches and buffets to 4 course banquets, all prepared using fresh local produce.
Exeter Racecourse has plenty of free parking, and is located close to the A38 and M5, just 5 miles from Exeter train station and within easy reach of Exeter Airport.
| Venue | Exeter Racecourse |
|---|---|
| Capacity | 300 guests |
| Address | Kennford Exeter Devon EX6 7XS |
Function Rooms & Event Spaces (6)
Denman
- Max Capacity: 300
- Dimensions: L:17.20m x W:12.90m x H:2.55m
 Full Details
Full Details
Suitable for exhibitions, shows and auctions with seating up to 300 guests.
The Denman is the premier room at the Racecourse, it can accommodate up to 150 cabaret style and 300 theatre style, the room also has 2 x projectors, 2 x screens, 7 x plasma screens and a PA system with 5 x microphones, the room also has an outdoor patio area, air conditioning and hearing loop.
Capacity
- Theatre: 300
- Banqueting: 180
- Cabaret: 150
- Classroom: 80
- Boardroom: 50
- Request Availability
Best Mate
- Max Capacity: 180
- Dimensions: L:22.50m x W:7.00m x H:2.70m
 Full Details
Full Details
Located on the ground floor of the Haldon stand, the Best Mate is fully equipped with a PA system, 4 x microphones, 2 x plasma screens, the room also has natural daylight an outside patio area, air conditioning and a hearing loop.
Capacity
- Theatre: 180
- Banqueting: 120
- Cabaret: 96
- Classroom: 70
- Boardroom: 40
- Request Availability
Desert Orchid
- Max Capacity: 150
- Dimensions: L:19.40m x W:9.10m x H:2.31m
 Full Details
Full Details
Found on the second floor of the Haldon stand, the Desert Orchid is a wonderful two-tiered space, overlooking the racecourse.
The panoramic views from Desert Orchid are ideal to give a unique setting for larger conferences or exhibitions.
Capacity
- Banqueting: 150
- Request Availability
Sabin du Loir
- Max Capacity: 100
- Dimensions: L:18.30m x W:5.80m x H:2.30m
 Full Details
Full Details
The Sabin Du Loir is located on the first floor of the Brockman stand, the room has natural daylight, a data projector, screen and a PA system with 4 x microphones, repeater plasma screen 1 x screen.
Capacity
- Theatre: 100
- Banqueting: 60
- Cabaret: 64
- Classroom: 50
- Boardroom: 30
- Request Availability
Golden Jubilee
- Max Capacity: 60
- Dimensions: L:10.30m x W:6.60m x H:2.53m
 Full Details
Full Details
The Golden Jubilee is located on the 2nd floor of the Brockman stand and is great for meetings for 10-60 delegates, the room has a view of the racecourse, and has a separate area for catering.
Capacity
- Theatre: 60
- Cabaret: 40
- Classroom: 30
- Boardroom: 30
- Request Availability
Haldon Room
- Max Capacity: 60
- Dimensions: L:10.50m x W:6.20m x H:2.90m
 Full Details
Full Details
The Haldon room is located on the first floor of the Haldon stand and is the largest of the 5 River Rooms. The room has a balcony and air-conditioning and is also has 2 x plasma TV’s on the wait for presentations.
Capacity
- Theatre: 60
- Banqueting: 40
- Cabaret: 32
- Classroom: 20
- U-Shape: 16
- Boardroom: 20
- Request Availability
Venue Features (13)
 AV Equipment
AV Equipment Disability Access
Disability Access Family Friendly
Family Friendly In-house Catering
In-house Catering Late Licence
Late Licence Licensed Bar
Licensed Bar Music Licence
Music Licence Parking
Parking Self Catering Allowed
Self Catering Allowed Smoking Area
Smoking Area Training Specialists
Training Specialists Wedding License
Wedding License Wi-Fi Access
Wi-Fi Access

