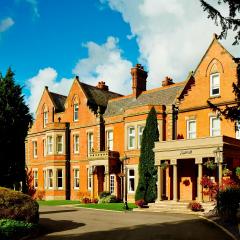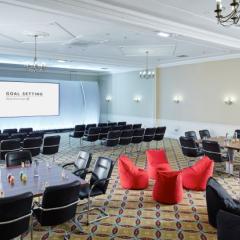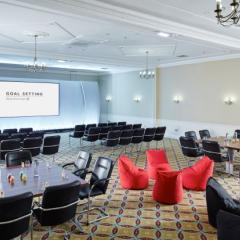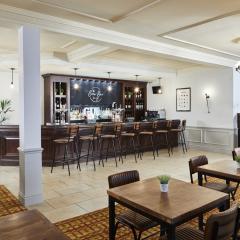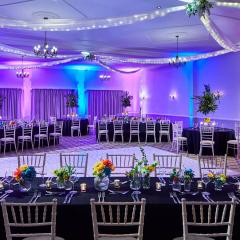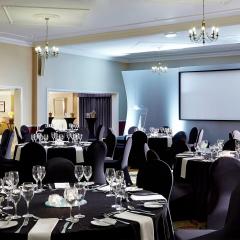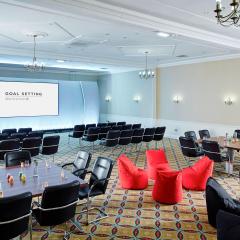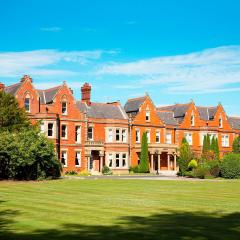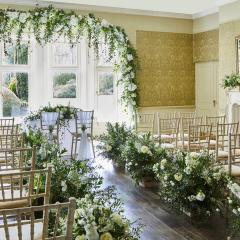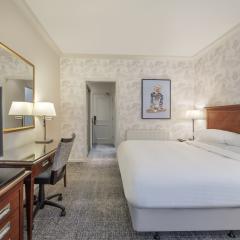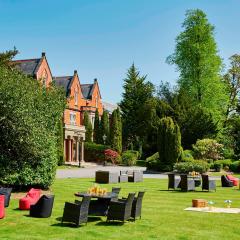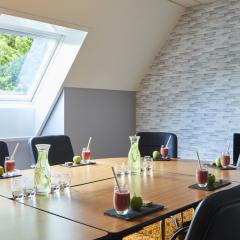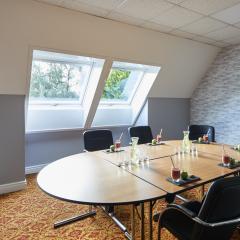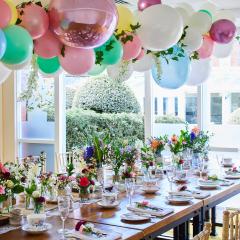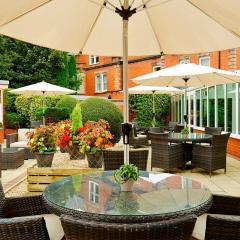Delta Hotels by Marriott Preston
Just 4 miles north of Preston city centre, Delta Hotels by Marriott Preston is a classic country house hotel set in 11 acres of picturesque landscaped grounds. This impressive Victorian building with its stylishly sophisticated interior is a superb venue for corporate events for up to 220 delegates; for conferences, product launches, presentations, receptions and smaller executive meetings it’s hard to beat.
Delta Hotels by Marriott Preston has a great choice of smart and swish event spaces, with the largest, the Broughton Suite accommodating up to 220 guests in theatre or reception style, and the next biggest, the Admiral’s Suite hosting 120 in the same layouts. The Park Suite seats 80 in theatre style, and the Park Room and the Durton Room both seat 40. There four further rooms with capacity for a theatre style layout for 30 delegates, and 5 quiet syndicate rooms are perfect for those more intimate board meetings for up to 10 executives. The manicured grounds allow you to take your event outside in warmer weather, or are ideal for team building.
With high speed Wi-Fi and all modern audio-visual equipment, facilities for hire also include an LCD projector with rear screen projection, microphone and staging, and video conferencing. The services of an AV technician and a photographer are available and a full business centre and experienced staff guarantee that your event will run smoothly. Add to that a delicious range of lunches and refreshments and you’ve got the makings of a business event to look forward to.
For overnight accommodation for your delegates, the luxurious en-suite bedrooms enjoy classical style with crisp linen, air conditioning, and 24 hour room service; many of the rooms have wonderful rural views. Guests can also take advantage of the swimming pool and gym.
Cast Iron Grill serves mouth-watering classic English dishes with a modern twist and you can enjoy a cocktail in the Brew Bar Lounge.
Delta Hotels by Marriott Preston has free onsite parking for several cars, and is easily reached from the M6, M55 and A6. Preston railway station is just 3.8 miles away, and the nearest airport is Manchester, about 42 miles distant, with Liverpool John Lennon Airport slightly further away at 47 miles.
| Venue | Delta Hotels by Marriott Preston |
|---|---|
| Capacity | 220 guests |
| Address | Garstang Road Broughton Preston Lancashire PR3 5JB |
Packages (2)
24 Hour Meeting Package
- Guests: 220 max (minimum numbers apply)
- Price from: £220.00 per person + vat
 Description & Details
Description & Details
All inclusive 24 Hour Delegate Packages include:
- Main Meeting Room
- All day Tea, Coffee & Water
- Three breaks & Lunch
- LCD Screen & Projector
- Pens, Pads & Flipchart
- Wi-Fi
- Overnight Accommodation
- Three Course Dinner
- Breakfast
- ParkingAll rates are 'from' rates and are subject to change and availability.
- Request a Quote
Day Delegate Rate
- Guests: 220 max (minimum numbers apply)
- Price from: £46.00 per person
 Description & Details
Description & Details
All inclusive Day Delegate Packages include:
- Main Meeting Room
- All day Tea, Coffee & Water
- Three breaks & Lunch
- LCD Screen & Projector
- Pens, Pads & Flipchart
- Wi-Fi
- ParkingAll rates are 'from' rates and are subject to change and availability
- Request a Quote
Please note that advertised packages are guideline prices and subject to availability and number of guests attending.
Function Rooms & Event Spaces (12)
Broughton Suite
- Max Capacity: 220
- Dimensions: L:18.00m x W:11.00m x H:4.00m
 Full Details
Full Details
The Broughton Suite is a dedicated meeting and event space with it’s own bar and lounge area, ideal for pre-event drinks and receptions or for group registrations, and breakout and networking groups.
Capacity
- Theatre: 220
- Banqueting: 180
- Dinner & Dance: 150
- Cabaret: 120
- Classroom: 100
- U-Shape: 60
- Boardroom: 70
- Request Availability
Admirals Suite
- Max Capacity: 120
- Dimensions: L:17.00m x W:9.00m x H:3.00m
 Full Details
Full Details
The Admirals Suite is a large, light filled space that can accommodate up to 120 people and has its own bar and floor to ceiling windows. It is ideal for a number of meeting and event set-ups including
Capacity
- Theatre: 120
- Banqueting: 120
- Dinner & Dance: 100
- Cabaret: 70
- Classroom: 60
- U-Shape: 40
- Boardroom: 70
- Request Availability
Park Suite
- Max Capacity: 80
- Dimensions: L:14.00m x W:8.00m x H:3.00m
 Full Details
Full Details
A functional suite with natural daylight and the option to divide into 2. Perfectly located on the conference floor, this room is ideal for a conference style event, combined with the ease of using the smaller adjacent rooms for breakout meetings.
Capacity
- Theatre: 80
- Cabaret: 60
- Classroom: 50
- U-Shape: 40
- Boardroom: 40
- Request Availability
The Garden Room
- Max Capacity: 60
- Dimensions: L:10.00m x W:5.70m x H:3.50m
 Full Details
Full Details
The Garden Room is a light and airy space on the ground floor of the hotel.
Capacity
- Theatre: 60
- Banqueting: 50
- Cabaret: 30
- U-Shape: 19
- Boardroom: 22
- Request Availability
The Orangery
- Max Capacity: 44
- Dimensions: L:7.00m x W:4.00m x H:3.00m
 Full Details
Full Details
Located on the ground floor, with pretty views of the courtyard, the Orangery is a secret gem. This light and airy room is ideal for private dining, and can be used for civil ceremonies as well. As a daytime meeting room, this bright room with an abundance of natural daylight, helps keeps your delegates focused.
Capacity
- Theatre: 44
- Banqueting: 40
- Cabaret: 28
- Classroom: 12
- U-Shape: 16
- Boardroom: 18
- Request Availability
Durton Room
- Max Capacity: 40
- Dimensions: L:8.00m x W:7.00m x H:3.00m
 Full Details
Full Details
1 section of the Park Suite
Capacity
- Theatre: 40
- Cabaret: 30
- Classroom: 25
- U-Shape: 20
- Boardroom: 20
- Request Availability
Park Room
- Max Capacity: 40
- Dimensions: L:8.00m x W:7.00m x H:3.00m
 Full Details
Full Details
1 section of the Park Suite
Capacity
- Theatre: 40
- Cabaret: 30
- Classroom: 25
- U-Shape: 20
- Boardroom: 20
- Request Availability
Frobisher Room
- Max Capacity: 30
- Dimensions: L:9.00m x W:6.00m x H:3.00m
 Full Details
Full Details
1 section of the Admirals Suite
Capacity
- Theatre: 30
- Cabaret: 24
- Classroom: 20
- U-Shape: 20
- Boardroom: 20
- Request Availability
Grenville Room
- Max Capacity: 30
- Dimensions: L:9.00m x W:6.00m x H:3.00m
 Full Details
Full Details
1 section of the Admirals Suite
Capacity
- Theatre: 30
- Cabaret: 24
- Classroom: 20
- U-Shape: 20
- Boardroom: 20
- Request Availability
Howard Room
- Max Capacity: 30
- Dimensions: L:9.00m x W:6.00m x H:3.00m
 Full Details
Full Details
1 section of the Admirals Suite
Capacity
- Theatre: 30
- Cabaret: 24
- Classroom: 20
- U-Shape: 20
- Boardroom: 20
- Request Availability
The Boardroom
- Max Capacity: 12
- Dimensions: L:5.00m x W:4.00m x H:3.00m
 Full Details
Full Details
Set boardroom for 12
Capacity
- Boardroom: 12
- Request Availability
Syndicate Rooms 1 to 4
- Max Capacity: 10
- Dimensions: L:5.00m x W:4.00m x H:3.00m
 Full Details
Full Details
Adjacent to the Park Suite and the conference breakout area, these rooms are ideally located to support a larger event as small breakout rooms. Alternatively, due to their natural daylight and easy access, they are perfect for a smaller board or team meeting.
Capacity
- Boardroom: 10
- Request Availability
Venue Features (17)
 AV Equipment
AV Equipment Accommodation
Accommodation Disability Access
Disability Access Family Friendly
Family Friendly In-house Catering
In-house Catering Late Licence
Late Licence Leisure Facilities
Leisure Facilities Licensed Bar
Licensed Bar Local Public Transport
Local Public Transport Music Licence
Music Licence Outside Space
Outside Space Parking
Parking Self Catering Allowed
Self Catering Allowed Smoking Area
Smoking Area Training Specialists
Training Specialists Wedding License
Wedding License Wi-Fi Access
Wi-Fi Access

