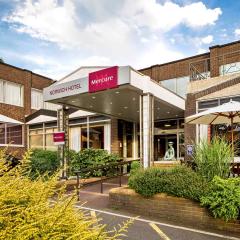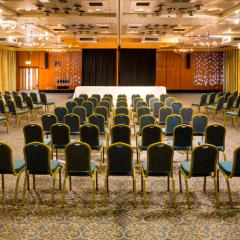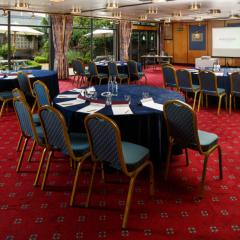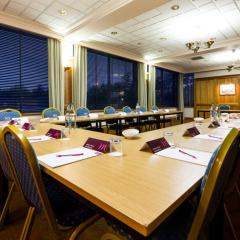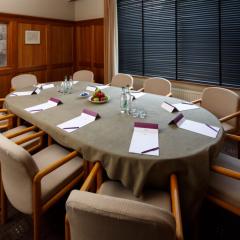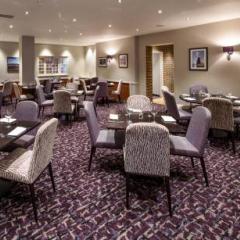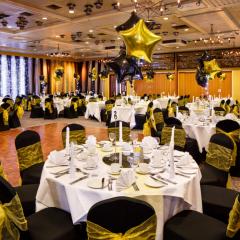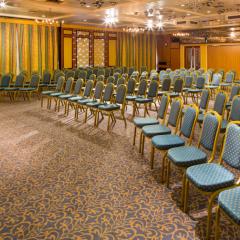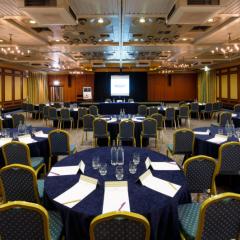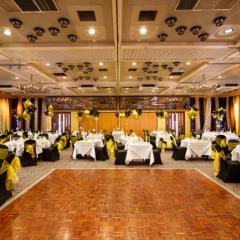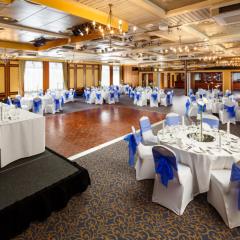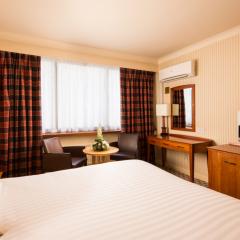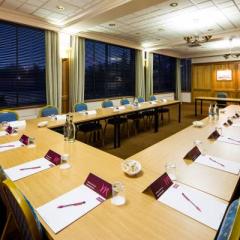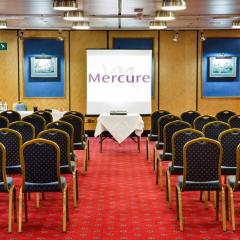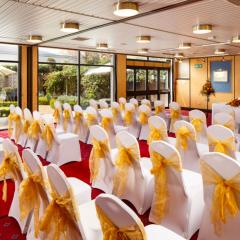Mercure Norwich
Just 2 miles from the city centre, Mercur Norwich Hotel is a great destination for business meetings and event, weddings, parties and celebrations for up to 400 guests. All rooms have flexibility for drinks receptions, banquets conferences, product launches, awards ceremonies, training days, board meetings and more intimate executive conflabs.
Of the 7 event spaces the City Suite is the biggest with capacity for receptions and theatre style conferences for 400, and dinner-dances for 350. It has its own entrance, a bar and dance floor. Divided into 2 smaller spaces, the Congress & Senate Rooms together hold 200 for drinks and theatre style, 175 for dinner-dances.
The Presidential Suite has room for networking receptions for 150 theatre style, or 100 for a reception or dinner-dance, and has a walled garden, bar and cloakroom. It splits into 2 smaller rooms, The Chairman & Directors Rooms which together holds 75 theatre style, 60 for drinks, or 50 dining. The Club Room has capacity for 60 theatre style or 50 standing and 3 meeting rooms seat 10-20.
Par for the course are complimentary high speed Wi-Fi, up-to-the-minute AV equipment, and air con. There’s a dedicated team on hand to make sure all goes to plan and tailored menus come from creative in-house chefs. The hotel has 107 bedrooms, an in-house brasserie and parking for 225 cars. Norwich train station is a 15-minute drive away.
| Venue | Mercure Norwich |
|---|---|
| Capacity | 400 guests |
| Address | 121-131 Boundary Road Norwich Norfolk NR3 2BA |
Function Rooms & Event Spaces (6)
The City Suite
- Max Capacity: 400
- Dimensions: L:19.20m x W:16.00m
 Full Details
Full Details
The City Suite can accommodate up to 400 guests in a Theatre layout, making it the most significant meetings spaces in Norwich making it an excellent choice for larger conferences and corporate events. Additionally, the room has a private reception area and bar.
The City Suite can be split into two rooms to cater for smaller events (Congress & Senate Rooms)
Capacity
- Theatre: 400
- Banqueting: 400
- Cabaret: 350
- Classroom: 240
- U-Shape: 80
- Boardroom: 60
- Request Availability
The Congress & Senate Rooms
- Max Capacity: 200
- Dimensions: L:19.20m x W:8.00m
 Full Details
Full Details
The Congress and Senate rooms are the second biggest corporate space and can hold up to 200 guests in a Theatre layout. Made from the City Suite divided each is perfect for medium-sized events. Additionally, the rooms are entirely wheelchair accessible, ensuring all guests can comfortably attend the event.
Capacity
- Theatre: 200
- Banqueting: 200
- Cabaret: 175
- Classroom: 120
- U-Shape: 40
- Boardroom: 40
- Request Availability
The Presidential Suite
- Max Capacity: 150
- Dimensions: L:16.40m x W:8.20m
 Full Details
Full Details
The Presidential Suite is a versatile event space that can accommodate up to 150 guests in a theatre layout with its own private walled garden, bar & cloak room. Excellent venue for conferences, presentations, and training sessions. Fully wheelchair accessible, everyone can participate in events hosted in the space.
The Presidential Suite can be split into two rooms to cater for smaller events (Chairman & Directors Room)
Capacity
- Theatre: 150
- Banqueting: 120
- Cabaret: 100
- Classroom: 80
- U-Shape: 50
- Boardroom: 50
- Request Availability
The Chairman & Directors Rooms
- Max Capacity: 75
 Full Details
Full Details
The Presidential Suite divides into two event spaces, The Chairman & Directors Rooms. Each room holds up to 75 guests in the Theatre layout, with air conditioning and are wheelchair accessible.
Capacity
- Theatre: 75
- Banqueting: 60
- Cabaret: 50
- Classroom: 40
- U-Shape: 25
- Boardroom: 25
- Request Availability
The Club Room
- Max Capacity: 70
- Dimensions: L:11.30m x W:6.10m
 Full Details
Full Details
The Club Room is a fine cherry wood panelled purpose-built room situated on the upper ground floor. Perfect for medium to small corporate events, meetings, and training days it can host up to 70 guests in a theatre layout.
Capacity
- Theatre: 70
- Banqueting: 50
- Cabaret: 40
- Classroom: 30
- U-Shape: 30
- Boardroom: 25
- Request Availability
The Statesman
- Max Capacity: 20
- Dimensions: L:4.80m x W:4.50m
 Full Details
Full Details
This wood panelled room is ideal for small meetings and training sessions for up to 20 guests in a theatre layout.
Capacity
- Theatre: 20
- Banqueting: 12
- Cabaret: 14
- Classroom: 10
- U-Shape: 8
- Boardroom: 12
- Request Availability
Venue Features (10)
 AV Equipment
AV Equipment Accommodation
Accommodation Disability Access
Disability Access Family Friendly
Family Friendly In-house Catering
In-house Catering Leisure Facilities
Leisure Facilities Licensed Bar
Licensed Bar Local Public Transport
Local Public Transport Parking
Parking Wi-Fi Access
Wi-Fi Access

