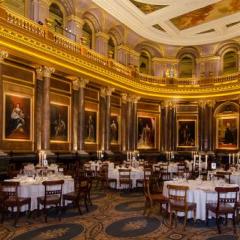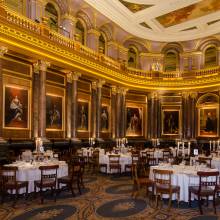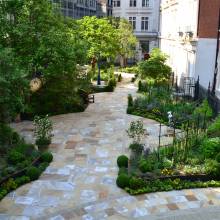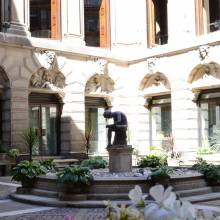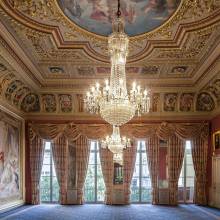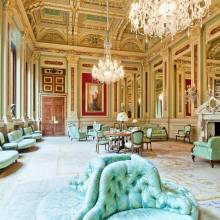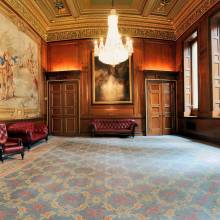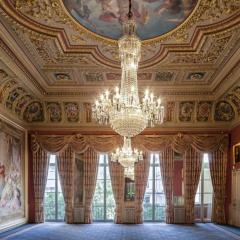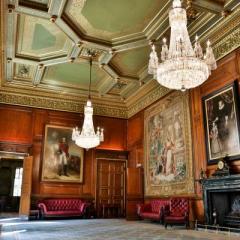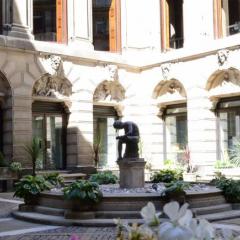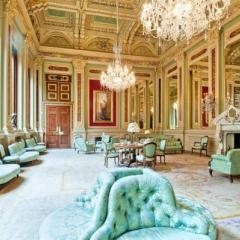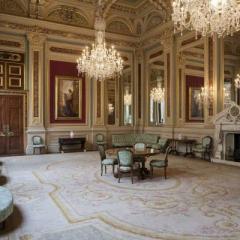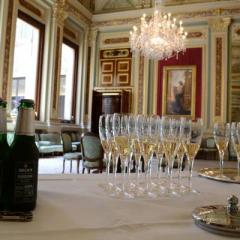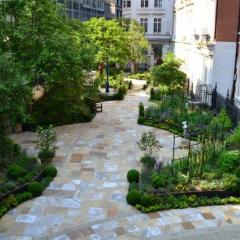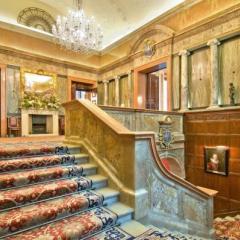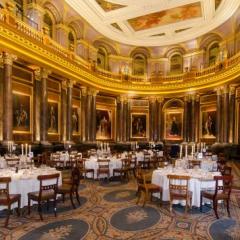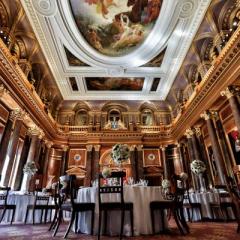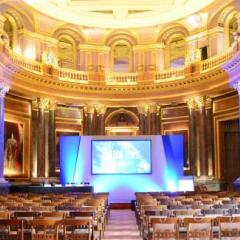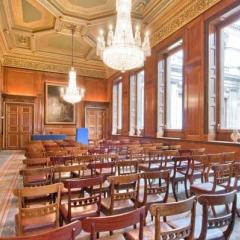The Drapers' Company
Drapers’ Hall in the heart of the financial district of the City of London is home to the one of the historic Great Livery Companies - The Drapers’ Company, founded over 600 years ago. These ornate function rooms provide a unique and spectacular venue for business events of all types, from conferences and presentations to discreet executive meetings. They are also a magnificent setting for many a fairytale wedding.
The Livery Hall features a celebrated collection of royal portraits and splendid ceiling paintings of great Shakespearean scenes, as well as 276 rail back chairs, over half of which date back to William IV. Such refined surroundings make for a very distinguished buffet for up to 350 delegates, or lunch or dinner for 276 guests. The Court Room has warm wood panelling, late 18th century chandeliers, and historic artworks and tapestries, providing a delightful heritage setting for up to 80 delegates in theatre style, or a board meeting for 40.
The Court Dining Room accommodates 100 in theatre style or executive meetings for up to 50; overlooking the beautiful gardens, this is the oldest room at the Drapers’ Halls, dating back to 1660 and boasting a stunning ceiling painting of Jason and the Golden Fleece. It is often used for elegant private dining events for up to 96 guests.
The Drawing Room exudes lavish grandeur, flooded with natural light and with huge twinkling chandeliers reflected in vast mirrors. This room also boasts famous artworks and is a sophisticated room that will add a certain ambience to any smaller business meeting. The Garden and Courtyard are secluded and tranquil areas perfect for pre-event drinks and canapes.
The hospitality team at Drapers’ Hall pride themselves on attention to detail, so you can be sure the planning and running of your event is in good hands. With wireless internet in all function rooms, up to date audio visual equipment and the capacity for stages, Drapers’ Hall is flexible enough to meet most requirements. A reputable in-house catering team and extensive wine cellar provide all you need for top class dining.
Located on the corner of Throgmorton Street and Throgmorton Avenue, there are tube stations and main line rail links within easy walking distance, and two NCP car parks close by.
| Venue | The Drapers' Company |
|---|---|
| Capacity | 450 guests |
| Address | Drapers' Hall, Throgmorton Street London Greater London EC2N 2DQ |
Function Rooms & Event Spaces (6)
The Livery Hall
- Max Capacity: 450
- Dimensions: L:23.00m x W:11.80m
 Full Details
Full Details
Set beneath the dramatic ceiling paintings, depicting Shakespearean scenes by 19th century artist Herbert Draper, the Livery Hall is undoubtedly one of the City’s finest event spaces. Having been used in films as a double for Buckingham Palace, the room displays the Drapers’ Company’s collection of royal portraits and some of the larger pieces from its silver collection.
The Livery Hall’s dining furniture includes rail back chairs, over half of which date back to William IV.
The Livery Hall provides a breath-taking and versatile space for every type of occasion from banquets, fashion shows, concerts, and opera recitals, through to meetings, presentations and cocktail parties.
Capacity
- Reception: 450
- Theatre: 350
- Banqueting: 276
- Cabaret: 140
- Classroom: 105
- U-Shape: 80
- Boardroom: 80
- Request Availability
The Garden
- Max Capacity: 180
 Full Details
Full Details
When hiring the venue, you will also have the use of our beautifully maintained garden and courtyard, providing outdoor space that is rarely available in the heart of the City. The garden, first developed in 1874, was most recently redesigned in the 1970s by Stephen Dykes Bower to incorporate the present garden walls, gates and railings.
The Drapers’ Garden is a hidden oasis in the City of London; an idyllic and picturesque setting that is perfect for entertaining guests on warm evenings, comfortably holding up to 180 guests for a drinks reception.
Following a successful re-landscaping project, The Drapers’ Garden reopened in 2016, featuring a wonderful contemporary design that echoes Thomas Cromwell’s original garden from the 16th century.
Mulberry trees have long been grown in the garden and additional trees were planted in 1955 by Her Majesty, the Queen, and also by H.R.H. The Prince of Wales in 1971.
- Request Availability
The Courtyard
- Max Capacity: 150
 Full Details
Full Details
The Courtyard provides another separate outdoor space for evening receptions at Drapers’ Hall, completely independent from the beautiful Drapers’ Garden.
The Courtyard is a captivating location, surrounded by Portland stone arches that feature 19th century carvings representing the themes of commerce, the continents, religion and science.
The Courtyard can be used either as a standalone outdoor space or in conjunction with the garden for larger events and can accommodate up to 150 guests for a drinks reception.
- Request Availability
The Court Dining Room
- Max Capacity: 120
- Dimensions: L:12.40m x W:9.50m
 Full Details
Full Details
The Court Dining Room is the oldest room at Drapers’ Hall, dating back in part to the late 1660s. Overlooking the historic garden, the room was renovated in 1869 when the ceiling painting of Jason and the Golden Fleece by Felix-Joseph Barrias was added.
Richly decorated and visually dramatic, the Court Dining Room is often used together with the Drawing room for large receptions or on its own for more intimate lunches and dinners.
With Sergei Pavlenko’s portrait of Her Majesty the Queen facing the magnificent Gobelin tapestries created for the French King in the 18th century, the room is the ideal backdrop for fine dining, meetings and conferences. It also has the added benefit of overlooking the Drapers’ garden.
Capacity
- Reception: 120
- Theatre: 100
- Banqueting: 96
- Dinner & Dance: 80
- Cabaret: 63
- Classroom: 50
- U-Shape: 50
- Boardroom: 50
- Request Availability
The Drawing Room
- Max Capacity: 120
- Dimensions: L:13.40m x W:8.40m
 Full Details
Full Details
The Drawing Room, with its 19th century décor and furnishings, has changed little since it was designed by Herbert Williams and John G. Crace between 1866 and 1870.
Peaceful and elegant, the Drawing room is the perfect place to welcome guests for a Champagne reception. It also serves as a memorable and effective presentation room.
Adorned with beautiful Victorian crystal chandeliers and Herbert Draper’s striking painting ‘The Gates of Dawn’, the room is a film-maker’s paradise. The wonderful décor creates a relaxed atmosphere and sets the scene for any occasion. Due to the decor, we regret that dark drinks and food are not permitted in this room.
Capacity
- Reception: 120
- Theatre: 50
- Dinner & Dance: 100
- Cabaret: 63
- Classroom: 50
- U-Shape: 50
- Boardroom: 50
- Request Availability
The Court Room
- Max Capacity: 100
- Dimensions: L:14.60m x W:6.90m
 Full Details
Full Details
The Court Room’s historic artworks and décor include two late-18th century chandeliers, King Louis XV Gobelin tapestries hanging either side of the fireplace, and portraits of the Duke of Wellington by John Lucas, and Lord Nelson by Sir William Beechey.
Conveniently located next to the Livery Hall, the Court Room lends itself to an array of events, whether as a syndicate area, a space for sponsor stands, or as an informal luncheon or breakout room. This room, connecting as it does directly to the Livery Hall, also makes it a popular choice for dancing, using the venue’s own dance floor and stage.
Capacity
- Reception: 100
- Theatre: 80
- Banqueting: 60
- Dinner & Dance: 80
- Cabaret: 35
- Classroom: 40
- U-Shape: 40
- Boardroom: 40
- Request Availability
Venue Features (10)
 AV Equipment
AV Equipment Disability Access
Disability Access Family Friendly
Family Friendly In-house Catering
In-house Catering Licensed Bar
Licensed Bar Local Public Transport
Local Public Transport Music Licence
Music Licence Outside Space
Outside Space Smoking Area
Smoking Area Wi-Fi Access
Wi-Fi Access

