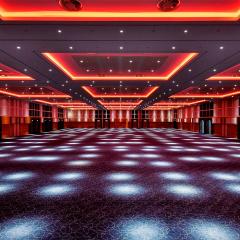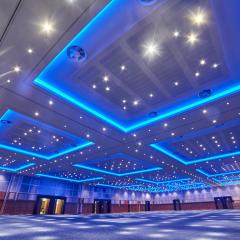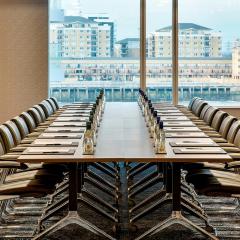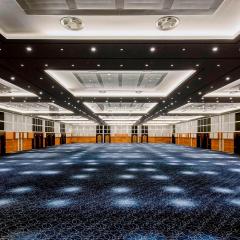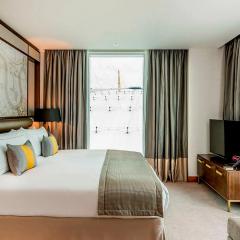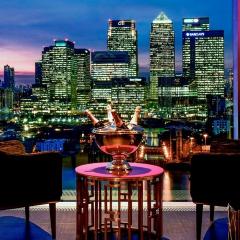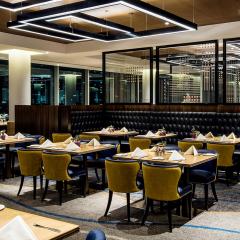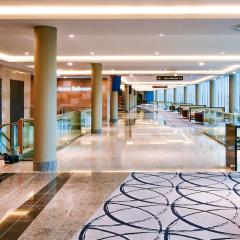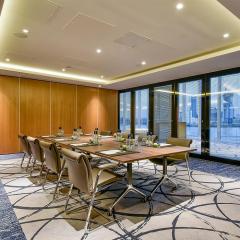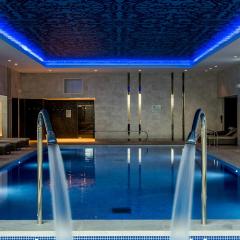InterContinental London - The O2
Boasting a fabulous riverside location on Greenwich Peninsula, with spectacular views over London, the Intercontinental Hotel London - The O2 is an outstanding venue for corporate events of all sizes – from big exhibitions and product launches or presentations for 3,100 people, down to discreet board meetings for 10, this place has it all; the highest levels of service combine with the latest facilities and stunning contemporary décor to make your event a resounding success.
The hotel has 20 amazing meeting and event spaces; the largest, the Arora Ballroom, has a serious amount of wow factor and measures 3,012 square metres, with a maximum capacity for 3,000 guests in theatre style or 3,100 for a reception. Another huge space, the West London comes in at 1,504 square metres, hosting 1,500 people in theatre style and for a reception, or 1200 for a glittering banquet. For medium sized conferences, presentations, and seminars, the Cutty Sark seats 240 in theatre style, and the Arcadia accommodates 185 in theatre style or 128 in cabaret layout. If you need high end space for a board meeting or training session for up to 16 executives, you are spoilt for choice, with a range of equally distinguished meeting rooms for hire, including 9 very swish Riverview Rooms, which can also host events for 20-50 in theatre style layout.
Highly professional events staff will tailor your event down to the finest detail and ensure that all equipment and audio-visual technology meets your requirements. You’ll have fantastic menu options to select from and can be assured of the best attention throughout your event.
The Intercontinental Hotel London – The O2 has 453 luxury, contemporary styled rooms, with air conditioning, complimentary Wi-Fi, flatscreen TVs, and granite bathrooms with separate baths and walk in showers.
There’s an amazing choice when it comes to wining and dining; sip cocktails in Eighteen Sky Bar on 18th floor, take tea in the Clipper Bar, meet up with colleagues for snacks and beverages at the Meridian Lounge on the ground floor; opt for relaxed dining at the Market Brasserie, or for top notch dining for 80 guests the elegant Peninsula Restaurant has a more intimate ambience.
The Intercontinental Hotel London - The O2 has 250 charged parking spaces, and is close to transport links with London City Airport just a 25 minute drive away.
| Venue | InterContinental London - The O2 |
|---|---|
| Capacity | 3,100 guests |
| Address | 1 Waterview Drive Greenwich London Greater London SE10 0TW |
Function Rooms & Event Spaces (1)
The Arora Ballroom
- Max Capacity: 3100
- Dimensions: L:75.70m x W:39.80m x H:7.00m
 Full Details
Full Details
The Arora Ballroom can host up to 3,000 guests and is a leading destination in the U.K. for large-scale gala dinners, conferences, receptions, exhibitions, weddings, and banquets.
Capacity
- Theatre: 3100
- Banqueting: 2520
- Cabaret: 1720
- Classroom: 1700
- Request Availability
Venue Features (11)
 AV Equipment
AV Equipment Accommodation
Accommodation Disability Access
Disability Access Family Friendly
Family Friendly In-house Catering
In-house Catering Late Licence
Late Licence Leisure Facilities
Leisure Facilities Licensed Bar
Licensed Bar Local Public Transport
Local Public Transport Music Licence
Music Licence Wi-Fi Access
Wi-Fi Access

