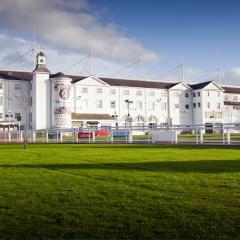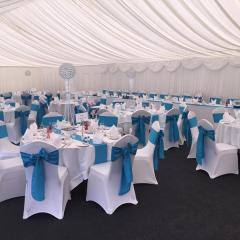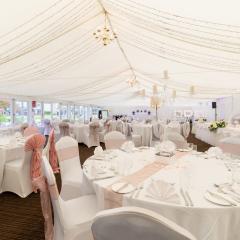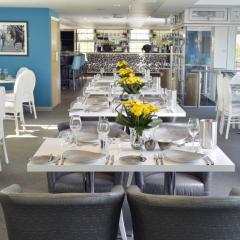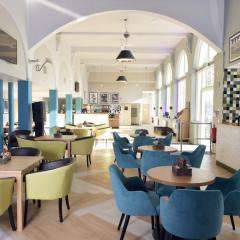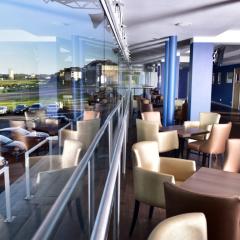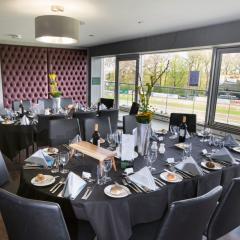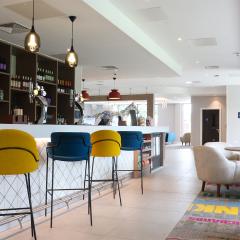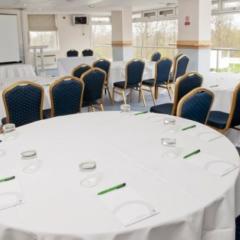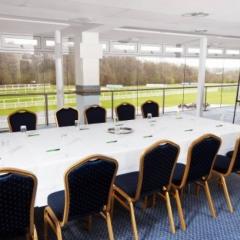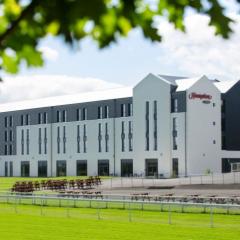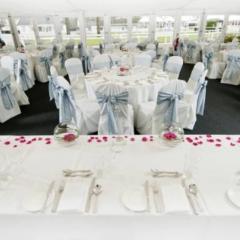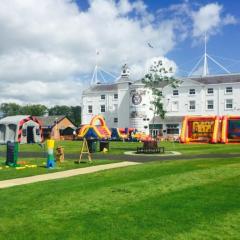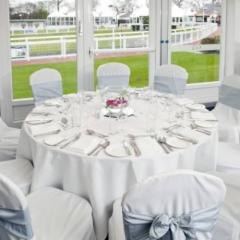Hamilton Park Racecourse
Set in 20 acres of grounds in Lanarkshire this smart venue offers an excellent choice of event space, boasting 18 flexible function rooms including 2 permanent marquees for 10 to 500 guests.
Suitable for corporate events such as conferences, seminars, business meetings as well as private occasions such as Weddings, Christmas and birthday celebrations. The dedicated team at Hamilton Racecourse are ready to assist with your individual requirements. In-house catering options are available from BBQs, buffets and finger food to sit down meals.
With the extensive grounds on offer this racecourse is ideal for outdoor events such as trade shows, exhibitions, team building and live events. The team have extensive experience in this area, able to provide staff to assist with large volumes of attendees and activities for your fun days. For overnight accommodation the onsite Hampton by Hilton Hamilton Park offers 118 guest rooms.
Situated only 15 minutes’ walk from Hamilton West train station Hamilton Park Racecourse is 15 miles from Glasgow and 40 miles from Edinburgh, there is easy access via the M8 and M74 motorways. There is plenty of carparking space on site for over 1000 vehicles.
| Venue | Hamilton Park Racecourse |
|---|---|
| Capacity | 500 guests |
| Address | Bothwell Road Hamilton South Lanarkshire ML3 0DW |
Function Rooms & Event Spaces (6)
Club Lawn Marquee
- Max Capacity: 500
 Full Details
Full Details
The Club Lawn Marquee is one of our permanent marquees on that can be used for a variety of events from conferences to family fun days. Each marquee is heated and carpeted throughout and decorated to a high standard, allowing guests to enjoy a unique location on comfort and style.
Capacity
- Reception: 500
- Theatre: 450
- Banqueting: 250
- Dinner & Dance: 250
- Cabaret: 192
- Boardroom: 80
- Request Availability
Parade Ring Marquee
- Max Capacity: 500
 Full Details
Full Details
The Parade Ring Marquee is one of our permanent marquees on that can be used for a variety of events from conferences to family fun days. Each marquee is heated and carpeted throughout and decorated to a high standard, allowing guests to enjoy a unique location on comfort and style.
Capacity
- Reception: 500
- Theatre: 450
- Banqueting: 250
- Dinner & Dance: 250
- Cabaret: 192
- Boardroom: 80
- Request Availability
Duke's Suite
- Max Capacity: 200
 Full Details
Full Details
Our Duke's Suite is situated on the first floor of our main grandstand, with floor to ceiling windows providing excellent views of our race track. The flexibility of this room makes it perfect for conferences or seminars requiring breakout areas, or private events looking to entertain guests in a unique setting. This suite can be used as one individual space or can be split into two sections. Car parking is situated directly to the front.
Capacity
- Reception: 200
- Theatre: 40
- Banqueting: 160
- Dinner & Dance: 160
- Cabaret: 60
- Classroom: 40
- Boardroom: 50
- Request Availability
Hill Suite
- Max Capacity: 150
 Full Details
Full Details
Situated on the ground floor of our main grandstand, our Hill Suite has recently undergone an extensive refurbishment making it the perfect space for a variety of events. The high ceilings make it the ideal space for exhibitions and presentations whilst its modern décor makes it a unique and vibrant space to hold your next private event.
Capacity
- Theatre: 150
- Banqueting: 120
- Dinner & Dance: 120
- Cabaret: 72
- Boardroom: 48
- Request Availability
Panorama Suite
- Max Capacity: 150
 Full Details
Full Details
Our Panorama Suite is situated on the first floor of our main grandstand, adjacent to our Duke's Suite. This room is perfect for all types of events. It is a very open space and boasts floor to ceiling windows that overlook the race track. there are toilet facilities within the suite and there is plenty of complimentary parking directly to the front.
Capacity
- Reception: 150
- Theatre: 100
- Banqueting: 100
- Dinner & Dance: 100
- Cabaret: 56
- Boardroom: 30
- Request Availability
Private Boxes (x12)
- Max Capacity: 40
 Full Details
Full Details
With 12 newly refurbished private boxes to choose from, you really are spoiled for choice. All situated on the 2nd floor of our main grandstand, these suites vary in size and are perfect as breakout rooms or for smaller meetings. Lift access is available to our boxes and all have excellent views over the racecourse.
Capacity
- Theatre: 40
- Cabaret: 24
- Boardroom: 30
- Request Availability
Venue Features (15)
 AV Equipment
AV Equipment Accommodation
Accommodation Disability Access
Disability Access Family Friendly
Family Friendly In-house Catering
In-house Catering Late Licence
Late Licence Licensed Bar
Licensed Bar Local Public Transport
Local Public Transport Music Licence
Music Licence Outside Space
Outside Space Parking
Parking Self Catering Allowed
Self Catering Allowed Smoking Area
Smoking Area Wedding License
Wedding License Wi-Fi Access
Wi-Fi Access

