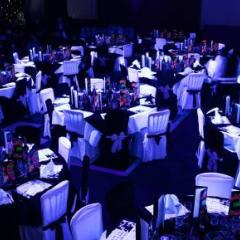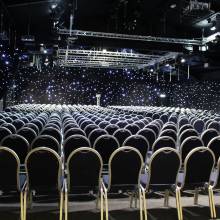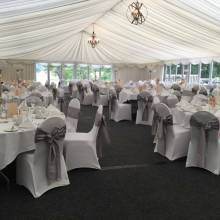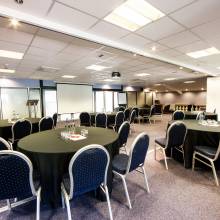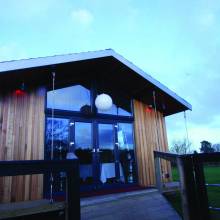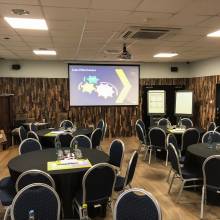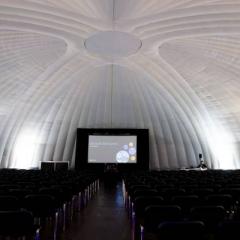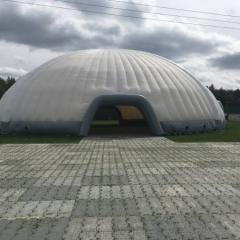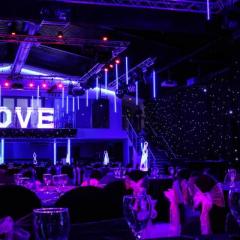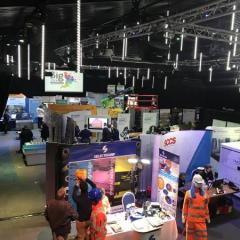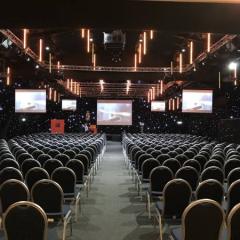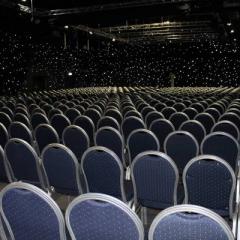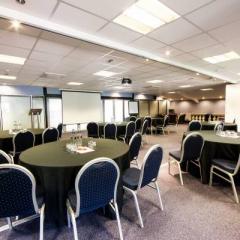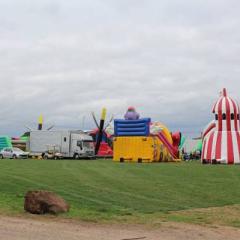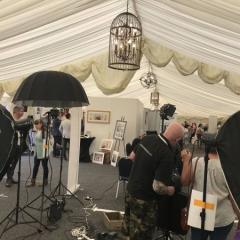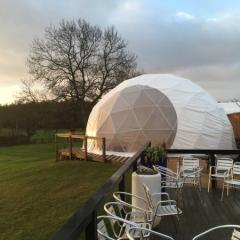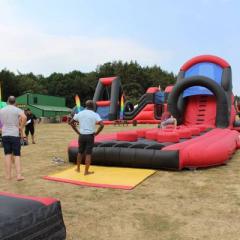Heart of England Conference & Event Centre
An unbeatable and easily reached venue set in 160 acres of countryside with woodland, ponds, lakes and jetties; a hot spot for weddings and private celebrations and for corporate events of all kinds, from product launches, awards ceremonies, and conferences, to receptions, training sessions and board meetings for 2- 650 people. If you’re looking to hold a memorable team building or corporate fun day, this is the place for you.
The 10 flexible event rooms are air conditioned with complimentary wifi and come fully equipped with state of the art audiovisual equipment and lighting. There’s plenty of breakout space and an events team with unrivalled experience in delivering exactly what you want – plus technicians, well reputed on-site caterers – and a warehouse full of props – if you want 6ft gold statues, that’s what you shall have!
The main events suite, the Birchley accommodates up to 650 guests in theatre style, 350 in cabaret layout, or 600 for a reception - superb for larger conferences, exhibitions, product launches and banquets! This suite can be split into three smaller spaces. The Chestnut Suite has capacity for up to 100 delegates in theatre style and for a standing reception, or 72 in cabaret arrangement. The adjoining Beach Suite provides excellent breakout space or can be used for smaller meetings for up to 9 executives. The Willow Suite is also ideal for smaller events, seating 16 for a dinner or a board meeting, whilst the adjoining Pine Suite can host 32 people seated or 60 standing.
A unique spot for more intimate meetings is the moveable Cedar Suite – site it where you wish – perhaps next to the lake for a focused and inspired pow wow. With gorgeous views over the grounds and lake, the huge, light and airy Marquee has capacity for 500 guests in theatre style, 380 in cabaret layout, a reception for 600 or dinner for 500. Team Building really comes into its own here, with a dedicated crew and an impressive collection of indoor and outdoor activity equipment; how about quad trekking, archery, 4x4 driving, raft building, giant inflatables, laser clay shooting … and heaps more!
Select catering to suit your budget, or opt for the Quicken Tree Bar and Grill with a range of menus from a la carte to pizzas; dine alfresco on the terrace and soak up the far reaching views of the glorious Warwickshire countryside. Book a private dining room for business lunches and dinners; perhaps make use of the 9 sumptuous boutique style bedrooms in the 4* 16th century farmhouse hotel. They also have 5 shepherd huts with ensuite bathrooms including shower, 2 x glamping pods, a log cabin and a brand new dome that sleeps 4.
The Heart of England Conference & Events Centre has heaps of free parking and is located just outside of Meriden in Warwickshire, only 8 miles from the M6, M42 and A45 and 30 minutes from the M1 or M40. Birmingham train station and Birmingham international Airport are both 10 minutes away.
| Venue | Heart of England Conference & Event Centre |
|---|---|
| Capacity | 650 guests |
| Address | Meriden Road Fillongley Coventry Warwickshire CV7 8DX |
Function Rooms & Event Spaces (5)
Birchley
- Max Capacity: 650
- Dimensions: L:33.00m x W:18.00m x H:5.00m
 Full Details
Full Details
As one of the largest multifunctional rooms in the midlands we can cater for larger conferences, product launches, exhibitions and banqueting.
This versatile space is pre-rigged with a vast array of audio visual and lighting equipment to ensure your event stands out. Combine with our AV package for instant WOW with minimum fuss. The room can be split into 3 sections, adapting the space to suit the numbers and occasion.
Capacity
- Theatre: 650
- Banqueting: 500
- Dinner & Dance: 500
- Cabaret: 350
- Classroom: 200
- U-Shape: 80
- Boardroom: 40
- Request Availability
Marquee
- Max Capacity: 500
- Dimensions: L:39.00m x W:12.00m x H:4.00m
 Full Details
Full Details
An opulent marquee with stunning views across the acres of Warwickshire countryside down to the lake, it’s perfect for stepping out on the grounds and stretching your legs.
The marquee is the ideal space for networking and seminars.
Connected to our conference centre, providing complete covered access the marquee can comfortably accommodate a dinner for 300 guests, which – with our marquee extension – can be increased to 500.
Capacity
- Theatre: 500
- Banqueting: 500
- Dinner & Dance: 500
- Cabaret: 380
- Request Availability
The Chestnut Suite
- Max Capacity: 120
- Dimensions: L:14.50m x W:5.80m x H:2.40m
 Full Details
Full Details
Chestnut Suite is a first floor room and has access from reception and direct access to the Birchley suite. The room also has a screened balcony overlooking the Birchley suite. The room can be divided into 2 smaller areas or used as one larger areas. It also has a small syndicate room of its own.
The room has its own bar and is equipped for conferences and events. It is a light airy space with the addition of a smaller break out syndicate roomCapacity
- Theatre: 80
- Banqueting: 120
- Dinner & Dance: 120
- Cabaret: 72
- Classroom: 48
- U-Shape: 3014
- Boardroom: 20
- Request Availability
Cedar Suite
- Max Capacity: 70
- Dimensions: L:6.00m x W:6.00m x H:3.50m
 Full Details
Full Details
A fabulous and unique meeting room. This fully versatile movable meeting room can be located anywhere within the grounds at the Heart of England.
Ideal for using as a central hub for our outdoor events, activities and external space product launches.
Alternatively, if you’re looking for a quiet and tranquil space with an inspiring view, why not use it as a meeting room placed next to our beautiful lake.
Capacity
- Theatre: 50
- Banqueting: 30
- Dinner & Dance: 30
- Cabaret: 32
- Classroom: 25
- U-Shape: 70
- Boardroom: 30
- Request Availability
The Pine Suite
- Max Capacity: 60
- Dimensions: L:9.60m x W:7.20m x H:2.60m
 Full Details
Full Details
The Pine Suite is a ground floor room, suitable for small conferences, reception, dining, training or breakout sessions.
The Pine Suite’s position, adjacent to the Quicken Tree restaurant and incorporating direct access to the Willow Suite, offers great versatility.
Capacity
- Theatre: 60
- Banqueting: 48
- Dinner & Dance: 48
- Cabaret: 32
- Classroom: 24
- U-Shape: 30
- Boardroom: 30
- Request Availability
Venue Features (15)
 AV Equipment
AV Equipment Accommodation
Accommodation Disability Access
Disability Access Family Friendly
Family Friendly In-house Catering
In-house Catering Late Licence
Late Licence Licensed Bar
Licensed Bar Local Public Transport
Local Public Transport Music Licence
Music Licence Outside Space
Outside Space Parking
Parking Smoking Area
Smoking Area Training Specialists
Training Specialists Wedding License
Wedding License Wi-Fi Access
Wi-Fi Access

