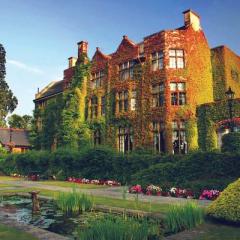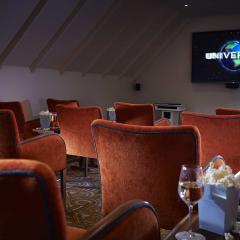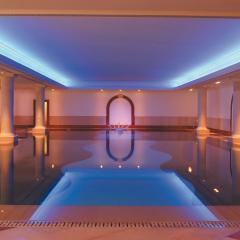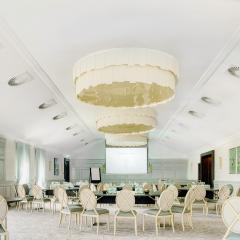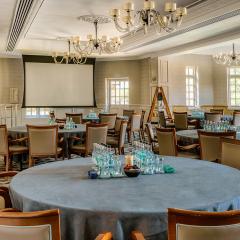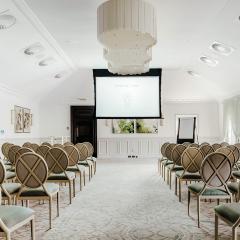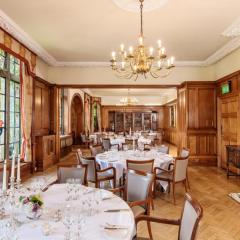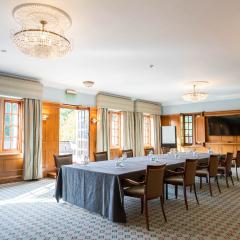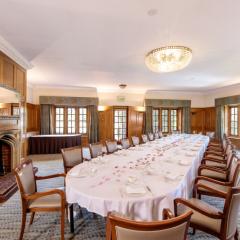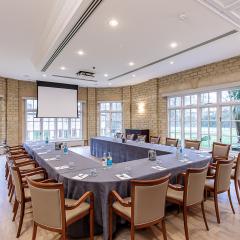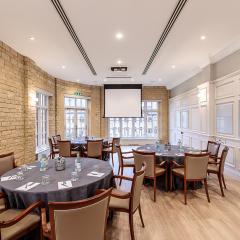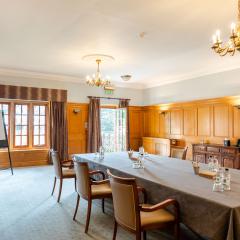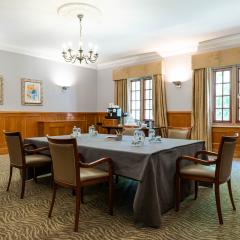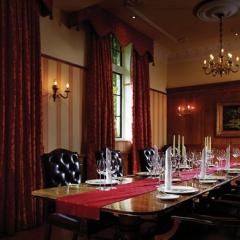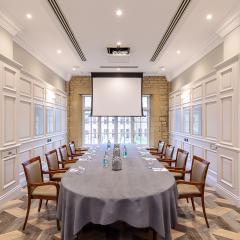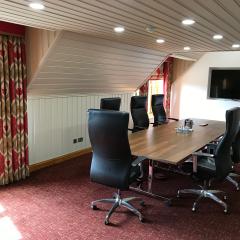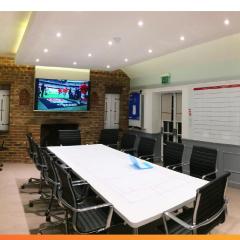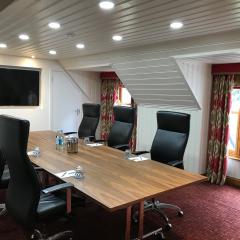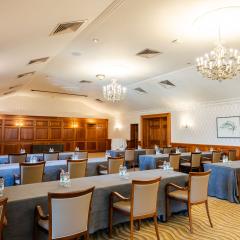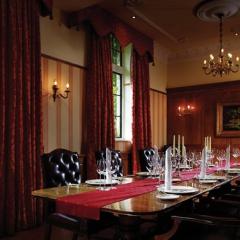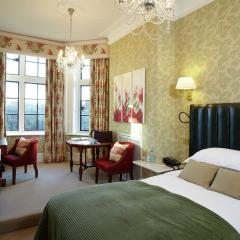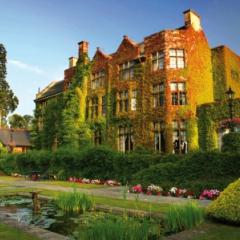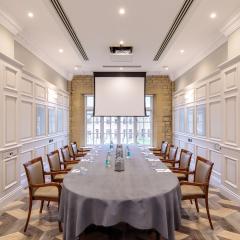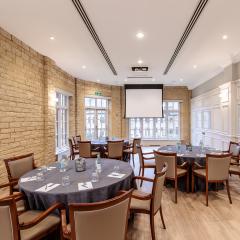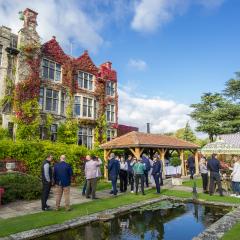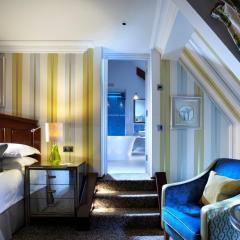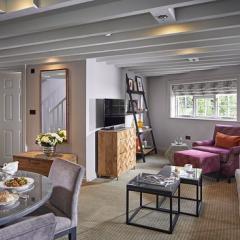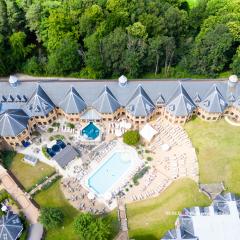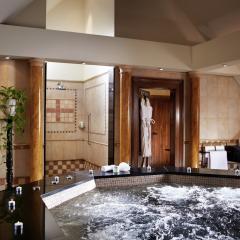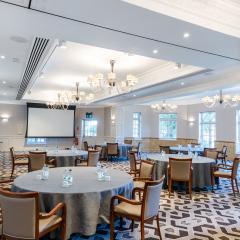Pennyhill Park Hotel & Spa
Treat your guests to heavenly luxury at this fabulous 5-star hotel set in 123 acres of beautiful Surrey countryside. A hot spot for romantic weddings, it’s also a top choice for business meetings and events from the smallest board meetings to awards presentations, residential conferences and receptions for up to 240 guests.
Pennyhill Park Hotel and Spa boasts 17 function spaces including two up to the minute business centres. Meeting rooms are aimed at inspiring focused events, with natural daylight and idyllic views; many have private entrances and garden terraces, and you’ll notice beautiful period features – wood panelling, magnificent fireplaces, ornate windows and original beams. All have up to the minute audio-visual technology and high-speed WIFI, and the service and support from the highly polished events team is second to none.
The largest room, the Balmoral, seats 200 delegates in theatre style, 120 delegates in cabaret style and 240 delegates for dinner. The Windsor and Eton seats up to 120 delegates in cabaret style and 144 delegates for dinner. Buckingham, Kensington, Chatsworth and Highgrove are all perfect for syndicate space or for smaller, more discreet meetings for up to 40 executives, and a more contemporary Power Room seats 10.
In the Terrace Wing, the Hampton, Fairway and Parkview seat 40-50, the distinguished Oak Room, 24, and the Lainston 12 and the Manor 10. The original house, the Library seats up to 50 delegates cabaret style and 96 delegates for dinbner. The smaller Brunswick is ideal for executive meetings for 12.
Seriously impress with Exclusive Use of Pennyhill Park - 124 bedrooms, all lounges, the Hillfield Restaurant and Bar; use of the gym, tennis court and activity field plus the services of professional hotel staff.
The individually designed bedrooms and suites have the most gorgeous en suite bathrooms. There’s fine dining in the Michelin starred Latymer Restaurant or choose our hyper local Hillfield restaurant; there’s a distinctly relaxed vibe in the Hillfield Bar for drinks, afternoon tea and lighter meals, and in the warmer months enjoy relaxed outdoor dining on the Terrace, overlooking the lily pond and gardens beyond.
After your event, head for the gym to let off steam or the tranquil Spa to relax and revitalise; there are 8 pools, a range of indulgent treatments, and nutritious light meals and snacks at Themis.
Located close to Bagshot, Pennyhill Park Hotel and Spa has ample free parking and a helipad, and is just 45 minutes from central London.
| Venue | Pennyhill Park Hotel & Spa |
|---|---|
| Capacity | 240 guests |
| Address | London Road Bagshot Surrey GU19 5EU |
Packages (2)
24HR Rate
- Guests: 124 max (minimum numbers apply)
- Price from: £555.00 per person + vat
 Description & Details
Description & Details
24 Hour Delegate Rate Includes:
• 3 servings throughout the day: tea, coffee, water, healthy (and naughty) treats available, times are pre-booked to keep a secure environment
• Lunch; a menu of balanced dishes designed to keep delegates focused all afternoon
• Main meeting room hire with LCD projector, screen, and something to write on
• All the connecting cables and chargers your tech will need
• Wireless connection throughout the hotel
• A great team on hand to make your event a success with direct chat to your event host
• Three-course dinner with coffee
• Bed and breakfast
• Use of all Spa facilities (excluding treatments)
• Unlimited fresh air
• And why not visit the gym- Request a Quote
Day Delegate Rate
- Guests: 200 max (minimum numbers apply)
- Price from: £185.00 per person + vat
 Description & Details
Description & Details
Day Delegate Rate Includes:
• 3 servings throughout the day: tea, coffee, water, healthy (and naughty) treats available, times are pre-booked to keep a secure environment
• Lunch; a menu of balanced dishes designed to keep delegates focused all afternoon
• Main meeting room hire with LCD projector, screen, and something to write on
• All the connecting cables and chargers your tech will need
• Wireless connection throughout the hotel
• A great team on hand to make your event a success with direct chat to your event host
• Unlimited fresh air- Request a Quote
Please note that advertised packages are guideline prices and subject to availability and number of guests attending.
Function Rooms & Event Spaces (15)
Balmoral
- Max Capacity: 240
- Dimensions: L:24.00m x W:9.00m x H:3.50m
 Full Details
Full Details
The largest of our suites. Balmoral is on the first floor and offered dual aspect windows giving excellent natural light into the room. Artwork adorns the wooden panelled walls, handcrafted chandeliers and spotlights give control to create various atmospheres. In room technology includes a built in public address system; and air-conditioning can be controlled independently. There is a foyer reception area with private bar and makes this room ideal for meetings and all types of private events.
Capacity
- Theatre: 200
- Banqueting: 240
- Dinner & Dance: 204
- Cabaret: 120
- Classroom: 108
- U-Shape: 80
- Boardroom: 72
- Request Availability
Windsor and Eton
- Max Capacity: 144
- Dimensions: L:21.00m x W:11.00m x H:4.00m
 Full Details
Full Details
WINDSOR & ETON
Situated on the lower ground floor with doors leading onto your own terrace and lawn overlooking The Spa. This is our second largest suite. Magnificent chandeliers, wood panelling, and an abundance of large windows ensure the room is bight and airy.Capacity
- Theatre: 120
- Banqueting: 144
- Dinner & Dance: 120
- Cabaret: 80
- Classroom: 100
- U-Shape: 62
- Boardroom: 68
- Request Availability
Sandringham
- Max Capacity: 99
- Dimensions: L:14.00m x W:9.00m x H:3.50m
 Full Details
Full Details
This room is located on the first floor. It features a stone fireplace, panelled walls, high ceilings, handcrafted chandeliers and spotlights to create various ambiences. Large windows ensure plenty of natural light enters the room. There is also a foyer reception area with private bar.
Capacity
- Theatre: 99
- Banqueting: 84
- Dinner & Dance: 20
- Cabaret: 50
- Classroom: 48
- U-Shape: 50
- Boardroom: 40
- Request Availability
Library
- Max Capacity: 96
- Dimensions: L:18.00m x W:10.00m x H:3.70m
 Full Details
Full Details
One of the most ornate suites in the hotel and part of the original Main House, retaining the charm and character in a classic dining setting. With original fireplaces, wood panelling, stained glass windows and conservatory, it boasts breathtaking views and access onto the Lily Pond Terrace.
Capacity
- Theatre: 92
- Banqueting: 96
- Cabaret: 50
- Classroom: 48
- U-Shape: 17
- Request Availability
Parkview
- Max Capacity: 64
- Dimensions: L:12.00m x W:6.60m x H:3.10m
 Full Details
Full Details
A very popular room due to its unique feature of a private stone flagged balcony, with wonderful views of our golf course. Large windows make this room naturally bright, ideal for meetings of all types and styles.
Capacity
- Theatre: 64
- Banqueting: 56
- Dinner & Dance: 20
- Cabaret: 40
- Classroom: 40
- U-Shape: 32
- Boardroom: 32
- Request Availability
Fairway
- Max Capacity: 58
- Dimensions: L:10.00m x W:9.00m x H:3.10m
 Full Details
Full Details
This popular suite has doors leading out to the lily pond terrace. The open fireplace is one of the features, together with wrought iron ceiling fans, and crystal chandeliers. It is a very flexible room, lending itself to all layout styles.
Capacity
- Theatre: 52
- Banqueting: 58
- Dinner & Dance: 20
- Cabaret: 50
- Classroom: 36
- U-Shape: 32
- Boardroom: 24
- Request Availability
Buckingham
- Max Capacity: 52
- Dimensions: L:11.00m x W:7.50m x H:3.90m
 Full Details
Full Details
Situated on the lower ground floor, the Buckingham Suite has a large bay window overlooking the Spa. With the addition of electronic curtains and air-conditioning this room is both light and airy for meetings or private events.
This is a very flexible room that can be used for independently for training, meetings, learning and development seminars or as a syndicate room.Capacity
- Theatre: 52
- Banqueting: 60
- Cabaret: 40
- Classroom: 30
- U-Shape: 32
- Boardroom: 32
- Request Availability
Kensington
- Max Capacity: 50
- Dimensions: L:10.00m x W:6.00m x H:3.90m
 Full Details
Full Details
Kensington has a large bay window overlooking the spa, flooding the room with natural light. Wood panelling, high ceilings and chandeliers add to the character of the room. A very versatile room for a meeting being able to be set in various different styles. It is also available as a private dining room.
Capacity
- Theatre: 50
- Banqueting: 40
- Cabaret: 24
- Classroom: 24
- U-Shape: 24
- Boardroom: 22
- Request Availability
Hampton
- Max Capacity: 40
- Dimensions: L:9.00m x W:6.80m x H:3.10m
 Full Details
Full Details
The Hampton is a popular room with doors leading to the lily pond terrace; this oak panelled room offers a superb location for meetings of all types. It is also great for a private dinner or barbecue.
Capacity
- Theatre: 40
- Banqueting: 36
- Cabaret: 24
- Classroom: 32
- U-Shape: 24
- Boardroom: 24
- Request Availability
Oak
- Max Capacity: 32
- Dimensions: L:9.00m x W:6.80m x H:3.10m
 Full Details
Full Details
Decorated in a traditional style with wooden panelling and luxurious fabrics. One of the smaller rooms the Oak is still very flexible with its set up and can be arranged in most layouts. It's unique feature is a staircase linking the room with syndicates above.
Capacity
- Theatre: 32
- Banqueting: 24
- Cabaret: 24
- Classroom: 24
- U-Shape: 18
- Boardroom: 18
- Request Availability
Brunswick
- Max Capacity: 12
- Dimensions: L:8.20m x W:3.90m x H:3.70m
 Full Details
Full Details
Perfect for small parties who wish to meet in a room full of character. located on the ground floor in the original mansion house. This suite has outstanding stained glass windows, a huge hand crafted oak table and wonderful paintings. It is suitable for both meetings and dining.
This unique and elegant private room has been used for board meetings, a training room, for interviews and as a syndicate, as well as business lunches, intimate private dinners, and retirement celebrationsCapacity
- Banqueting: 12
- Boardroom: 12
- Request Availability
Highgrove
- Max Capacity: 12
- Dimensions: L:8.00m x W:4.50m x H:3.90m
 Full Details
Full Details
Ideal for small board meetings or as a syndicate area, this air-conditioned suite with a large window with views over the grounds. It's high ceiling is high with beautiful chandeliers and the walls are panelled giving great character to the room.
Capacity
- Theatre: 24
- Cabaret: 10
- Boardroom: 22
- Request Availability
Lainston
- Max Capacity: 12
- Dimensions: L:11.00m x W:4.00m x H:2.30m
 Full Details
Full Details
Located on the first floor, in the Terrace Wing, the Lainston suite can be used for small conferences or syndicate groups, particularly when also using other rooms in the Terrace area. This room is situated in a quiet area of the hotel best for private board meetings.
Capacity
- Boardroom: 12
- Request Availability
Power Room
- Max Capacity: 12
- Dimensions: L:6.40m x W:4.50m x H:2.90m
 Full Details
Full Details
Inspired by the England Rugby Team who train at Pennyhill Park, this converted cottage is the perfect place to strategise and hold small meetings with a boardroom and an ancillary just right for catering. The Power Room has a 10 seat bespoke boardroom table with a subtle graphic of a rugby pitch and double doors leading onto a shared terrace overlooking the Spa for break outs.
Capacity
- Boardroom: 12
- Request Availability
Manor
- Max Capacity: 10
- Dimensions: L:9.00m x W:4.00m x H:3.10m
 Full Details
Full Details
Located on the first floor in the Terrace Wing, the Manor suite can be used for small conferences or syndicate groups, particularly when also using other rooms in the area. This room is situated in a quiet area of the hotel so best for private board meetings.
Capacity
- Boardroom: 10
- Request Availability
Venue Features (16)
 AV Equipment
AV Equipment Accommodation
Accommodation Disability Access
Disability Access Electric Vehicle Charging Station
Electric Vehicle Charging Station Family Friendly
Family Friendly In-house Catering
In-house Catering Late Licence
Late Licence Leisure Facilities
Leisure Facilities Licensed Bar
Licensed Bar Local Public Transport
Local Public Transport Music Licence
Music Licence Outside Space
Outside Space Parking
Parking Smoking Area
Smoking Area Wedding License
Wedding License Wi-Fi Access
Wi-Fi Access

