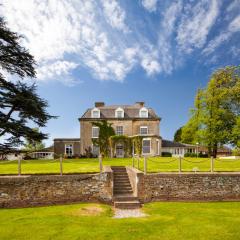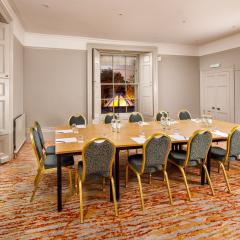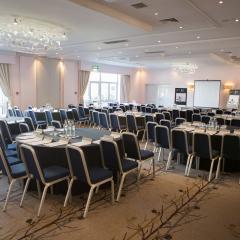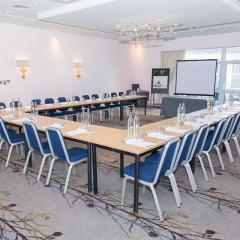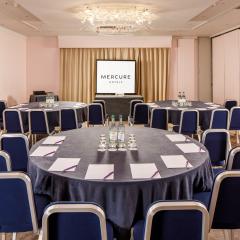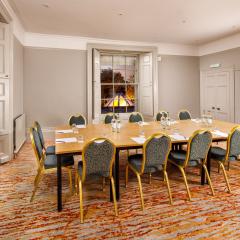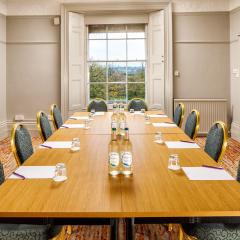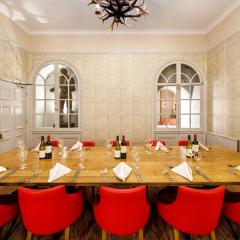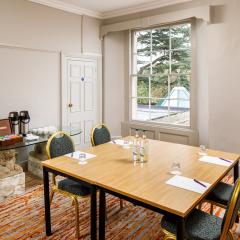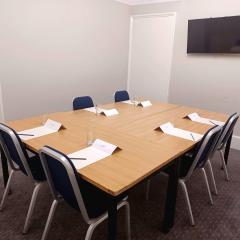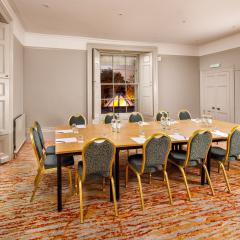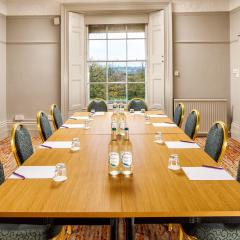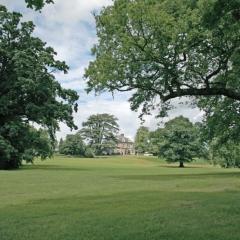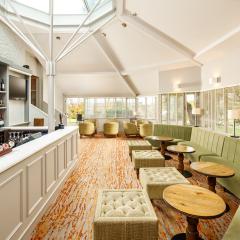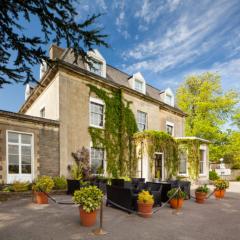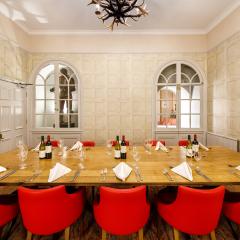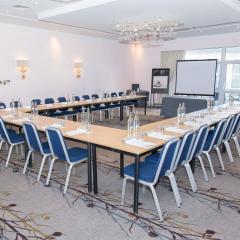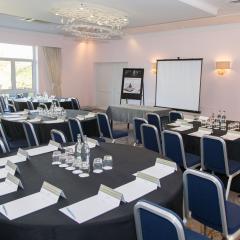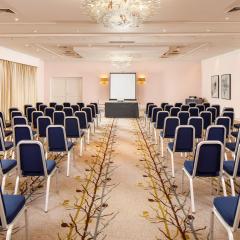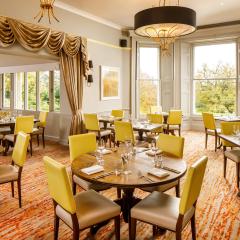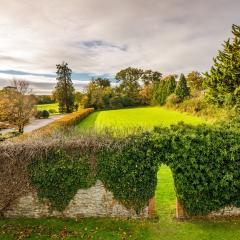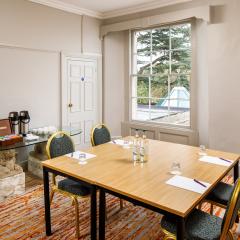Mercure Bristol North The Grange Hotel
4-star elegance awaits you at this wonderful country house hotel just a short drive from Bristol city centre. Set in 18 acres of landscaped gardens amidst the beautiful countryside of South Gloucestershire, this is where traditional meets contemporary in a stylish eye catching blend of design and quirky interiors. Go on, book it for your next business event, it’s brilliant for conferences, presentations, awards ceremonies, exhibitions, team building days, glittering banquets, parties and smaller meetings for just a few executives.
There are 7 meeting spaces with super speedy wifi and up-to-the-minute audio visual equipment; The Park Suite & Courtyard are comprised of a charming room with French doors opening onto a lovely courtyard; there’s a private entrance and bar, and capacity for 200 reception, 132 delegates in theatre style, 140 for dinner and 117 in cabaret layout. Park Avenue and Park Side are created when the Park Suite is divided in two, with each room accommodating up to 90 guests in theatre style, 60 for a banquet, or 29 in boardroom configuration.
The Cedar and Chestnut Rooms are perfect for smaller meetings for up to 28 in theatre style and 16 in boardroom format; the Willow Room and the Library are ideal for very discreet pow -wows and interviews for a maximum of 14 and 10 respectively. All of the smaller rooms are also well suited to private dining. Take to the grounds for team building activities, with a range of funfilled options to get the competitive spirit going – gladiator events, sumo wrestling, human table football, assault courses, and school sports days!
A fully-fledged meetings team are on hand to make sure that all runs like clockwork, and delegate packages can be tweaked to suit your exact requirements. And my goodness, you’ll eat well! Choose from conference lunches, working buffets and finger buffets with Italian, South American and Asian influences – and there’s even a breakout menu!
The 68 guest bedrooms are calm and restful, with tasteful soft furnishings, HD TV’s, complimentary wifi, and a work desk. Dine in the sophisticated, sumptuous surroundings of the Brasserie at the Grange for fine dining with a choice of menus to suit even the fussiest of palates.
Mercure Bristol North The Grange has parking for 150 cars and is only minutes from the M4/M5 interchange. Bristol Parkway train station is just 3 miles distant and Bristol Airport is 18 miles away.
| Venue | Mercure Bristol North The Grange Hotel |
|---|---|
| Capacity | 200 guests |
| Address | Old Gloucester Road Winterbourne Bristol Gloucestershire BS36 1RP |
Packages (1)
Day Delegate Rate
- Guests: 132 max
- Price from: £30.00 per person
 Description & Details
Description & Details
Light Day Delegate Package:
• Main Meeting Room Hire
• 3 servings of freshly brewed tea, coffee, and speciality beverages served with cookies
• Lunch - Sandwiches, Chips and Fruit Platter
• Mineral Water, Sweets & Fruit Bowl
• Delegate Stationary
• LCD Projector, Screen and Flipchart
• Complimentary WiFiEssentials Day Delegate Package:
• Main Meeting Room Hire
• 3 servings of freshly brewed tea, coffee, and speciality beverages
• Varied refreshment breaks including
o arrival pastries or flapjacks
o mid-morning cookies
o afternoon 'sweet treat'
• Fresh, varied, and healthy two course lunch served as a working buffet or conference buffet lunch in the restaurant
• Mineral Water, Sweets & Fruit Bowl
• Delegate Stationary
• LCD Projector, Screen and Flipchart
• Complimentary WiFiEnhanced DDR Package:
• Main Meeting Room Hire
• Unlimited freshly brewed tea, coffee, and speciality beverages
• Enhanced refreshment breaks including:
o arrival breakfast rolls
o mid-morning cookies
o afternoon 'sweet treat'
• Fresh, varied, and healthy two course lunch served as a working buffet or conference buffet lunch in the restaurant- Request a Quote
Please note that advertised packages are guideline prices and subject to availability and number of guests attending.
Function Rooms & Event Spaces (8)
PARK SUITE
- Max Capacity: 132
- Dimensions: L:15.85m x W:9.76m x H:2.44m
 Full Details
Full Details
The Park Suite is located on the ground floor. The room boosts natural daylight and has temperature control to ensure that your attendees’ concentration levels are maximised by the environment, with a private bar, lounge area for breaks and lunch to be served as well as a patio area with seating.
Capacity
- Theatre: 132
- Banqueting: 132
- Cabaret: 117
- Classroom: 50
- U-Shape: 64
- Boardroom: 70
- Request Availability
PARK AVENUE
- Max Capacity: 84
- Dimensions: L:8.00m x W:9.76m
 Full Details
Full Details
Park Avenue is located on the ground floor. The room boosts natural daylight and has temperature control to ensure that your attendees’ concentration levels are maximised by the environment with a shared bar, lounge area, and outdoor area. The dimensions of this room are 9.76m by 8m .
Capacity
- Theatre: 84
- Banqueting: 60
- Cabaret: 45
- Classroom: 24
- U-Shape: 32
- Boardroom: 21
- Request Availability
PARK SIDE
- Max Capacity: 84
- Dimensions: L:8.00m x W:9.76m x H:2.44m
 Full Details
Full Details
Park Side is located on the ground floor. The room boosts natural daylight and has temperature control to ensure that your attendees’ concentration levels are maximised by the environment with a shared bar, lounge area, and outdoor area. The dimensions of this room are 9.76m by 8m .
Capacity
- Theatre: 84
- Banqueting: 60
- Cabaret: 45
- Classroom: 24
- U-Shape: 32
- Boardroom: 21
- Request Availability
CEDAR
- Max Capacity: 28
- Dimensions: L:6.00m x W:4.90m x H:3.04m
 Full Details
Full Details
The Cedar Room is located on the first floor and has a built in plasma screen. The room boosts natural daylight from the two large windows overlooking the hotel grounds. The dimensions of this room are 6m by 4.9m. The room is accessed via stairs to the first floor.
Capacity
- Theatre: 28
- Banqueting: 18
- Classroom: 14
- U-Shape: 18
- Boardroom: 14
- Request Availability
CHESTNUT
- Max Capacity: 28
- Dimensions: L:6.00m x W:4.90m x H:3.04m
 Full Details
Full Details
The Chestnut Room is located on the first floor and has a built in plasma screen. The room boosts natural daylight from the large window overlooking the hotel grounds.
Capacity
- Theatre: 28
- Banqueting: 18
- Classroom: 14
- U-Shape: 18
- Boardroom: 14
- Request Availability
LIBRARY
- Max Capacity: 10
- Dimensions: L:4.30m x W:5.20m x H:3.50m
 Full Details
Full Details
The Library Room is located on the ground floor and has a built in plasma screen. The dimensions of this room are 4.25m by 4.9m
Capacity
- Banqueting: 10
- Boardroom: 10
- Request Availability
WILLOW
- Max Capacity: 8
- Dimensions: L:4.25m x W:4.90m x H:3.04m
 Full Details
Full Details
The Willow Room is located on the first floor and has a built in plasma screen. The room boosts natural daylight from the large window overlooking the hotel grounds and a ceiling fan to assist in temperature control. The dimensions of this room are 4.25m by 4.9m. The room is accessed via stairs to the first floor.
Capacity
- Theatre: 8
- Banqueting: 6
- Classroom: 6
- U-Shape: 6
- Boardroom: 6
- Request Availability
Ash
- Max Capacity: 6
- Dimensions: L:3.70m x W:3.50m
 Full Details
Full Details
The Ash is on the first floor and has a built in plasma screen.
Capacity
- Boardroom: 6
- Request Availability
Venue Features (15)
 AV Equipment
AV Equipment Accommodation
Accommodation Disability Access
Disability Access Family Friendly
Family Friendly In-house Catering
In-house Catering Late Licence
Late Licence Licensed Bar
Licensed Bar Local Public Transport
Local Public Transport Music Licence
Music Licence Outside Space
Outside Space Parking
Parking Smoking Area
Smoking Area Training Specialists
Training Specialists Wedding License
Wedding License Wi-Fi Access
Wi-Fi Access

