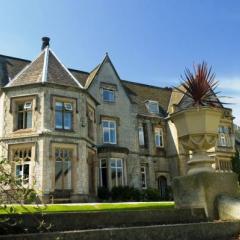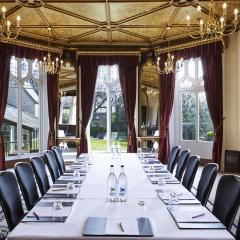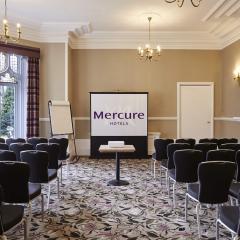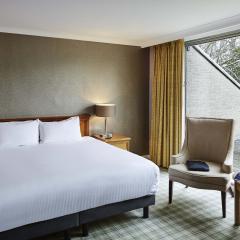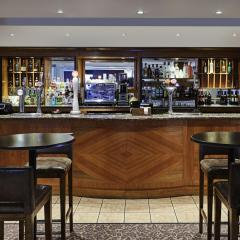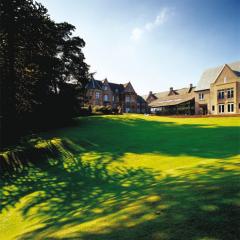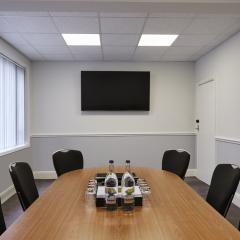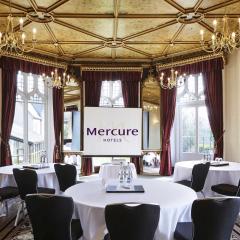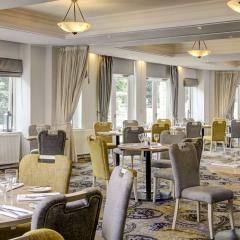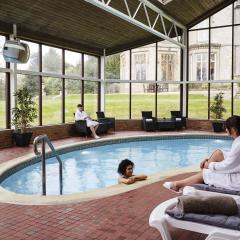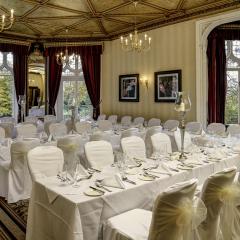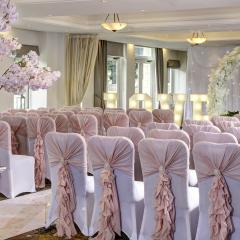Mercure Sheffield Kenwood Hall Hotel & Spa
Mercure Sheffield Kenwood Hall Hotel & Spa is a luxury conference venue just one mile from Sheffield city centre. Set in 12 acres of glorious parkland with the backdrop of beautiful south Yorkshire countryside, it’s a popular choice for fairytale weddings and for business meetings and events for up to 200 guests.
This country house hotel combines the best of original historic features, tip-top service and all modern facilities. Superb for conferences, product launches, awards ceremonies, banquets, dinner-dances, networking receptions, corporate parties, AGMs, board meetings and team building or training days.
Of the 11 flexible meeting and event rooms the biggest is the Lakeview, holding 200 delegates in theatre style or dining, and 150 for a dinner or 120 in cabaret arrangement. The light and airy Terrace Room seats 72 in theatre style, 56 for a banquet or 28 in boardroom configuration, whilst the slightly smaller Cutler Room has capacity for 70 people for a reception, 66 in theatre style, and 34 for a board meeting.
The Drawing Room holds 50 in theatre style, 30 for private dining and 22 at a board table; the Montgomery seats up to 35, The Library 25 and The Gallery 24. Attached to the Drawing Room is The Parlour which can be used for meetings or dining for 15, or as break out space to larger events. There are also three designated Boardrooms seating 8-10 executives.
That outdoor space is perfect for team building activities, whilst inside you can expect cutting edge audio-visual equipment, complimentary wifi, a choice of menus for all events, and a well-polished team to ensure all runs to plan. Worth checking out are the attractively priced delegate packages.
Mercure Sheffield Kenwood Hall Hotel & Spa has 114 elegant bedrooms, a bar, restaurant and Laura Ashley Tea Room, and a spa with an indoor pool and a range of pampering treatments. There is ample on-site parking and the venue is easily reached from the M1.
| Venue | Mercure Sheffield Kenwood Hall Hotel & Spa |
|---|---|
| Capacity | 200 guests |
| Address | Kenwood Road Sheffield South Yorkshire S7 1NQ |
Function Rooms & Event Spaces (7)
Lakeview
- Max Capacity: 200
 Full Details
Full Details
Lakeview is the largest event space, although normally used as the hotels restaurant it can be transformed to suit a wide range of private and corporate events for up to 200 guests.
Capacity
- Theatre: 200
- Banqueting: 150
- Dinner & Dance: 120
- Cabaret: 120
- Request Availability
Terrace Room
- Max Capacity: 80
- Dimensions: L:9.80m x W:6.60m x H:3.60m
 Full Details
Full Details
Located in our Manor House and overlooking the gardens, our Terrace Room is the perfect suite for a boardroom meeting for 28 or private dinner for 56. Beautifully grand, with elaborate mirrors and
Victorian fireplace, the door opens directly on the Terrace, meaning guests can easily have their coffee breaks outside.Capacity
- Reception: 80
- Theatre: 72
- Banqueting: 56
- Cabaret: 32
- Classroom: 28
- U-Shape: 28
- Boardroom: 28
- Request Availability
Cutlers Room
- Max Capacity: 70
- Dimensions: L:13.30m x W:7.40m x H:2.70m
 Full Details
Full Details
The Cutlers Room has large windows overlooking the grounds provide the perfect backdrop for private and corporate events up to 70 guests. Located in our Mansion House, the room has high ceilings and natural daylight.
Capacity
- Reception: 70
- Theatre: 66
- Banqueting: 60
- Cabaret: 48
- Classroom: 17
- Boardroom: 34
- Request Availability
Drawing Room
- Max Capacity: 50
- Dimensions: L:9.20m x W:7.10m x H:3.90m
 Full Details
Full Details
Located in the Manor House and overlooking the paddock, our Drawing Room is the perfect place for a boardroom meeting for 22 or a presentation for 50 delegates, with the advantage of having a connecting syndicate room for a meeting for 12 or great for a working buffet.
Capacity
- Theatre: 50
- Banqueting: 30
- Cabaret: 24
- Classroom: 18
- U-Shape: 21
- Boardroom: 22
- Request Availability
Gallery
- Max Capacity: 30
- Dimensions: L:10.60m x W:6.13m x H:2.80m
 Full Details
Full Details
The Gallery is a purpose built meeting room located close to reception, ideal for private and corporate events up to a maximum of 30 guests.
Capacity
- Reception: 30
- Theatre: 24
- Banqueting: 20
- Cabaret: 24
- Classroom: 12
- U-Shape: 16
- Boardroom: 20
- Request Availability
The Library
- Max Capacity: 25
- Dimensions: L:7.60m x W:4.19m x H:3.50m
 Full Details
Full Details
Located in our Manor House and one of our smaller rooms, The Library is perfect for an intimate dinner for 16 people, maybe a Murder Mystery night or simply a boardroom meeting for 16. Features include a private bar and large bookcase dating back to when the house was built in 1845.
Capacity
- Theatre: 25
- Banqueting: 16
- Boardroom: 16
- Request Availability
Boardroom (x3)
- Max Capacity: 10
- Dimensions: L:5.90m x W:3.50m x H:2.40m
 Full Details
Full Details
Your choice of 3 purpose built boardrooms, each with natural daylight and air cooling and built in screens.
Capacity
- Theatre: 10
- Boardroom: 8
- Request Availability
Venue Features (16)
 AV Equipment
AV Equipment Accommodation
Accommodation Disability Access
Disability Access Family Friendly
Family Friendly In-house Catering
In-house Catering Late Licence
Late Licence Leisure Facilities
Leisure Facilities Licensed Bar
Licensed Bar Music Licence
Music Licence Outside Space
Outside Space Parking
Parking Self Catering Allowed
Self Catering Allowed Smoking Area
Smoking Area Training Specialists
Training Specialists Wedding License
Wedding License Wi-Fi Access
Wi-Fi Access

