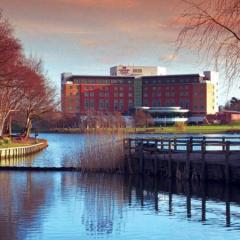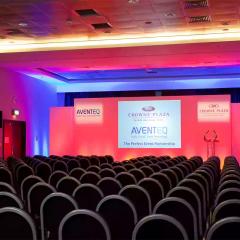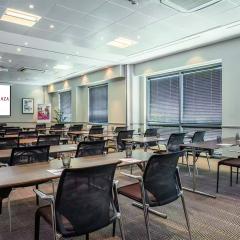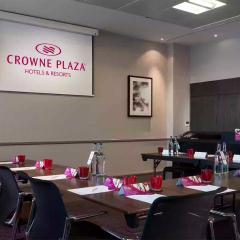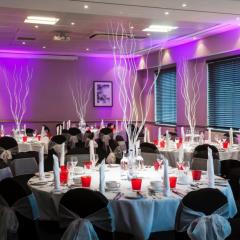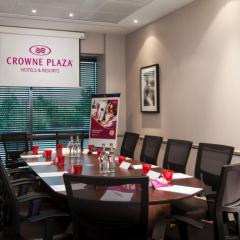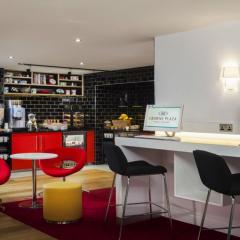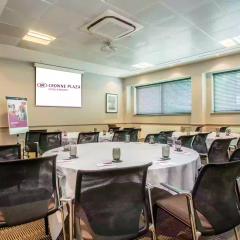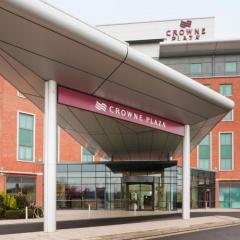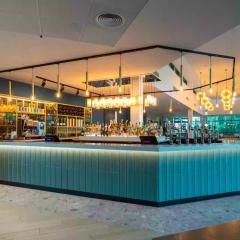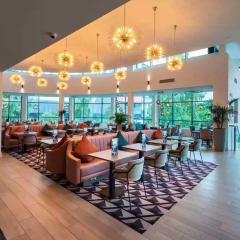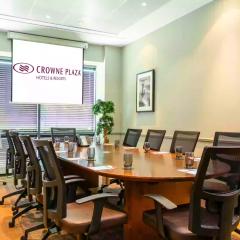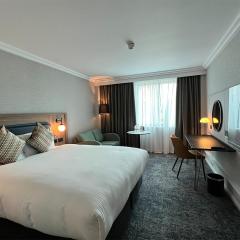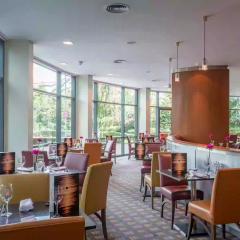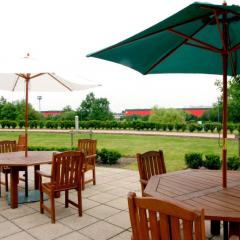Crowne Plaza Birmingham NEC
Convenience and comfort are the buzzwords at Crowne Plaza Birmingham NEC, all the more reason to book this venue for your next business meeting or event. With a maximum capacity of 200 delegates that covers a lot - conferences, training and team building days, seminars, presentations, AGMs, board meetings, awards ceremonies, banquets, and networking receptions, plus smaller executive conflabs and interviews.
With a lakeside location and fully modern interiors, Birmingham International Airport and train station are just 10 minutes away from this 4-star hotel, making it an ideal venue for business meetings and events for national and international delegates.
The largest room is the fully equipped Oasis Suite which holds 200 people for a drinks reception and in theatre style, 120 dining and in cabaret layout, and 66 in U-shape. 10 further meeting rooms are available for small and medium sized events, and there is a designated breakout area.
You will be in the capable hands of an attentive Meetings Team, high speed wifi is complimentary, and up-to-the-minute audio-visual equipment will be arranged to suit your event. Catering comes via talented in-house chefs to cover everything from working buffet lunches and bowl food to canapes and cocktails, and 3 course dinners.
Your overnight delegates ought to sleep well in any of the spacious modern bedrooms, although light sleepers can opt for the Quiet Zone. There’s an in-house bar and grill restaurant, and a well equipped fitness centre for those who have a certain regime to maintain.
Crowne Plaza Birmingham NEC has charged on-site parking for guests and is easily reached from major routes.
| Venue | Crowne Plaza Birmingham NEC |
|---|---|
| Capacity | 200 guests |
| Address | Pendigo Way Marston Green Birmingham West Midlands B40 1PS |
Function Rooms & Event Spaces (6)
The Oasis Suite
- Max Capacity: 200
- Dimensions: L:21.03m x W:9.54m x H:4.00m
 Full Details
Full Details
The Oasis Suite is the largest event space which can comfortably accommodate up to 200 guests. The suite can be divided into 3 equal parts.
Capacity
- Theatre: 200
- Banqueting: 120
- Cabaret: 120
- Classroom: 90
- U-Shape: 66
- Boardroom: 60
- Request Availability
The Music Room
- Max Capacity: 80
- Dimensions: L:11.76m x W:7.07m x H:3.00m
 Full Details
Full Details
The Music room is an adaptable event space to host conferences, dinners, and drinks receptions for up to 80 guests.
Capacity
- Theatre: 80
- Banqueting: 60
- Classroom: 36
- U-Shape: 30
- Boardroom: 34
- Request Availability
Rhythm & Blues
- Max Capacity: 70
- Dimensions: L:14.11m x W:6.88m x H:3.00m
 Full Details
Full Details
Rhythm & Blues is a mid-sized room with 97 square meters of space. This adaptable suite can host up to 70 guests’ theatre style and can be divided into two sections.
Capacity
- Theatre: 70
- Banqueting: 60
- Cabaret: 48
- Classroom: 36
- U-Shape: 30
- Boardroom: 26
- Request Availability
Soul Suite or Rock Suite
- Max Capacity: 30
- Dimensions: L:7.04m x W:6.85m x H:3.00m
 Full Details
Full Details
Your choice from the Soul Suite and Rock Suite, both are good sized meetings and event spaces, each comfortably accommodating up to 30 guests.
Capacity
- Theatre: 30
- Banqueting: 30
- Classroom: 24
- U-Shape: 14
- Boardroom: 16
- Request Availability
Jazz Suite
- Max Capacity: 18
- Dimensions: L:4.88m x W:7.10m x H:3.00m
 Full Details
Full Details
The Jazz Suite is a bright room with natural daylight, offering 34 square meters of space it’s a popular choice for smaller events up to 18 guests.
Capacity
- Theatre: 18
- Banqueting: 12
- Cabaret: 14
- Classroom: 12
- U-Shape: 14
- Boardroom: 12
- Request Availability
Classical Suite
- Max Capacity: 12
- Dimensions: L:6.88m x W:3.47m x H:3.00m
 Full Details
Full Details
The Classic Suite is a purpose-built meeting room, bathed with natural daylight the room can comfortably seat 12 in a boardroom setup.
Capacity
- Boardroom: 12
- Request Availability
Venue Features (17)
 AV Equipment
AV Equipment Accommodation
Accommodation Disability Access
Disability Access Family Friendly
Family Friendly In-house Catering
In-house Catering Late Licence
Late Licence Leisure Facilities
Leisure Facilities Licensed Bar
Licensed Bar Local Public Transport
Local Public Transport Music Licence
Music Licence Outside Space
Outside Space Parking
Parking Self Catering Allowed
Self Catering Allowed Smoking Area
Smoking Area Training Specialists
Training Specialists Wedding License
Wedding License Wi-Fi Access
Wi-Fi Access

