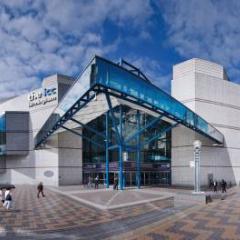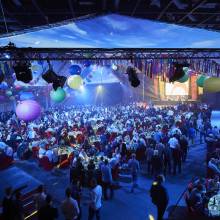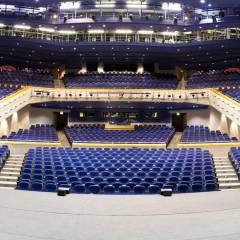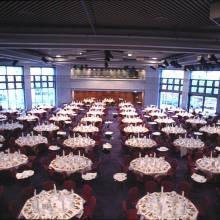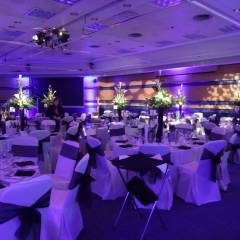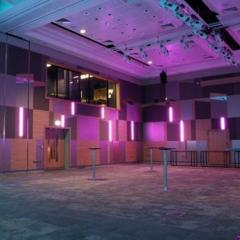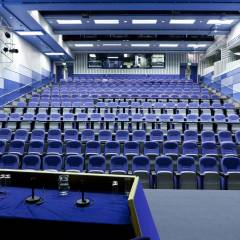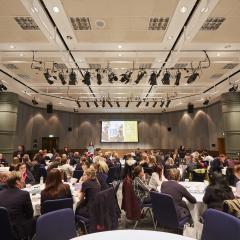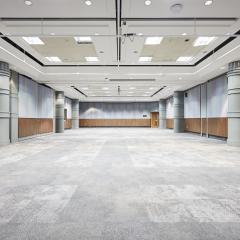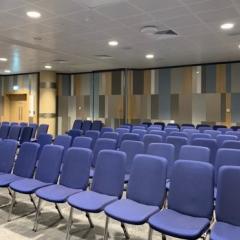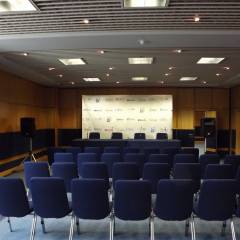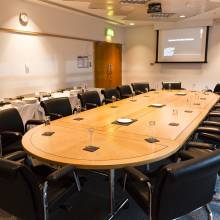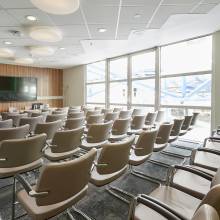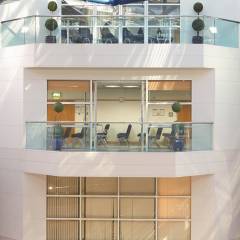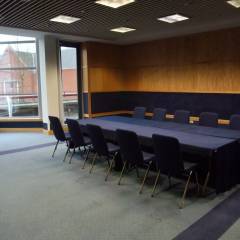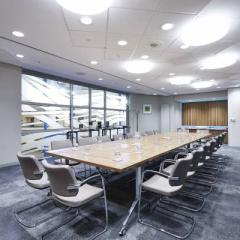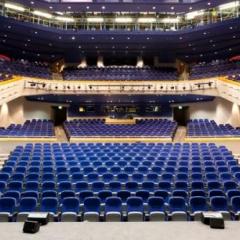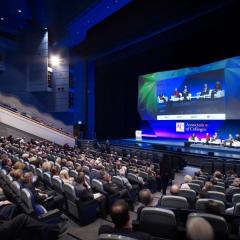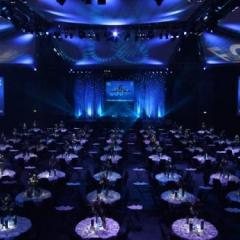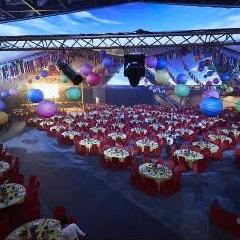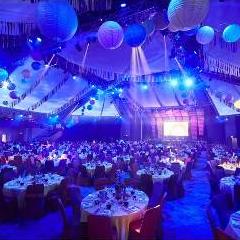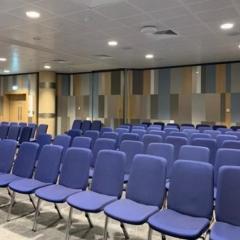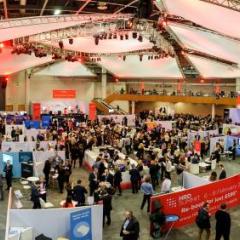The ICC Birmingham
An award winning, purpose built venue for all manner of business events, from big car launches, large scale conferences, exhibitions, trade shows, awards ceremonies, and dinner-dances to smaller training sessions and executive meetings. There’s an amazing choice of event spaces for up to 3,000 people, plus you’ve got a convenient central Birmingham location with all the facilities you could possibly think of. The ICC hosts around 400 events each year, welcoming guests from far and wide to experience the first class facilities, and working with impressive partners to bring further support and inspiration.
There are 10 Halls, 10 Executive Rooms, and 3 Media Suites of varying sizes, with flexible layouts. All are fully soundproofed with dedicated registration areas and plenty of options for breakout space. The Halls hold 40-3,000 delegates, with the largest (Hall 3) measuring 3,050 square metres and holding that top capacity in theatre style, and 1,379 in cabaret layout. Hall 1 is a tiered auditorium seating 1,502 people in theatre style and boasting a huge stage with a 28-metre-high fly tower and direct vehicle access. The smaller halls are ideal for conferences, training sessions, and banquets; some can be divided to provide breakout space or think tanks.
The 10 Executive Rooms accommodate 12-50 guests, with the bigger ones being suitable for conferences and dining, or used alongside larger spaces as offices or breakout rooms, or for smaller executive meetings. The Media Suite has capacity for up to 160 people and is often used for VIP speakers, press meetings, or as a creative lounge, and again, for breakout space to larger events which can be divided into two if required.
The in-house teams work hard to ensure every event is a resounding success, with logistics and planning precision tuned to the finest detail. You’ll work with a dedicated events manager, and production and catering chiefs, with everything covered from security, branding and graphics, to IT support and venue decoration. An award-winning catering team will deliver innovative menus to suit your event.
A hugely popular feature of the ICC is the Mall which houses the Symphony Hall and coffee bars and connects all halls and meeting rooms, also linking with the rest of the city centre. There are over 6,500 hotel beds nearby to suit all budgets. The ICC is within easy reach of the M6, M5 and M42, and has heaps of parking and designated walking routes from New Street Station.
| Venue | The ICC Birmingham |
|---|---|
| Capacity | 3,000 guests |
| Address | 8 Centenary Square Birmingham West Midlands B1 2EA |
Function Rooms & Event Spaces (14)
Hall 3
- Max Capacity: 3000
- Dimensions: L:54.00m x W:54.00m x H:12.00m
 Full Details
Full Details
This impressive space provides an outstanding setting for your conference, seating an impressive 3,000 delegates at maximum capacity. Hall 3 comes with a flexible staging system and range of stage equipment, as well as the latest sound, lighting and presentation technology.
Capacity
- Theatre: 3000
- Banqueting: 1910
- Cabaret: 1379
- Classroom: 1044
- Request Availability
Hall 1
- Max Capacity: 1502
 Full Details
Full Details
From opening ceremonies to keynote presentations, our tiered auditorium makes it seriously easy to achieve serious stand out. It includes an immense stage with a 28-metre high fly tower, 500-channel computerised stage lighting system and sophisticated audio equipment.
Capacity
- Theatre: 1502
- Classroom: 732
- Request Availability
Hall 4
- Max Capacity: 830
- Dimensions: L:29.00m x W:29.00m x H:6.00m
 Full Details
Full Details
With natural daylight, a fully demountable stage and three dressing rooms, Hall 4 is one of our most versatile spaces and ideal for conferences. It’s also a favourite with exhibitors thanks to the 806sqm of carpeted flat-floor space and direct street level vehicle access.
Capacity
- Theatre: 830
- Banqueting: 620
- Cabaret: 413
- Classroom: 440
- Boardroom: 112
- Request Availability
Hall 11
- Max Capacity: 345
- Dimensions: L:24.00m x W:19.70m x H:3.50m
 Full Details
Full Details
The largest of our medium-sized conference facilities, Hall 11 works especially well as a standalone conference or banqueting venue. This space also has the added benefit of a very spacious foyer that can be used for a mini exhibition, or as an additional networking area.
Capacity
- Theatre: 345
- Banqueting: 320
- Cabaret: 175
- Classroom: 188
- Boardroom: 92
- Request Availability
Hall 8
- Max Capacity: 306
- Dimensions: L:23.20m x W:13.70m x H:6.00m
 Full Details
Full Details
This spacious, high-spec hall is ideal for a parallel session and includes a private foyer area. It can also be divided into two halls seating 150 and 170 respectively. Such is the versatility of Hall 8, many organisers choose to use Hall 8 for smaller exhibitions or as a dining area.
Capacity
- Theatre: 306
- Banqueting: 280
- Cabaret: 168
- Classroom: 168
- Boardroom: 100
- Request Availability
Hall 5
- Max Capacity: 300
- Dimensions: L:17.00m x W:13.00m x H:5.00m
 Full Details
Full Details
If organising a medium-sized conference, Hall 5 provides an ideal option for the main plenary session and has a ground level stage with direct access from a loading bay and three dressing rooms. This hall is also very handy as a breakout room for larger events.
Capacity
- Theatre: 300
- Classroom: 129
- Request Availability
Hall 9
- Max Capacity: 300
- Dimensions: L:22.60m x W:14.20m x H:5.50m
 Full Details
Full Details
With a spacious foyer overlooking the canal, fully equipped control room and wealth of technical support, Hall 9 is an ever-popular choice for meetings, smaller exhibitions or as a dining room. The hall can also be used for parallel and breakout sessions too.
Capacity
- Theatre: 300
- Banqueting: 240
- Cabaret: 175
- Classroom: 170
- Boardroom: 82
- Request Availability
Hall 10
- Max Capacity: 250
- Dimensions: L:22.70m x W:10.60m x H:4.00m
 Full Details
Full Details
With a carpeted stage and premium sound and presentation systems in place, Hall 10 is a popular option for parallel and breakout sessions. If required, we can divide the space into two halls seating 97 and 110 respectively.
Capacity
- Theatre: 250
- Banqueting: 200
- Dinner & Dance: 170
- Cabaret: 126
- Classroom: 120
- Boardroom: 82
- Request Availability
Hall 6
- Max Capacity: 120
- Dimensions: L:11.80m x W:9.90m x H:2.90m
 Full Details
Full Details
The smallest of our main halls, Hall 6 seats 120 delegates and provides an ideal conference breakout room and private meeting area. Looking for even greater privacy? Just ask and we’ll divide the space into two halls seating 40 and 50 delegates respectively.
Capacity
- Theatre: 120
- Banqueting: 90
- Cabaret: 63
- Classroom: 70
- Boardroom: 46
- Request Availability
Media Suite 1B
- Max Capacity: 80
 Full Details
Full Details
Works well as either a VIP speaker room, additional breakout space or press office for medium to large events. As a breakout space this room can hold up to 72 delegates theatre style, is sub-divisible and is often used as a creative lounge
Capacity
- Reception: 80
- Theatre: 72
- Request Availability
Exec Room 2
- Max Capacity: 50
- Dimensions: L:10.50m x W:6.00m
 Full Details
Full Details
This room can host stand-alone conferences of up to 50 delegates or banquets up to 40. It also works well as VIP or conference offices, or breakout sessions for larger events at The ICC.
Capacity
- Theatre: 50
- Banqueting: 40
- Cabaret: 28
- Classroom: 30
- Boardroom: 28
- Request Availability
Exec Room 7
- Max Capacity: 50
- Dimensions: L:11.50m x W:6.00m
 Full Details
Full Details
This is one of 10 additional meeting or banqueting rooms capable of hosting stand-alone conferences of up to 50 delegates or banquets up to 30. These stylish meeting spaces also work well as VIP or conference offices for larger events at the ICC.
Capacity
- Theatre: 50
- Banqueting: 40
- Cabaret: 28
- Classroom: 27
- Boardroom: 28
- Request Availability
Exec Rooms x 10
- Max Capacity: 50
 Full Details
Full Details
10 additional meeting or banqueting rooms capable of hosting stand-alone conferences of up to 50 delegates or banquets up to 40. These stylish meeting spaces also work well as VIP or conference offices for larger events at the ICC..
Capacity
- Theatre: 50
- Banqueting: 40
- Request Availability
Media Suite 1A
- Max Capacity: 44
 Full Details
Full Details
Media Suite 1A works well as either a VIP speaker room, additional breakout space or press office for medium to large events. As a breakout space this room can hold up to 44 delegates theatre style, is sub-divisible and is often used as a creative lounge.
Capacity
- Theatre: 44
- Banqueting: 40
- Cabaret: 28
- Classroom: 20
- Boardroom: 28
- Request Availability
Venue Features (9)
 AV Equipment
AV Equipment Disability Access
Disability Access In-house Catering
In-house Catering Late Licence
Late Licence Licensed Bar
Licensed Bar Local Public Transport
Local Public Transport Music Licence
Music Licence Parking
Parking Wi-Fi Access
Wi-Fi Access

