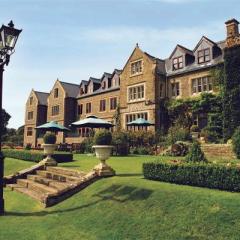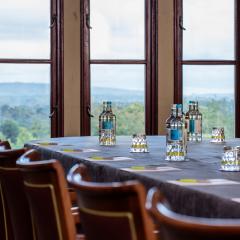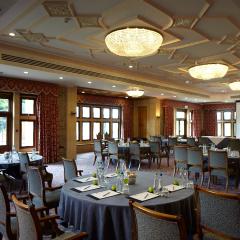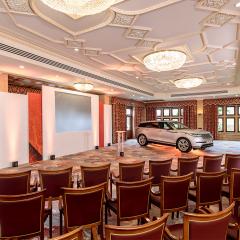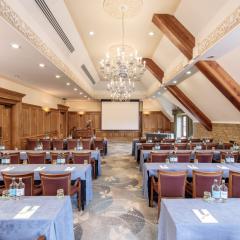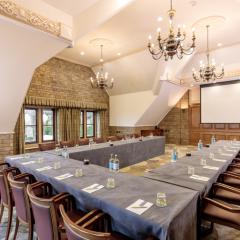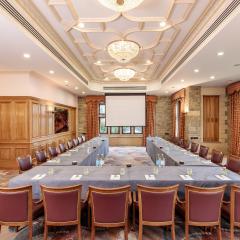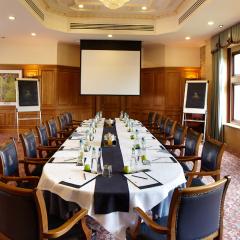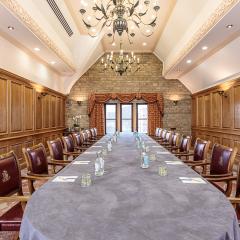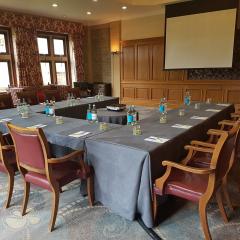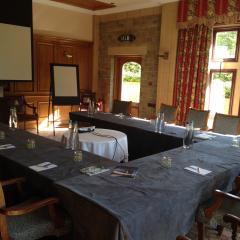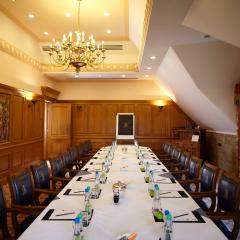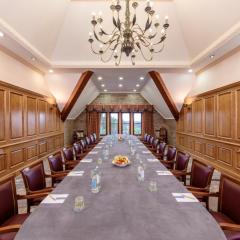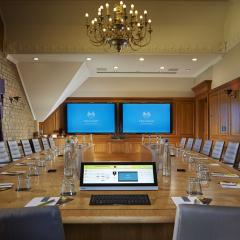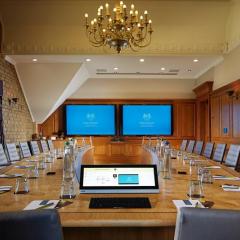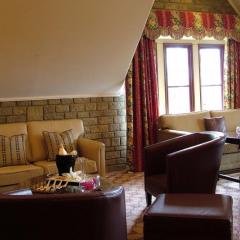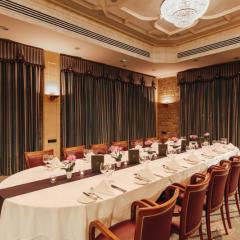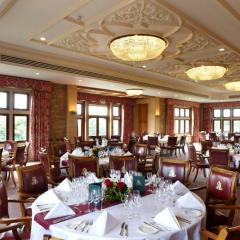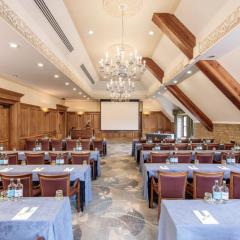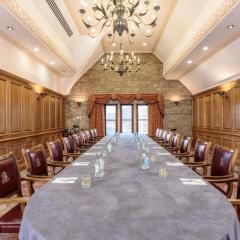South Lodge
A glorious country house experience awaits you at South Lodge Hotel; 5-star luxury with period style and up to the minute facilities combine to give you the ultimate West Sussex venue for your next business meeting or event. Whether it’s a low-key board meeting or an all-out high-tech conference, don’t miss it; it’s fantastic.
In a nutshell, 12 sophisticated function rooms are suitable for all manner of corporate events – conferences, awards presentations, training sessions, receptions, private dinners, and executive meetings or interviews. All are equally distinguished spaces for inspiring and focused meetings, with beautiful original features – splendid fireplaces, wood panelling, ornate ceilings and feature windows with picturesque views of the grounds and the South Downs. Expect top notch audio-visual technology, superfast wifi and high-quality conferencing accessories.
The biggest room is the Gladstone, accommodating up to 170 delegates in theatre style; the Churchill seats up to 20, and the Disraeli, 18. The Poets – Wordsworth, Tennyson and Keats seat a maximum of 88, 18 and 16 respectively, and the Glyndebourne has capacity for 30 seated. The informal Chartwell accommodates 30 people, the Hever, 24 and the Hickstead 20, whilst for bigger events the Goodwood seats 60. Opt for state of the art conferencing for up to 20 in the Arundel Suite, and don’t’ miss the chance to make use of those gorgeous grounds with a choice of team building activities.
Exclusive Use of South Lodge gives you heightened privacy and a setting to impress, with use of all 89 guest rooms, 12 function rooms, the exquisite Pass Restaurant, the gym, and all outdoor facilities. Heaps of wow factor and a relaxing country house experience, with first class service from a highly dependable team.
The bedrooms and suites are beautifully appointed, sumptuously furnished and have work desks, Sky TV, seating areas and luxurious en suite bathrooms. The food at South Lodge is out of this world – two award winning restaurants, outdoor dining, The Cellar and The Billiard Bar offer you a choice of fine dining, lighter lunches, afternoon tea and snacks and drinks. If you opt for private dining you’re guaranteed a most distinguished setting with an unsurpassable intimate ambience.
The 93 acres of woodland, parkland, lakes, gardens and terraces can be explored on foot or by mountain bike, or after work is done you can just sit and relax, taking in the far-reaching views of the West Sussex countryside.
With free parking, South Lodge Hotel is within easy reach of all major routes, close to Brighton and just 25 minutes from Gatwick Airport.
| Venue | South Lodge |
|---|---|
| Capacity | 200 guests |
| Address | Brighton Road Lower Beeding Horsham West Sussex RH13 6PS |
Packages (1)
Day Delegate Rate
- Guests: 200 max (minimum numbers apply)
- Price from: £175.00 per person + vat
 Description & Details
Description & Details
Morning Refreshments and Home Baked Pastries
Two Course Working Buffet Lunch
Afternoon Refreshments and Home Made Cakes
Meeting Room
LCD Projector, Screen, Flipchart and Pens
Delegate Stationery
Still and Sparkling Water
Fruit Bowl
ISDN Line
Use of Business Centre
Dedicated Event Guest Services Team
Preferential Green Fees at Mannings Heath- Request a Quote
Please note that advertised packages are guideline prices and subject to availability and number of guests attending.
Function Rooms & Event Spaces (12)
Gladstone
- Max Capacity: 200
- Dimensions: L:19.80m x W:10.00m x H:3.27m
 Full Details
Full Details
• Triple aspect windows overlooking the ground and south Downs
• Independently operated air-conditioning
• Direct access to the terrace via staircase
• Built-in projector and screen
• PA system and microphone
• Only two other event rooms on lower ground floor so possibility to take the floor exclusivelyCapacity
- Reception: 200
- Theatre: 170
- Banqueting: 130
- Cabaret: 88
- Classroom: 100
- U-Shape: 56
- Boardroom: 50
- Request Availability
Wordsworth
- Max Capacity: 200
- Dimensions: L:19.80m x W:10.00m x H:3.27m
 Full Details
Full Details
Situated on the lower ground floor, Wordsworth is one of our largest suites. Patio doors lead onto a sun-drenched terrace, where guests can relax with drinks while enjoying the scenery. Wordsworth boasts state-of-the-art integrated AV equipment including LCD projector and PA.
Capacity
- Reception: 200
- Theatre: 170
- Banqueting: 130
- Cabaret: 88
- Classroom: 100
- U-Shape: 56
- Boardroom: 50
- Request Availability
Glyndebourne
- Max Capacity: 80
- Dimensions: L:14.00m x W:8.90m x H:3.27m
 Full Details
Full Details
Situated on the first floor, this is a spacious airy room with chandeliers and beamed ceiling. Ideal for meetings and Private Dining, Glyndebourne has great versatility.
Capacity
- Theatre: 80
- Banqueting: 70
- Cabaret: 48
- Classroom: 60
- U-Shape: 40
- Boardroom: 30
- Request Availability
Goodwood
- Max Capacity: 60
- Dimensions: L:11.60m x W:6.70m x H:3.27m
 Full Details
Full Details
• Spacious room with large bay window overlooking the grounds
• High ceilings and sloping sides
• In-built AV equipment
• Temperature controlCapacity
- Theatre: 60
- Banqueting: 40
- Cabaret: 24
- Classroom: 20
- U-Shape: 22
- Boardroom: 24
- Request Availability
Disraeli
- Max Capacity: 50
- Dimensions: L:11.60m x W:6.70m x H:3.27m
 Full Details
Full Details
• Plenty of natural daylight with duel aspect windows
• Temperature control
• In built projector and screen
• Beautiful views over the South Downs
• Direct access to the terrace and gardenCapacity
- Theatre: 50
- Banqueting: 50
- Cabaret: 18
- Classroom: 24
- U-Shape: 30
- Boardroom: 28
- Request Availability
Churchill
- Max Capacity: 40
- Dimensions: L:7.90m x W:6.60m x H:3.27m
 Full Details
Full Details
Located on the ground floor and furnished with rich colours, this is a flexible room that can be used for a wide variety of functions and meetings.
Capacity
- Theatre: 40
- Banqueting: 30
- Cabaret: 18
- Classroom: 24
- U-Shape: 20
- Boardroom: 18
- Request Availability
Hickstead
- Max Capacity: 40
- Dimensions: L:10.00m x W:6.00m x H:3.27m
 Full Details
Full Details
• Bright room with natural daylight and views over the South Downs
• Flexible layout
• Temperature control
• Built-in projector and screenCapacity
- Theatre: 40
- Banqueting: 30
- Cabaret: 18
- Classroom: 36
- U-Shape: 22
- Boardroom: 20
- Request Availability
Tennyson
- Max Capacity: 40
- Dimensions: L:9.00m x W:6.70m x H:3.27m
 Full Details
Full Details
• Natural daylight
• Temperature control
• In built screen and projector
• Great space to take as a syndicate room with the Wordsworth SuiteCapacity
- Theatre: 40
- Banqueting: 40
- Cabaret: 16
- Classroom: 24
- U-Shape: 20
- Boardroom: 18
- Request Availability
Keats
- Max Capacity: 32
- Dimensions: L:7.80m x W:6.60m x H:3.27m
 Full Details
Full Details
• Natural daylight
• Temperature control
• Access to outside
• In built screen and projector
• Great space to take as a syndicate room with the Wordsworth SuiteCapacity
- Theatre: 32
- Banqueting: 30
- Cabaret: 10
- Classroom: 22
- U-Shape: 18
- Boardroom: 16
- Request Availability
Chartwell
- Max Capacity: 30
- Dimensions: L:10.00m x W:6.40m x H:3.27m
 Full Details
Full Details
• The exposed York stone and wooden panelling complement the high ceiling
• Duel aspect windows
• Temperature control
• Built-in projector and screenCapacity
- Theatre: 30
- Banqueting: 20
- Cabaret: 12
- Classroom: 24
- U-Shape: 20
- Boardroom: 18
- Request Availability
Hever
- Max Capacity: 30
- Dimensions: L:9.90m x W:6.30m x H:3.27m
 Full Details
Full Details
Situated on the first floor, Hever has a large picture window overlooking the stunning South Downs. The beautiful oak panelling, Italian hand-made cornice and ceiling chandeliers give oodles of character to this intimate function room.
Capacity
- Theatre: 30
- Banqueting: 20
- Cabaret: 12
- Classroom: 24
- U-Shape: 20
- Boardroom: 18
- Request Availability
Arundel
- Max Capacity: 20
- Dimensions: L:10.00m x W:6.40m x H:3.27m
 Full Details
Full Details
Arundel
• Fixed wishbone layout
• Built-in plasma screen
• Duel aspect windows overlooking the ground and South Downs
• Temperature controlCapacity
- U-Shape: 20
- Request Availability
Venue Features (16)
 AV Equipment
AV Equipment Accommodation
Accommodation Disability Access
Disability Access Electric Vehicle Charging Station
Electric Vehicle Charging Station Family Friendly
Family Friendly In-house Catering
In-house Catering Late Licence
Late Licence Leisure Facilities
Leisure Facilities Licensed Bar
Licensed Bar Music Licence
Music Licence Outside Space
Outside Space Parking
Parking Smoking Area
Smoking Area Training Specialists
Training Specialists Wedding License
Wedding License Wi-Fi Access
Wi-Fi Access

