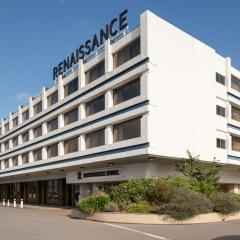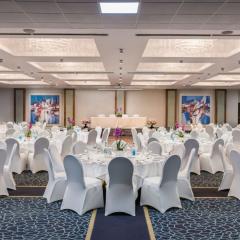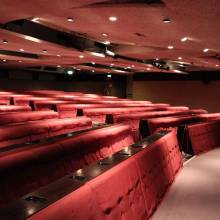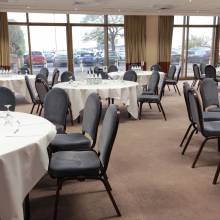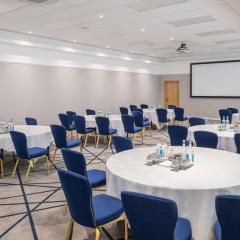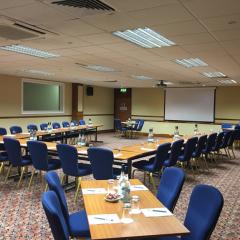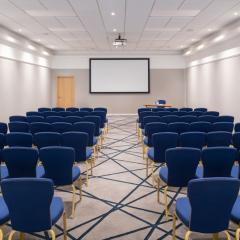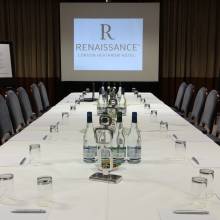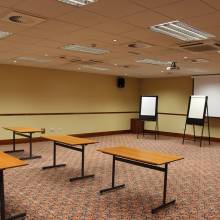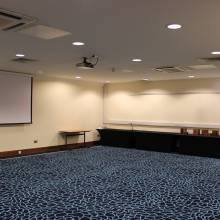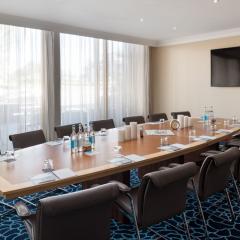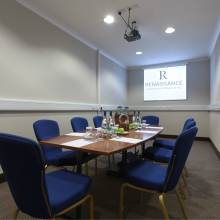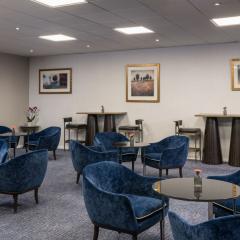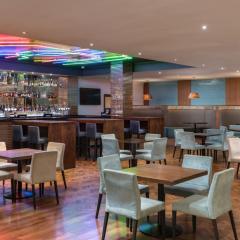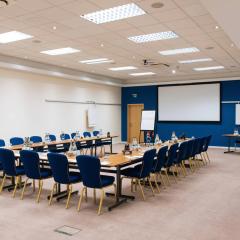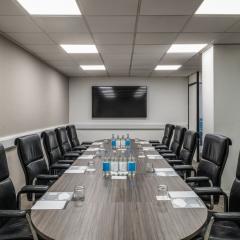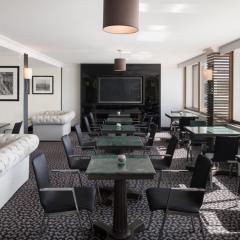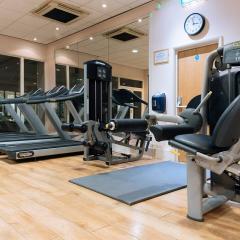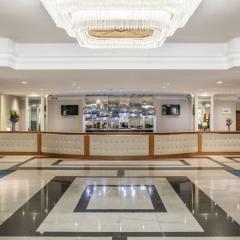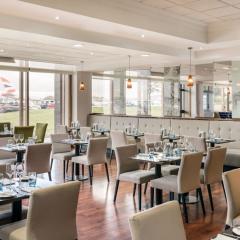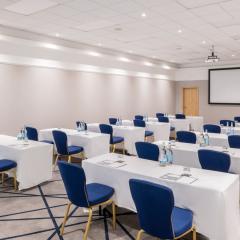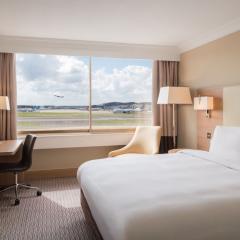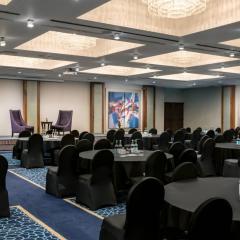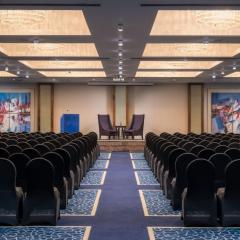Renaissance London Heathrow Hotel
Located beside Heathrow Airport, The Renaissance is not only a perfect base to stay before you travel but has a plethora of flexible function spaces to accommodate all types of events from conferences, product launches and meetings to parties, celebrations and weddings. Its proximity to major attractions such as Twickenham, Windsor and London make it a superb choice and easy to access.
Within the hotel, the sleek, modern décor filters into the event spaces giving them a contemporary feel. Rooms include large spacious suites, smaller syndicate rooms and boardrooms and an auditorium all named after famous London locations.
The largest space, The Westminster Suite can accommodate up to 500 guests theatre-style and with its opulent chandeliers and pillar-free open space makes it an ideal choice for grand celebrations, banqueting or conferences. The York auditorium can seat 162 and the range of smaller syndicate rooms can accommodate anything from 2 to 30 guests.
The operations team at the hotel can assist you with all the necessary arrangements from seating plans, menus and catering and AV technology. Packages are available with many mouthwatering menu choices, DDR and 24hr packages are available too.
For overnight stays there are 710 bedrooms and suites, some with runway views and fantastic amenities within the hotel that must be taken advantage of such as the health club and contemporary restaurants and bars.
Paid parking is available however transport to the hotel couldn't be easier to and from the airport via a shuttle bus and the Heathrow Express to London Paddington.
| Venue | Renaissance London Heathrow Hotel |
|---|---|
| Capacity | 500 guests |
| Address | Bath Road Longford Hounslow Greater London TW6 2AQ |
Function Rooms & Event Spaces (16)
Westminster Suite
- Max Capacity: 500
- Dimensions: L:21.00m x W:21.30m x H:3.20m
 Full Details
Full Details
The spacious Westminster Suite is the largest of the meeting rooms located in a completely self-contained area of the ground floor boasting its own private entrance wide enough to accommodate cars, bar, and amenities. Completely pillar free and with feature chandeliers this space is ideal for team building, fundraising, fashion shows exhibitions, weddings, and dinner dance.
Capacity
- Theatre: 500
- Banqueting: 360
- Dinner & Dance: 360
- Cabaret: 225
- Classroom: 280
- U-Shape: 70
- Boardroom: 50
- Request Availability
York Theatre Auditorium
- Max Capacity: 262
- Dimensions: L:21.30m x W:16.20m x H:5.00m
 Full Details
Full Details
Discover our unique York Theatre Auditorium with tiered seating for up to 262 delegates, offering every delegate a microphone and lectern with simultaneous translation available for up to four languages. It has its own lobby making the space perfect for networking during breaks and lunch.
Capacity
- Theatre: 262
- Classroom: 262
- Request Availability
Waterloo Suite
- Max Capacity: 180
- Dimensions: L:24.00m x W:13.70m x H:3.10m
 Full Details
Full Details
The Waterloo Suite is ideal for your large social or corporate gathering of any type: conferences, seminars, or training sessions. Bringing together up to 180 people, this luxurious space offers all equipment and services necessary for the success of your event.
Capacity
- Theatre: 180
- Banqueting: 150
- Classroom: 100
- U-Shape: 28
- Boardroom: 26
- Request Availability
Richmond Suite
- Max Capacity: 130
- Dimensions: L:25.90m x W:10.00m x H:2.50m
 Full Details
Full Details
The Richmond Suite, located on the lower ground floor, is ideal for your private and corporate events, featuring a video projector and Wi-Fi the suite can accommodate up to 130 guests. The suite can be divided into three sections.
Capacity
- Theatre: 130
- Banqueting: 120
- Dinner & Dance: 120
- Cabaret: 64
- Classroom: 66
- U-Shape: 32
- Boardroom: 24
- Request Availability
Blackfriars
- Max Capacity: 120
- Dimensions: L:14.10m x W:8.40m x H:3.30m
 Full Details
Full Details
Blackfriars is part of our Arora new training center with lots of light and space. Located on the ground floor the room benefits with natural daylight and can accommodate up to 120 delegates theatre style.
Capacity
- Theatre: 120
- Classroom: 48
- U-Shape: 34
- Boardroom: 30
- Request Availability
Windsor
- Max Capacity: 120
- Dimensions: L:13.40m x W:8.50m x H:2.50m
 Full Details
Full Details
Windsor can accommodate up to 120 guests for pre dinner drinks, meetings or as a breakout space for the Richmond Suite.
Capacity
- Theatre: 120
- Banqueting: 70
- Dinner & Dance: 60
- Classroom: 60
- U-Shape: 34
- Boardroom: 30
- Request Availability
Tower or Southwark
- Max Capacity: 100
- Dimensions: L:14.10m x W:7.00m x H:3.30m
 Full Details
Full Details
The Tower and Southwark rooms are part of the new training suite, with each boasting natural day light they're ideal for meetings, training sessions, and presentations up to 100 delegates.
Capacity
- Theatre: 100
- Classroom: 40
- U-Shape: 28
- Boardroom: 26
- Request Availability
Millennium Suite
- Max Capacity: 80
- Dimensions: L:14.30m x W:10.50m x H:3.00m
 Full Details
Full Details
The Millennium Suite is located on the ground floor and benefits from natural daylight, ideal for social and corporate events up to a maximum of 80 guests.
Capacity
- Theatre: 80
- Banqueting: 72
- Classroom: 40
- U-Shape: 26
- Boardroom: 24
- Request Availability
Richmond I
- Max Capacity: 80
- Dimensions: L:10.90m x W:10.00m x H:2.50m
 Full Details
Full Details
Richmond I is located on the lower ground floor and is part of the Richmond Suite. Offering 109 square meters of space it can comfortably accommodate up to 80 delegates theatre style.
Capacity
- Theatre: 80
- Banqueting: 48
- Dinner & Dance: 48
- Classroom: 48
- U-Shape: 32
- Boardroom: 24
- Request Availability
Lambeth
- Max Capacity: 70
- Dimensions: L:10.80m x W:9.10m x H:2.70m
 Full Details
Full Details
Lambeth is a smart space for social and corporate events up to 70 guests. It also works well in conjunction with the Westminster Suite for a drinks reception or as a check in.
Capacity
- Theatre: 70
- Banqueting: 48
- Classroom: 32
- U-Shape: 24
- Boardroom: 16
- Request Availability
Richmond II
- Max Capacity: 60
- Dimensions: L:10.00m x W:8.00m x H:2.50m
 Full Details
Full Details
Richmond II is located on the lower ground floor and is part of a combination room which forms the Richmond Suite. Ideal for meetings, training, dinners, and presentations up to 60 delegates.
Capacity
- Theatre: 60
- Banqueting: 36
- Cabaret: 36
- Classroom: 20
- U-Shape: 16
- Boardroom: 14
- Request Availability
Richmond III
- Max Capacity: 20
- Dimensions: L:10.00m x W:7.00m x H:2.50m
 Full Details
Full Details
Richmond III is the smallest section of the Richmond Suite, perfect for smaller corporate events up to 20 delegates theatre style.
Capacity
- Theatre: 20
- Cabaret: 18
- Classroom: 10
- U-Shape: 10
- Boardroom: 8
- Request Availability
Greenwich
- Max Capacity: 18
- Dimensions: L:14.50m x W:4.40m x H:2.40m
 Full Details
Full Details
Greenwich is part of our the Arora training suite, located on the ground floor it can comfortably accommodate up to 18 delegates.
Capacity
- Theatre: 18
- Classroom: 16
- Boardroom: 18
- Request Availability
Chelsea
- Max Capacity: 16
- Dimensions: L:7.50m x W:5.20m x H:2.10m
 Full Details
Full Details
This luxurious meeting room can accommodate up to 16 people for meetings and business appointments. Bright and spacious, this meeting room is located in a quiet and very professional establishment.
Capacity
- Boardroom: 16
- Request Availability
London
- Max Capacity: 12
- Dimensions: L:9.40m x W:4.40m x H:2.40m
 Full Details
Full Details
The London room is located within the Arora training suite, ideal for more intimate meetings and training session for up to 12 delegates.
Capacity
- Classroom: 10
- Boardroom: 12
- Request Availability
Vauxhall
- Max Capacity: 8
- Dimensions: L:6.40m x W:4.10m x H:2.50m
 Full Details
Full Details
The Vauxhall room is located on the ground floor ideal for interviews, conference calls, and smaller meetings up to 8 in a boardroom setup.
Capacity
- Boardroom: 8
- Request Availability
Venue Features (14)
 AV Equipment
AV Equipment Accommodation
Accommodation Disability Access
Disability Access Family Friendly
Family Friendly In-house Catering
In-house Catering Late Licence
Late Licence Leisure Facilities
Leisure Facilities Licensed Bar
Licensed Bar Local Public Transport
Local Public Transport Music Licence
Music Licence Parking
Parking Self Catering Allowed
Self Catering Allowed Wedding License
Wedding License Wi-Fi Access
Wi-Fi Access

