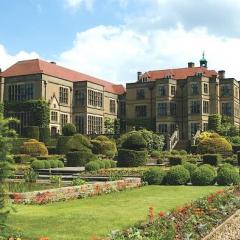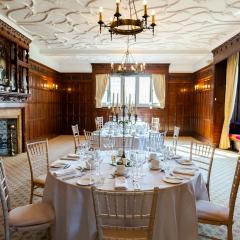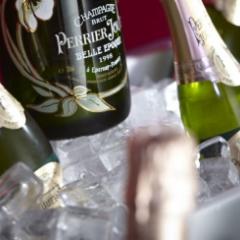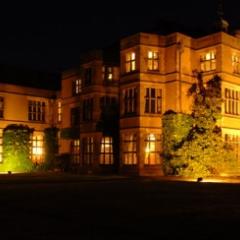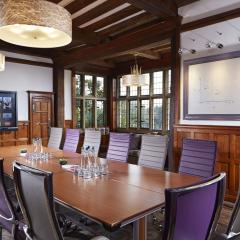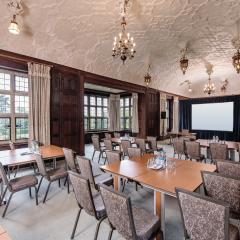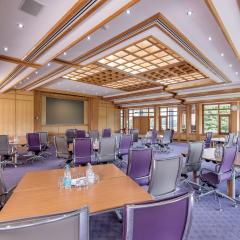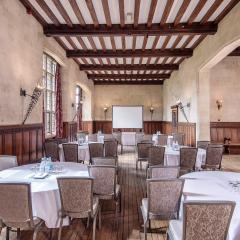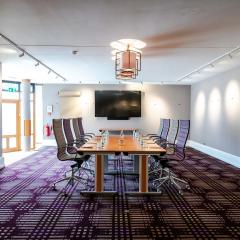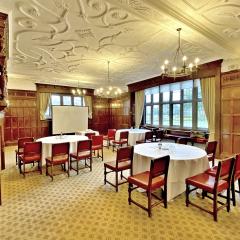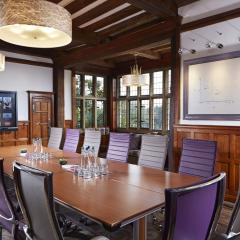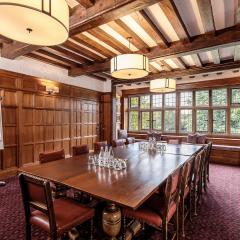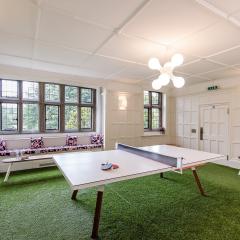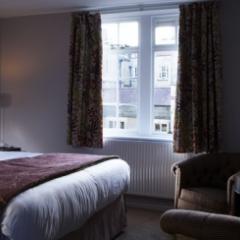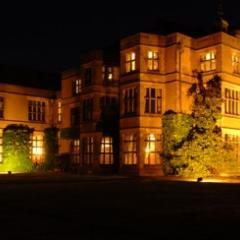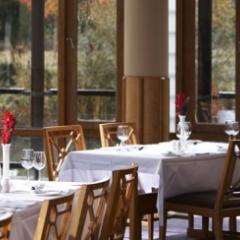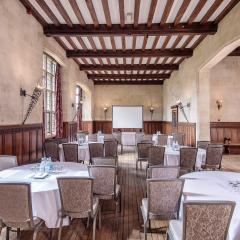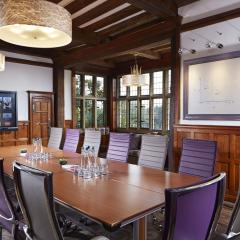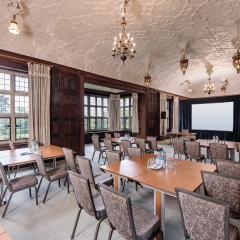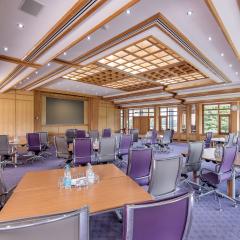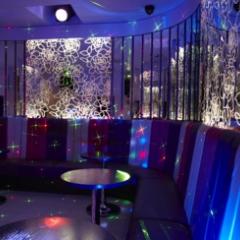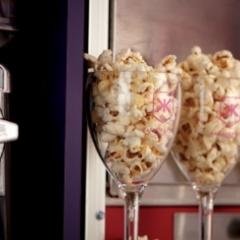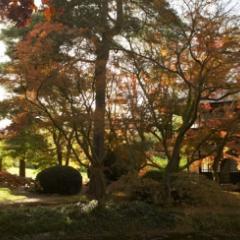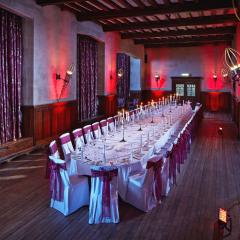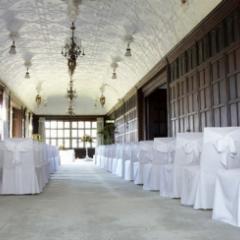Fanhams Hall
How does Jacobean country splendour with a relaxed, fun vibe grab you for your next business event? Fanhams Hall is idyllic; a favoured wedding venue, but it also offers something different for conferences, presentations, product launches, training sessions, team building days and executive meetings…. read on!
12 relaxed and stylish meeting rooms are complemented with 12 breakout rooms, with plenty of flexibility. They haven’t missed a thing at Fanhams Hall – there’s a dedicated Trainer’s Lounge and Hot Desks, and the vibe can be upbeat, fun and funky, or refined and classic. It’s relaxed and versatile; it’s how you want it to be! On to those meeting rooms!
Hertford and Ware seats 110 in theatre style or for receptions, and can be divided into two separate rooms with a soundproof partition; the stunning Great Hall & Wadesmill, with its high beamed ceiling and minstrel’s gallery, makes a unique and impressive setting for events for 100 seated or 150 standing, as does the wood panelled Long Gallery with its ornate ceiling and sparkling chandeliers.
The Royston and Hitchin meeting rooms both have a maximum capacity of 20, as does the Hadham, which boasts a lovely balcony. Also accommodating 20 is the Welwyn which connects to the slightly smaller Knebworth with room for up to 12. A number of smaller rooms seat up to 10 delegates in boardroom style, with the Atrium offering an ambient space to prepare for meetings. Your delegates can head to the bright and funky Energy Zone to re-fuel and have a bit of time out or they can let their hair down in the Karaoke Klub after a busy day spent focusing on work matters!
They’ll have heaps of ice breaking fun if you opt for a team building event such as five-a-side football, a treasure hunt, or croquet, or go off site for more adventurous pursuits such as go karting, high ropes and even microlight flying! And don’t rule out your Christmas party – there’s the gorgeous Lakeside Pavillion with a built-in dance floor, or if it’s a more formal dinner, the sophisticated Oak Suite overlooking the terraces. Fanhams Hall is also available for exclusive use to include all 77 bedrooms, use of the gym, five-a-side sports pitch and activity meadow – a superb option for longer conferences or for events demanding high security.
The relaxed vibe continues when it comes to food – whether it’s afternoon tea, a picnic on the lawns, or private dining, they’ve thought of everything! Guest room options are cosy, classic or cool, with en-suite bathrooms, flat screen TV’s, and tea and coffee making facilities.
| Venue | Fanhams Hall |
|---|---|
| Capacity | 150 guests |
| Address | Fanhams Hall Road Ware Hertfordshire SG12 7PZ |
Packages (4)
Formal Dining Party Package
- Guests: 130 max (minimum numbers apply)
- Price from: £60.00 per person
 Description & Details
Description & Details
3 Course sit down meal
Teas, Coffees and Mints
Linen, Napkins & Tableware
Dedicated Event coordinator
Dedicated function manager and waiting staff looking after you on your special day
Stunning grounds and Jacobean House for memorable photograph
VAT at current rates
Terms and Conditions apply- Request a Quote
Parties and Functions
- Guests: 130 max
- Price from: £60.00 per person
 Description & Details
Description & Details
Whether its a Stag, Hen, Birthday, Anniversary or other special private or corporate function we love to party so come and join us whatever the excuse.
Cocktail Mixing or Karaoke Parties.- Request a Quote
Christmas Parties
- Guests: 130 max (minimum numbers apply)
- Price from: £67.00 per person
 Description & Details
Description & Details
Spend Christmas with us and celebrate with a fantastic festive ambiance
Three-course festive meal
Glass of Prosecco
Crackers and Christmas noveltiesRoom Hire from £300+ VAT
Disco and DJ additional charges apply- Request a Quote
Conference and Meetings
- Guests: 130 max (minimum numbers apply)
- Price from: £65.00 per person
 Description & Details
Description & Details
Dedicated on-site Event Manager
Experienced Events Coordinator
Unlimited tea and coffee
Room hire for main meeting room
Lunch; a menu of balanced dishes designed to keep delegates focused all afternoon
Delegate stationery
Table refreshments
Flipchart and LCD projector and screen
Free Wi-Fi
Free car parking
Use of 27 acres- Request a Quote
Please note that advertised packages are guideline prices and subject to availability and number of guests attending.
Function Rooms & Event Spaces (8)
The Long Gallery
- Max Capacity: 130
 Full Details
Full Details
With 12 comfortable, well equipped meeting rooms and additional 12 smaller rooms for breakout sessions, all designed to give you ample choices for your meeting in Hertfordshire. The meeting rooms enjoy natural light and some have outside access to keep your teams refreshed and engaged.
Working and training in a productive and inspired environment is crucial so we strive to ensure our meeting venue fulfils all these needs while still providing room to play!
Capacity
- Theatre: 130
- Cabaret: 100
- Classroom: 60
- U-Shape: 24
- Boardroom: 70
- Request Availability
The Hertford and Ware
- Max Capacity: 110
 Full Details
Full Details
The Hertford and Ware can be used as one large room or has a sound-proof wall that can be pulled across to split into two separate rooms. This room has air conditioning, access outside, black out facilities and built in back projection set with video conferencing.
Capacity
- Theatre: 110
- Cabaret: 70
- Classroom: 40
- U-Shape: 28
- Boardroom: 22
- Request Availability
Great Hall & Wadesmill
- Max Capacity: 100
 Full Details
Full Details
Situated on the ground floor, the Great Hall located in the main house has a connecting syndicate room leading out onto the grounds. This room has natural daylight.
Capacity
- Theatre: 100
- Banqueting: 120
- Cabaret: 80
- Classroom: 60
- Boardroom: 50
- Request Availability
Hadham
- Max Capacity: 42
 Full Details
Full Details
• Modern room with plenty of daylight
• Air conditioning and direct access onto a terrace
• Recently refurbished with modern decoration and large windowsCapacity
- Theatre: 42
- Cabaret: 24
- Classroom: 20
- U-Shape: 22
- Boardroom: 18
- Request Availability
Oak
- Max Capacity: 42
 Full Details
Full Details
• Perfect for a memorable meeting
• Intricately coved ceilings, oak paneled walls and wrought iron chandeliers
• Located on the ground floor with natural light
• With its own tiled foyer, the White hallCapacity
- Theatre: 42
- Banqueting: 45
- Cabaret: 24
- Classroom: 16
- U-Shape: 22
- Boardroom: 20
- Request Availability
Hitchin & Royston
- Max Capacity: 25
 Full Details
Full Details
Located in the original part of the house on the 1st floor these two rooms are next door to each other, both spacious meeting rooms, with large bay windows looking out onto the ground. The Hitchin & Royston both have interconnecting syndicate rooms.
Capacity
- Theatre: 25
- Cabaret: 18
- Classroom: 12
- Boardroom: 16
- Request Availability
Knebworth
- Max Capacity: 16
 Full Details
Full Details
• Detailed wooden paneling and beamed ceilings
• Large bay window with plenty natural daylight
• Interconnected with the Welwyn suiteCapacity
- Theatre: 16
- Classroom: 8
- U-Shape: 12
- Boardroom: 10
- Request Availability
Welwyn
- Max Capacity: 16
 Full Details
Full Details
• Modern and unique room
• Large bay window and table tennis setting
• Views over the grounds
• Interconnected with the Knebworth suiteCapacity
- Theatre: 16
- Boardroom: 12
- Request Availability
Venue Features (16)
 AV Equipment
AV Equipment Accommodation
Accommodation Disability Access
Disability Access Electric Vehicle Charging Station
Electric Vehicle Charging Station Family Friendly
Family Friendly In-house Catering
In-house Catering Late Licence
Late Licence Leisure Facilities
Leisure Facilities Licensed Bar
Licensed Bar Music Licence
Music Licence Outside Space
Outside Space Parking
Parking Smoking Area
Smoking Area Training Specialists
Training Specialists Wedding License
Wedding License Wi-Fi Access
Wi-Fi Access

