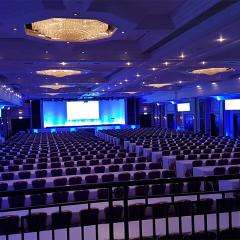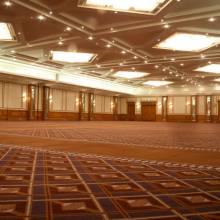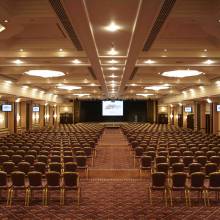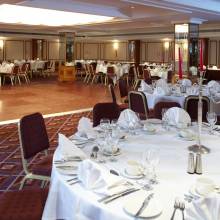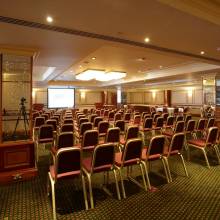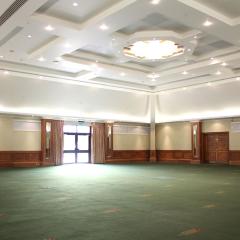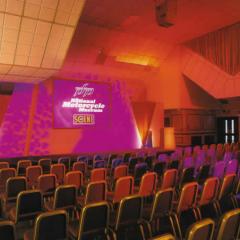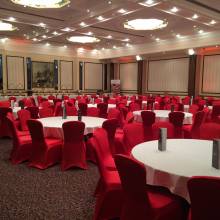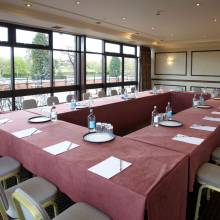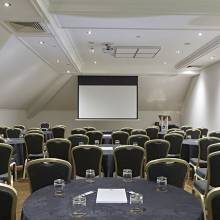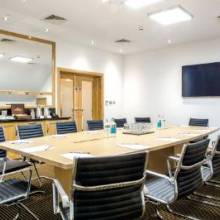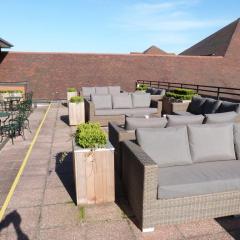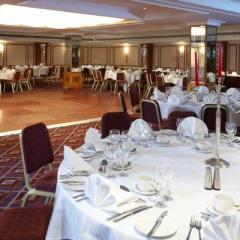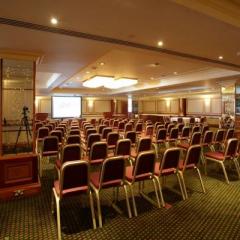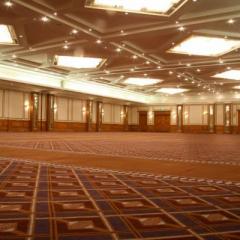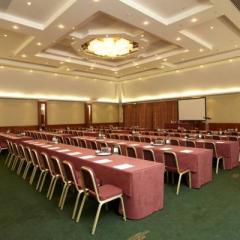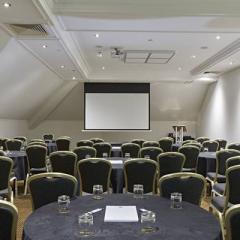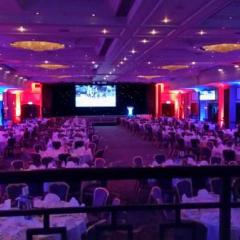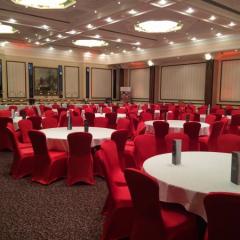National Conference Centre
The National Conference Centre is an all-singing-all-dancing events venue just 25 minutes from Birmingham city centre and central to the UK. With over 250,000 sq ft of conference, meeting and outdoor space and capacity for 1800 delegates, this place is hard to beat for business meetings and events including conferences, training and team building days, exhibitions, awards ceremonies, gala dinners and networking receptions.
All 14 spaces at the National Conference Centre have in-built flexibility; the biggest is the Britannia, holding a whopping 1800 guests for drinks receptions, 1400 in theatre style, and 910 for a glittering banquet. The Imperial is the other main suite, with capacity for 1600 people standing, or for 1354 theatre style and 810 dining.
Then there are 4 rooms that hold 600 folk for drinks, 120-400 in theatre style and 300-380 for gala dinners. The Trafalgar holds 500 for a cocktail reception or a maximum of 300 seated, and going down in size, there are three rooms with capacity for 250-350 standing and 72-200 sat down. Balcony 1 and Balcony 2 hold 120 standing, 70 in theatre style, 60 for private dining and 24 for a board meeting; The Crows Nest and Wardroom are ideal for smaller executive confabs and seat 25 and 14 respectively. The vast outdoor space is ripe for bbqs, team building and summer events.
There is vehicular access to all suites, 200MBps wifi, power continuity, and state-of-the-art AV plus an on-site production team. The events team will ensure your event runs like clockwork and you’ll have first rate catering. There are hotels nearby for overnight delegates, and free onsite parking. The venue is just off J6 of the M42, with Birmingham International train station and airport are 5 minutes away.
| Venue | National Conference Centre |
|---|---|
| Capacity | 1,800 guests |
| Address | Coventry Road Bickenhill Solihull West Midlands B92 0EJ |
Packages (1)
Summer DDR
- Guests: 700 max (minimum numbers apply)
- Price from: £40.00 + vat
 Description & Details
Description & Details
Summer DDR of £40.00 + vat per person
Min nos 12
Applies to bookings taking place in July or August 2023 ONLY- Request a Quote
Please note that advertised packages are guideline prices and subject to availability and number of guests attending.
Function Rooms & Event Spaces (13)
Britannia Suite
- Max Capacity: 1800
- Dimensions: L:38.10m x W:23.29m x H:3.56m
 Full Details
Full Details
The Britannia Suite has benefited greatly from this refurbishment, improving our overall facilities and offering the very latest in state-of-the art conference resources. The luxurious setting of the Britannia is comfortably capable of hosting over 1400 guests.
Similar in design to the classic style of the Imperial Suite, the Britannia, with its large open space, free of any columns, is ideal for a wide range of corporate events, functions and product launches. With the addition of two sound-proofed partitions, the Britannia may be divided into smaller areas if required.
Capacity
- Reception: 1800
- Theatre: 1400
- Banqueting: 1000
- Dinner & Dance: 910
- Cabaret: 616
- Classroom: 750
- Request Availability
Imperial Suite
- Max Capacity: 1800
- Dimensions: L:42.86m x W:18.89m x H:3.54m
 Full Details
Full Details
Decorated in classic style the suite's high level of visual and conference aid technology is not immediately apparent. Crystal chandeliers provide four levels of lighting controlled from a single remote control, whilst the entertainment lighting system is completely concealed behind two huge ceiling panels. These rotate to reveal an ambitious and exciting installation capable of producing a multitude of effects.
The Imperial Suite is equipped with a stunning and versatile video system. A 3 * 4 metre video screen and six 32" LCD monitors are linked to an installation that allows projection of DVD and VHS media, transparencies, cinefilm and projector slides. The system can project computer graphics and also possesses a video typewriting facility.
The suites audio system utilises 52 separate loudspeaker boxes with a total of 110 drive units and an amplification system rated at 6,000 watts. These too are integrated into the classical decor and cannot be seen.Capacity
- Reception: 1800
- Theatre: 1300
- Banqueting: 810
- Dinner & Dance: 600
- Cabaret: 600
- Classroom: 850
- Request Availability
Ballacraine Suite
- Max Capacity: 600
- Dimensions: L:19.07m x W:19.07m x H:2.58m
 Full Details
Full Details
Connected through a small vestibule to the Bracebridge Suite, the Ballacraine is highly recommended for those holding a combined banquet or conference. It boasts an ensuite bar, air conditioning and a top of the range integral sound system. Despite providing a huge 370 square meters of space, the suite manages to maintain a cozy, intimate atmosphere. Other features include microphone pick-up sockets, lighting controls and integral telephone points.
No matter what the event, you will also benefit from the exceptional catering facilities shared with the Kirkmichael and Bracebride suites. If holding a theatre style conference, the Ballacraine Suite will hold up to 120 delegates. For dinner dances the capacity expands to 208 delegates.
Capacity
- Reception: 600
- Theatre: 120
- Dinner & Dance: 300
- Cabaret: 208
- Classroom: 80
- Request Availability
Bracebridge Suite
- Max Capacity: 600
- Dimensions: L:19.33m x W:19.06m x H:2.22m
 Full Details
Full Details
Searching for a suite that offers both state of the art equipment and comfort? The Bracebridge is one of our most requested suites due to its luxury décor, extravagant features and easy access. Located on the lower floor of the museum, it is especially ideal for disabled and elderly guests. Capable of holding 120 delegates for conferences and 280 delegates for dinner dances, the suite comes with its own well-stocked bar. It is also fully air conditioned and a movable dance floor can be requested.
If holding a conference, you will find the microphone pick-up sockets and telephone points integrated throughout the suite incredibly useful. Our conference staff are also available to organize, plan and advise you if needed.
Capacity
- Reception: 600
- Theatre: 120
- Dinner & Dance: 330
- Cabaret: 160
- Classroom: 80
- Request Availability
Compton Suite
- Max Capacity: 600
- Dimensions: L:19.25m x W:19.11m x H:5.05m
 Full Details
Full Details
See Manxman Suite detail (Rooms are identical)
Capacity
- Reception: 600
- Theatre: 400
- Dinner & Dance: 380
- Cabaret: 224
- Classroom: 250
- Request Availability
Manxman Suite
- Max Capacity: 600
- Dimensions: L:19.16m x W:19.03m x H:3.15m
 Full Details
Full Details
The Manxman Suite is adjoins to the Compton Suite and its facilities and capabilities are identical, except it also acts as an anti-room for the Britannia Suite.
Capacity
- Reception: 600
- Theatre: 400
- Dinner & Dance: 380
- Cabaret: 240
- Classroom: 250
- Request Availability
Premier Suite
- Max Capacity: 600
- Dimensions: L:19.17m x W:19.13m x H:6.62m
 Full Details
Full Details
The Premier Suite's high ceiling allows intricate theatre lighting to be deployed with ease.
The Premier Suite is located on the ground floor of the Conference Centre, along with the adjacent Compton and Manxman Suites. With a total column-free floor area in excess of 370 square metres, the Premier Suite offers a unique venue for conferences, trade shows, and private functions.Capacity
- Reception: 600
- Theatre: 370
- Dinner & Dance: 360
- Cabaret: 240
- Classroom: 200
- Request Availability
Trafalgar Suite
- Max Capacity: 500
- Dimensions: L:18.65m x W:16.05m x H:5.10m
 Full Details
Full Details
The features of the Imperial Suite extend through the Trafalgar to create a lavish suite accommodating around 300 for a theatre style meeting and 400 for a reception.
Suitable as a meeting or conference room, or as a pre-function room to the Imperial Suite, the Trafalgar includes feature wall coverings, ornate plaster cornices and ceiling moldings as part of its stylish design.
With direct access to extensive dedicated catering facilities, the provides an ideal setting for lunches and receptions.Whatever the event you are organising in the Trafalgar Suite, you are, of course, assured of our attentive assistance and, should you require it, our help and guidance too.
Capacity
- Reception: 500
- Theatre: 300
- Dinner & Dance: 200
- Cabaret: 112
- Classroom: 160
- Request Availability
Waterloo Suite
- Max Capacity: 350
- Dimensions: L:22.38m x W:11.19m x H:2.35m
 Full Details
Full Details
The suite is very flexible in the options it presents; and can be used as a pre-function room in conjunction with the Trafalgar Suite, for small-scale dinner dances, meetings and weddings.
Capacity
- Reception: 350
- Theatre: 200
- Banqueting: 200
- Dinner & Dance: 200
- Cabaret: 112
- Classroom: 130
- Request Availability
Kirkmichael Suite
- Max Capacity: 250
- Dimensions: L:19.42m x W:7.70m x H:2.27m
 Full Details
Full Details
With its intimate and welcoming atmosphere, the Kirkmichael Suite is one of our smaller options. Capable of holding up to 72 delegates for theatre style meetings and 80 delegates for banquets, it focuses on both comfort and luxury. It is situated close to the Ballacraine and Bracebridge suites enabling it to be used as a hospitality suite.
Capacity
- Reception: 250
- Theatre: 72
- Cabaret: 40
- Classroom: 40
- Request Availability
The Balcony Suite
- Max Capacity: 120
 Full Details
Full Details
Spacious, bright and stunning are the best ways to describe the Balcony Suite. It is capable of holding up to 80 delegates for meetings, conferences and banquets and up to 120 delegates for receptions. Within the suite there are large patio design windows which beautifully open out onto a large balcony, providing a view of the entrance to the Museum. The versatile and unobtrusive partition enables the suite to be separated into two different rooms.
If you book in the summer months, chairs and tables will be provided on the balcony for guests to relax and soak up the sun. It truly is a stunning choice for any small event.
Capacity
- Reception: 120
- Theatre: 80
- Cabaret: 50
- Classroom: 50
- Boardroom: 48
- Request Availability
Crows Nest
- Max Capacity: 100
- Dimensions: L:12.17m x W:7.32m x H:3.10m
 Full Details
Full Details
The newly refurbished Crow’s Nest Suite is both spacious and comfortable. Capable of holding up to 100 delegates for theatre style meetings and up to 66 delegates in classroom layout . It even benefits from an ensuite bar which gives you and your guests everything you need to host your own private party.
Capacity
- Theatre: 100
- Cabaret: 66
- Classroom: 48
- Request Availability
Wardroom
- Max Capacity: 14
- Dimensions: L:6.39m x W:5.83m x H:2.83m
 Full Details
Full Details
The Wardroom is ideal for one-to-one interviews, or board meetings
Our smallest suite, The Wardroom provides the perfect setting for confidential business meetings, private luncheons or intimate dinner parties.
Adjacent the larger Crow's Nest, the Wardroom can be utilised as an ante-room for functions requiring a separate or private area.
Capacity
- Boardroom: 14
- Request Availability
Venue Features (11)
 AV Equipment
AV Equipment Disability Access
Disability Access Electric Vehicle Charging Station
Electric Vehicle Charging Station Family Friendly
Family Friendly Late Licence
Late Licence Licensed Bar
Licensed Bar Local Public Transport
Local Public Transport Music Licence
Music Licence Outside Space
Outside Space Parking
Parking Wi-Fi Access
Wi-Fi Access

