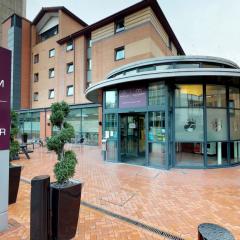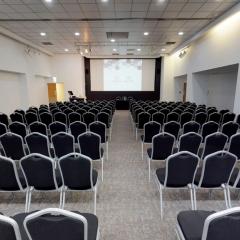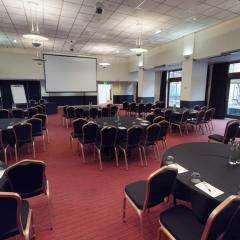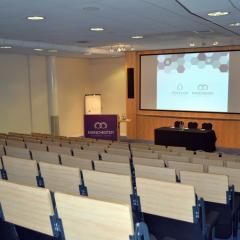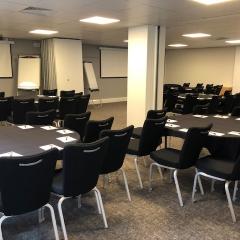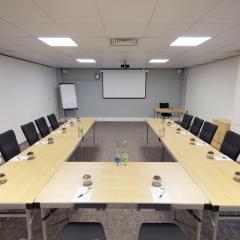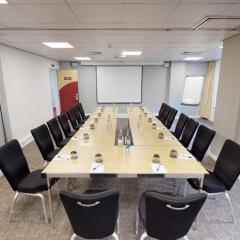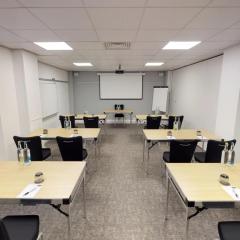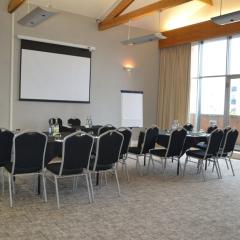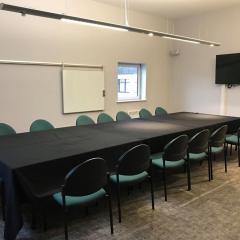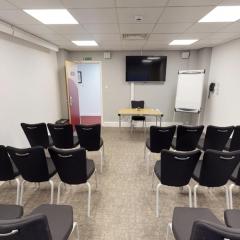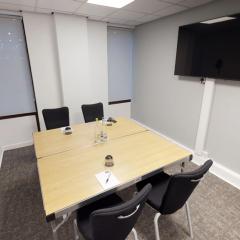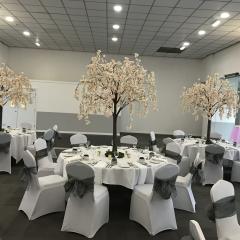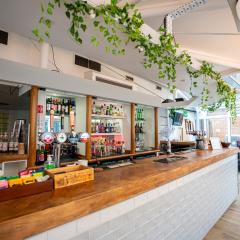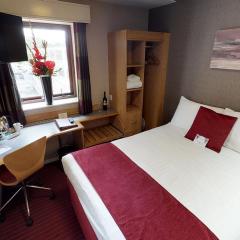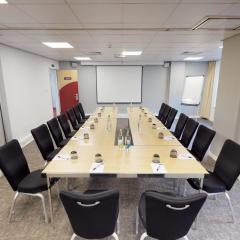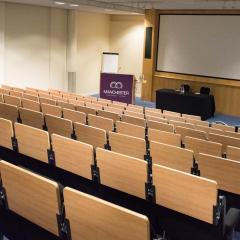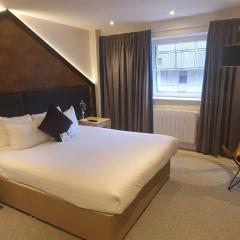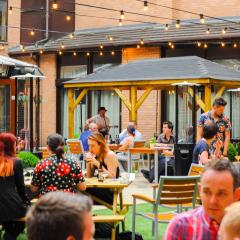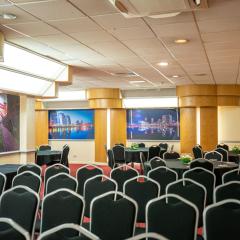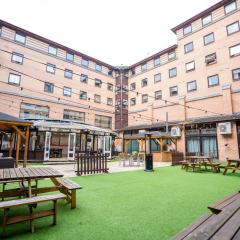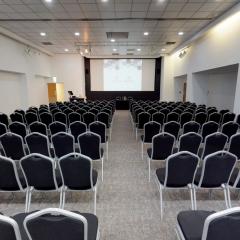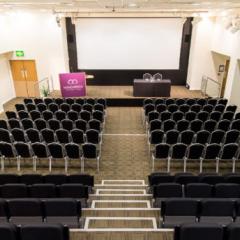Pendulum Hotel & Manchester Conference Centre
With a central Manchester location, the Pendulum Hotel & Manchester Conference Centre is one of the city’s leading venues for business meetings and events, with a choice of 19 flexible meeting spaces and a maximum capacity of 300 guests. Superb for exhibitions, conferences, team building and training days, product launches, AGMs, award ceremonies, banquets and dinner dances, and of course cosmopolitan weddings, private celebrations and parties.
All event rooms are on the purpose-built conference floor where there’s also plenty of exhibition space. The Pendulum Suite is the biggest room, with capacity for 280 people in theatre style or 200 banqueting; The Pioneer holds 220 and 200 in the same respective layouts, and the Cotton Theatre is ideal for events for 120 in theatre or classroom style.
Going down in size, The Momentum has capacity for 90 delegates in theatre style, 40 in hollow square or 48 in cabaret arrangement. The Graphene Suite is a similar size, holding 97 in cabaret style and 52 in hollow square; it can be partitioned to make two smaller rooms for meetings for 43-60 and 24-28 in the same layouts. The Edgerton Suite is good for conferences and presentations for 40 and for meetings for 25 in U-shape; the slightly smaller Adamson seats 30 and 22 in the same formats.
There are also 9 Conference Rooms that hold 7 to 54 delegates in theatre style, or 4 to 26 in boardroom configuration, so plenty of options there, and The Mill is another good one for smaller meetings, with room for 4-17 executives. So, big rooms, small rooms, medium-sized rooms – mix them up, have all the rooms you need for breakouts, lunches and think tanks alongside your main event space. All have natural daylight, complimentary superfast wi-fi and state-of-the-art audio-visual equipment can be set up as necessary. Worth checking out are the good value delegate packages.
You’ll be well looked after too; the Pendulum Hotel & Manchester Conference Centre has a dedicated Conference & Events Team, in-house AV technicians, and talented on-site chefs who can deliver a range of menus to cover all kinds of events.
The Pendulum Hotel & Manchester Conference Centre has 117 guest bedrooms, bars and a bistro on site. There’s a multi-storey car park within a few minutes’ walk of the hotel, and Piccadilly and Oxford Road stations are only a 5 minute stroll away. Manchester Airport can be reached in 20 minutes by car.
| Venue | Pendulum Hotel & Manchester Conference Centre |
|---|---|
| Capacity | 300 guests |
| Address | Sackville Street Manchester Greater Manchester M1 3BB |
Function Rooms & Event Spaces (11)
Pendulum Suite
- Max Capacity: 300
- Dimensions: L:16.10m x W:21.40m x H:3.70m
 Full Details
Full Details
An ideal option for larger conferences, lectures and presentations. The Pendulum Suite can accommodate up to 280 delegates. Features a lectern, lectern microphone, comfort monitor, lighting, PA system, WIFI and also offers a dedicated registration area and cloakroom.
Capacity
- Reception: 300
- Theatre: 280
- Banqueting: 200
- Dinner & Dance: 180
- Cabaret: 112
- Classroom: 108
- U-Shape: 64
- Boardroom: 50
- Request Availability
Pioneer Room
- Max Capacity: 300
- Dimensions: L:18.00m x W:14.40m x H:4.60m
 Full Details
Full Details
The Pioneer Room is one of the largest of our rooms, with a floor area of 260 square meters it also has direct access to the courtyard. It offers an ideal space for large conferences, banqueting, formal dinners and exhibitions. Located on the ground floor.
Capacity
- Reception: 300
- Theatre: 220
- Banqueting: 200
- Dinner & Dance: 180
- Cabaret: 90
- Classroom: 72
- U-Shape: 47
- Boardroom: 35
- Request Availability
Cotton Theatre
- Max Capacity: 120
- Dimensions: L:12.60m x W:6.20m x H:3.70m
 Full Details
Full Details
Bright and airy, this conference suite can seat 120 delegates with writing supports. Features a stage, lectern, comfort monitor and microphone, lighting, PA system, 2 table top microphones, 1 wireless hand held microphone, 1 lapel microphone, with access to a registration desk.
Capacity
- Theatre: 120
- Classroom: 120
- Request Availability
Graphene Suite
- Max Capacity: 116
- Dimensions: L:9.40m x W:11.00m x H:2.40m
 Full Details
Full Details
The Graphene Suite is a perfect space for larger meetings and events, hosting up to 116 delegates theatre style or 64 cabaret. Graphene can be divided into two spaces.
Capacity
- Theatre: 116
- Banqueting: 80
- Cabaret: 64
- Classroom: 58
- U-Shape: 36
- Request Availability
Graphene 2
- Max Capacity: 70
- Dimensions: L:9.40m x W:6.20m x H:2.40m
 Full Details
Full Details
Graphene 2 is the larger section of the Graphene Suite divided. With natural daylight, air conditioning, and Wi-Fi access it can accommodate up to 70 delegates theatre style.
Capacity
- Theatre: 70
- Cabaret: 24
- Classroom: 28
- U-Shape: 26
- Boardroom: 28
- Request Availability
Conference Room 2
- Max Capacity: 60
- Dimensions: L:7.10m x W:4.80m x H:2.40m
 Full Details
Full Details
Conference Room 2 is perfect for smaller sessions, offering natural daylight, air conditioning and Wi-Fi access it can host up to 60 delegates theatre style. The room can be partitioned into two sections if required.
Capacity
- Theatre: 60
- Banqueting: 40
- Cabaret: 21
- Classroom: 28
- U-Shape: 20
- Boardroom: 28
- Request Availability
Graphene 1
- Max Capacity: 47
- Dimensions: L:9.40m x W:4.80m x H:2.40m
 Full Details
Full Details
Graphene 1 is the smaller section of the Graphene Suite divided. With 45 square meters of space, natural daylight, air conditioning, and Wi-Fi access it can accommodate up to 47 delegates theatre style.
Capacity
- Theatre: 47
- Cabaret: 21
- Classroom: 21
- U-Shape: 22
- Boardroom: 24
- Request Availability
Edgerton Suite
- Max Capacity: 40
- Dimensions: L:6.90m x W:7.30m x H:4.80m
 Full Details
Full Details
A light and airy room with a private balcony overlooking the bustling city centre, the Edgerton Suite accommodates up to 40 delegates theatre style. There is also a large separate catering area perfect for a spot of networking and a post conference catch up. Located on the 6th floor via a private lift.
Capacity
- Theatre: 40
- Banqueting: 32
- Cabaret: 21
- Classroom: 20
- U-Shape: 20
- Boardroom: 28
- Request Availability
Adamson Suite
- Max Capacity: 35
- Dimensions: L:4.10m x W:5.80m x H:3.40m
 Full Details
Full Details
Accessed by a private lift, the Adamson Suite on level 5 offers a spacious conference room accommodating up to 35 delegates. The adjoining private catering room is an ideal breakout space for morning coffee, lunch and an afternoon pick-me-up. No pillars in this space.
Capacity
- Theatre: 35
- Classroom: 15
- U-Shape: 14
- Boardroom: 14
- Request Availability
Conference Room 4
- Max Capacity: 30
- Dimensions: L:6.40m x W:4.70m x H:2.40m
 Full Details
Full Details
Conference Room 4 is located on the ground floor, with natural daylight and air conditioning it's suitable for smaller meetings and events up to 30 guests.
Capacity
- Theatre: 30
- Banqueting: 20
- Cabaret: 14
- Classroom: 14
- U-Shape: 13
- Boardroom: 14
- Request Availability
Conference Room 7
- Max Capacity: 8
- Dimensions: L:4.40m x W:2.80m
 Full Details
Full Details
Conference Room 7 is perfect for smaller meetings and interviews, with air conditioning and natural daylight it can host up to 8 delegates.
Capacity
- Theatre: 8
- Boardroom: 6
- Request Availability
Venue Features (14)
 AV Equipment
AV Equipment Accommodation
Accommodation Disability Access
Disability Access Family Friendly
Family Friendly In-house Catering
In-house Catering Late Licence
Late Licence Licensed Bar
Licensed Bar Local Public Transport
Local Public Transport Music Licence
Music Licence Outside Space
Outside Space Parking
Parking Smoking Area
Smoking Area Training Specialists
Training Specialists Wi-Fi Access
Wi-Fi Access

