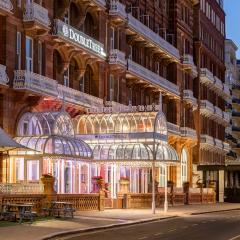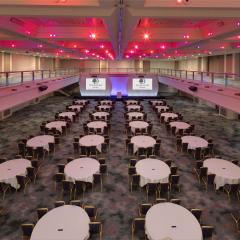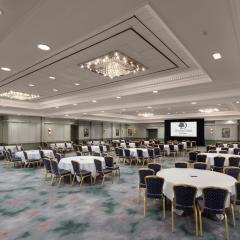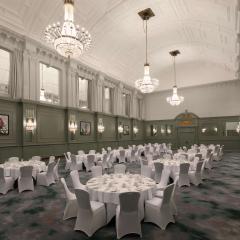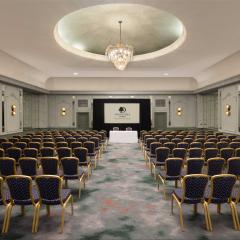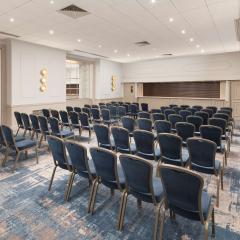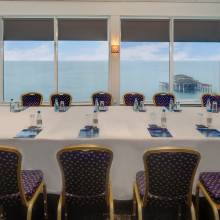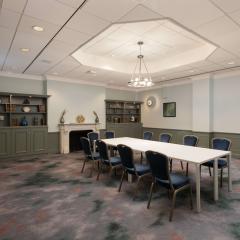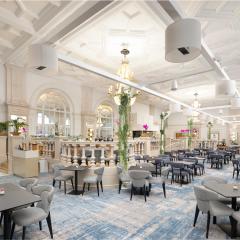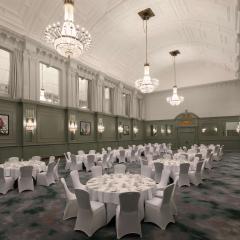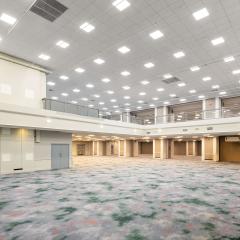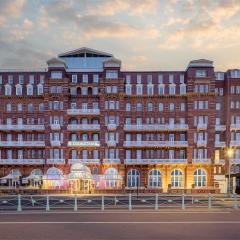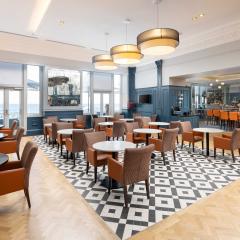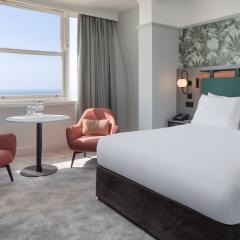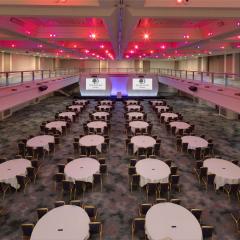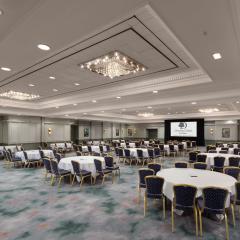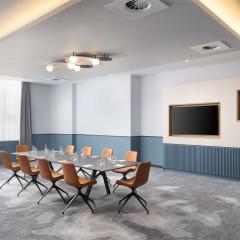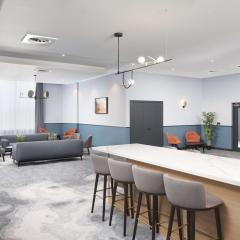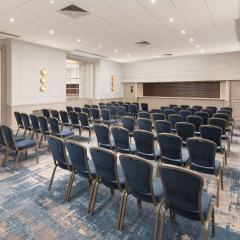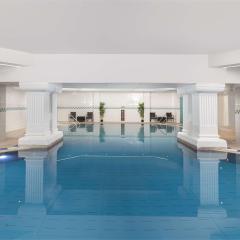DoubleTree by Hilton Brighton Metropole
This splendid Victorian hotel is located on the bustling Brighton seafront, and brings you a successful blend of charm and elegance with contemporary. This is a brilliant venue for both corporate and private events, being the largest conference centre in the South, with a whopping 5,000 square metres of space and 24 function rooms, including 4 exhibition halls! That’s catering for any size corporate gathering, up to a staggering 3000 delegates when combined!
If you want a small and intimate space for a board meeting, or a huge venue for a product launch, this is the place to stage it. The dedicated events team are full of enthusiasm and off the wall ideas to make your event something special – past events have even included transforming the space into a fairground, complete with full-size dodgems! All meeting rooms Wi-Fi, stationary, water coolers, and packages offer fun break options and a choice of catering.
And what a stunning location for a dream wedding! Vibrant and upbeat meets grandeur for an unforgettable day, with a civil license for a special ceremony. A truly unique venue, the Clarence Suite is a converted chapel with a vaulted barrel ceiling and huge chandeliers creating an unbeatable atmosphere. The Ambassador Suite, with a striking art deco style central dome is another perfect space for your big day. However big or small your wedding, a team of experienced planners are at hand to make it perfect in these gorgeous, sumptuous surroundings.
Many of the rooms have glorious sea views and bring you convenience and comfort, with high speed Wi-Fi throughout. To boot, there is an up to the minute fitness room, pool and spa.
Dining in these lavish settings is something else, with the hotel being renowned for its 3 course Sunday Lunch, in its 1890 At The Met, where you can also enjoy the superb Hilton Breakfast with over 128 items on offer. Or choose from a fantastic menu at the Metropole Bar & Terrace, or the Salt Room on the corner of the hotel.
DoubleTree by Hilton Brighton Metropole is less than an hour’s drive from London and only 30 minutes from Gatwick Airport.
| Venue | DoubleTree by Hilton Brighton Metropole |
|---|---|
| Capacity | 1,000 guests |
| Address | King's Road Brighton East Sussex BN1 2FU |
Function Rooms & Event Spaces (7)
The Oxford Suite
- Max Capacity: 1000
- Dimensions: L:40.95m x W:25.23m x H:3.47m
 Full Details
Full Details
The Oxford Suite is located on the ground floor and comes complete with gallery and self contained toilet facilities and is a popular choice for conferences and gala dinners of up to 1000 people in size. This impressive and versatile room boasts a superb lighting system that includes, 3 phase power and has adjoining interconnecting air-conditioned exhibition halls.
Capacity
- Theatre: 1000
- Banqueting: 800
- Dinner & Dance: 800
- Cabaret: 800
- Classroom: 500
- Request Availability
Regency Suite
- Max Capacity: 500
- Dimensions: L:22.39m x W:26.78m x H:3.66m
 Full Details
Full Details
The Regency Suite in the Hilton Brighton Metropole hotel is perfect for a variety of events including dinner dances for up to 300 people. The suite features, 3 phase power, flexible lighting and air conditioning. This room can be split into 4 rooms the Balmoral, Buckingham, Gloucester and Edinburgh.
Capacity
- Reception: 500
- Theatre: 400
- Banqueting: 300
- Dinner & Dance: 300
- Cabaret: 200
- Classroom: 150
- Boardroom: 70
- Request Availability
Clarence Suite
- Max Capacity: 300
- Dimensions: L:20.84m x W:10.69m x H:4.57m
 Full Details
Full Details
The room boasts a high vaulted barrel ceiling with three grand central chandeliers and adjoins the Lancaster Suite, which can be used as a breakout or reception area. This unique room is perfect for conferences and dinner dances and is also a popular choice for weddings, as it has its own ceremony license.
Capacity
- Reception: 300
- Theatre: 200
- Banqueting: 170
- Dinner & Dance: 170
- Classroom: 100
- Request Availability
Ambassador Suite
- Max Capacity: 150
 Full Details
Full Details
The recently refurbished Ambassador Suite is a delightful room situated off the main foyer of the hotel, with an arched ceiling incorporating a central dome feature. The adjoining Sandringham Room acts as an excellent receiving area for your guests.
Capacity
- Theatre: 150
- Banqueting: 120
- Dinner & Dance: 120
- Cabaret: 95
- Classroom: 70
- U-Shape: 40
- Boardroom: 40
- Request Availability
Sandringham Suite
- Max Capacity: 100
- Dimensions: L:9.23m x W:7.13m x H:3.20m
 Full Details
Full Details
Whether for a conference, celebration or meeting of up to 30 people, the Sandringham room is an excellent choice. It is tastefully decorated with carpets and coving detail.
Capacity
- Theatre: 100
- Banqueting: 50
- Classroom: 30
- U-Shape: 20
- Boardroom: 30
- Request Availability
Chartwell Suite
- Max Capacity: 70
 Full Details
Full Details
The Chartwell Suite is a unique room situated at the top of the hotel offering panoramic views of at least 30 miles of surrounding ocean coastline and overlooking the iconic West Pier and British Airways i360.
Capacity
- Theatre: 70
- Banqueting: 60
- Cabaret: 40
- Classroom: 40
- U-Shape: 40
- Boardroom: 30
- Request Availability
Churchill Suite
- Max Capacity: 35
- Dimensions: L:7.31m x W:6.40m x H:2.74m
 Full Details
Full Details
The Churchill Suite is ideal for small board room meetings.
Capacity
- Theatre: 35
- Banqueting: 30
- Boardroom: 20
- Request Availability
Venue Features (16)
 AV Equipment
AV Equipment Accommodation
Accommodation Disability Access
Disability Access Family Friendly
Family Friendly In-house Catering
In-house Catering Late Licence
Late Licence Leisure Facilities
Leisure Facilities Licensed Bar
Licensed Bar Local Public Transport
Local Public Transport Music Licence
Music Licence Outside Space
Outside Space Parking
Parking Self Catering Allowed
Self Catering Allowed Smoking Area
Smoking Area Wedding License
Wedding License Wi-Fi Access
Wi-Fi Access

