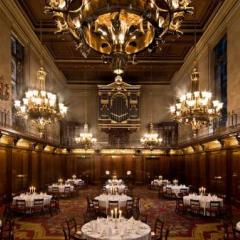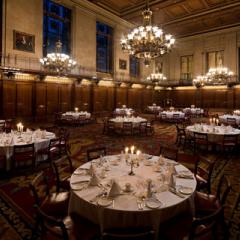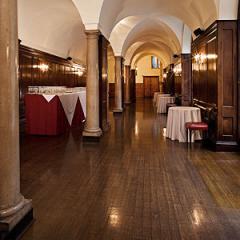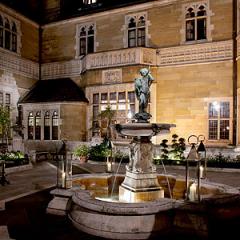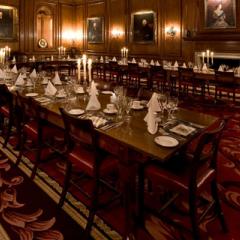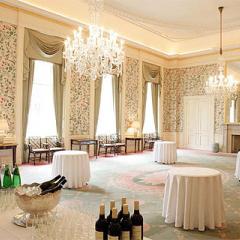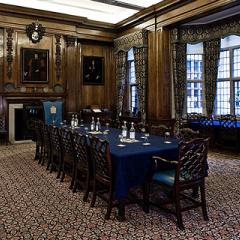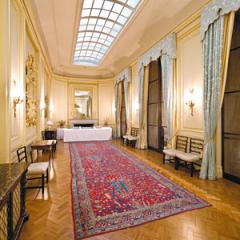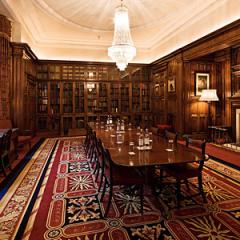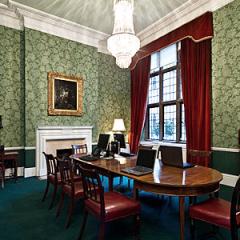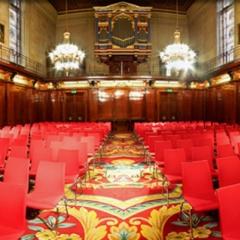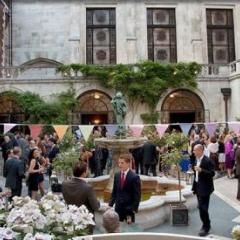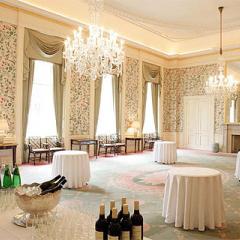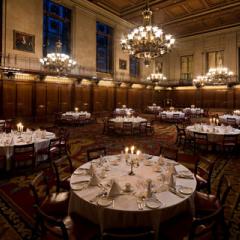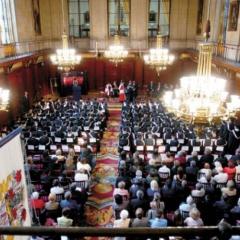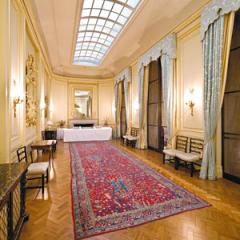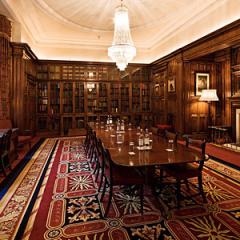Merchant Taylors' Hall
Merchant Taylors’ Hall is a magnificent venue for corporate events that will leave a lasting impression; in the heart of the city of London, this beautiful historic building has stood on the same site since 1347, and today offers a unique venue for refined corporate events of all kinds.
With 9 stunning function spaces, it’s a tough choice! The splendour of the galleried Great Hall, is perfect for a glittering conference, awards presentation or banquet for up to 350 delegates, with breakout space available in the Drawing Room, Parlour and Committee Room. The Drawing Room is hung with Chinese silk wallpaper and is used with the adjoining King’s Gallery; a bright and elegant space for receptions for 140 or conferences for up to 80 delegates.
The King’s Gallery itself has all the grace and style necessary for a distinguished reception for 50 or for a board meeting for 20 executives. The breathtaking Parlour, with its moulded ceiling and carved wood panelling accommodates 80 guests in theatre style, 140 for a reception, or 36 for a board meeting. The hallowed ambience of the Library is perfect for board meetings, for up to 20 people.
The country house feel of the Court Room sets the scene for conferences for 48 or table meetings for 22, whilst the light and airy Committee Room is perfect for those discreet executive meetings for up to 10. The Cloisters makes for superb exhibition space or a reception for 175 guests, with a vaulted ceiling, pillared colonnade and floor to ceiling windows. Finally, the wonderful flagstoned central Courtyard Garden makes a timeless setting for any outdoor event in the warmer months of the year.
High ceilings and big windows allow natural light to flood in, with subtle lighting from lamps and chandeliers to add ambience and atmosphere. A polished technical team are at hand to take care of your audiovisual needs using the latest hi-tech equipment, and the experienced events staff are very accommodating and will ensure that all your requirements are met and that your event runs smoothly. Renowned caterers offer a choice of menus to provide delicious refreshments and food for all occasions. The venue has close links with partners who provide a high standard of accommodation, entertainment and photography, and to transform any event space to your exact requirements.
Merchant Taylors’ Hall can be found in the heart of the Square Mile, a mere 3-minute stroll from Bank underground station, with good access to other transport links.
| Venue | Merchant Taylors' Hall |
|---|---|
| Capacity | 380 guests |
| Address | 30 Threadneedle Street London Greater London EC2R 8JB |
Function Rooms & Event Spaces (9)
The Great Hall
- Max Capacity: 350
- Dimensions: L:26.00m x W:13.00m x H:13.00m
 Full Details
Full Details
338m2 floor space makes the hall ideal for all large events – receptions, conferences, awards ceremonies and more. The soaring 13m ceiling ensures that even at its full capacity, no-one feels cramped. Magnificent 3m tall windows offer natural light by day and those from the King’s Gallery can be back-lit by night. The organ gallery is accessible for AV crews, theming and photography. Adjoining rooms and spaces are the Cloisters, the Parlour and the Courtyard Garden.
Capacity
- Theatre: 380
- Banqueting: 280
- Dinner & Dance: 250
- Cabaret: 192
- Classroom: 160
- U-Shape: 140
- Request Availability
The Cloisters
- Max Capacity: 175
 Full Details
Full Details
Reception space for drinks and canapés or as an exhibition space, or somewhere congenial to circulate and talk. Colonnade and windows looking out into the Courtyard Garden, the Cloisters has an authentic collegiate atmosphere.
- Request Availability
The Courtyard Garden
- Max Capacity: 175
 Full Details
Full Details
Private stone-flagged, fragrant, sunny garden courtyard, a wonderful space for guests to mingle, relax and enjoy themselves. The Courtyard Garden has the perfect ambiance for barbecues and informal gatherings as well as for receptions and corporate events. Because of its central position, the Courtyard Garden links easily with the Cloisters, the Great Hall and the Parlour.
- Request Availability
The Parlour
- Max Capacity: 160
 Full Details
Full Details
Elegant space for special occasions perfect for lunches or dinners. Large Georgian windows overlook the Courtyard Garden. Hand-carved oak-panelling, candelabra wall lights and a beautifully moulded ceiling.
Capacity
- Reception: 160
- Theatre: 91
- Banqueting: 80
- Dinner & Dance: 60
- Cabaret: 48
- Classroom: 55
- U-Shape: 63
- Boardroom: 36
- Request Availability
The Drawing Room
- Max Capacity: 140
 Full Details
Full Details
Soft pastel colours complement the hand-painted Chinese silk floral wallpaper in this exquisite, spacious room which can comfortably accommodate up to 48 people in a cabaret seating arrangement. The Drawing Room is used together with the adjoining King’s Gallery.
Capacity
- Reception: 140
- Theatre: 91
- Banqueting: 80
- Cabaret: 48
- Classroom: 55
- U-Shape: 36
- Boardroom: 34
- Request Availability
Court Room
- Max Capacity: 50
 Full Details
Full Details
Handsome mullioned windows overlook the garden and plenty of natural light and contact with the outdoors keeps the atmosphere fresh for board meetings or business group assemblies. By night, the room is transformed into a charming and distinguished dining space for up to 50 people.
Capacity
- Banqueting: 50
- Boardroom: 50
- Request Availability
The King's Gallery
- Max Capacity: 50
 Full Details
Full Details
Ideal for up to 50 guests for a buffet arrangement in luxurious surroundings. No surprise James I chose to dine here in 1607, four years after becoming King. Light pastels give the room a fresh, contemporary poise. Floor to ceiling windows add an extra dimension by overlooking the Great Hall below.
- Request Availability
The Library
- Max Capacity: 40
 Full Details
Full Details
Library is an inspired choice for a top-level business meeting or a celebration dinner. With its glass panelled bookcases and a cosy fire, the Library perfectly blends formality with intimacy.
Capacity
- Reception: 40
- Theatre: 25
- Banqueting: 30
- Cabaret: 16
- Boardroom: 20
- Request Availability
Committee Room
- Max Capacity: 10
 Full Details
Full Details
This smaller room is beautifully appointed and functional. A generously proportioned mullioned window lets in plenty of light and offers Courtyard Garden views.
Capacity
- Banqueting: 10
- Boardroom: 10
- Request Availability
Venue Features (12)
 AV Equipment
AV Equipment Disability Access
Disability Access In-house Catering
In-house Catering Late Licence
Late Licence Licensed Bar
Licensed Bar Local Public Transport
Local Public Transport Music Licence
Music Licence Outside Space
Outside Space Smoking Area
Smoking Area Training Specialists
Training Specialists Wedding License
Wedding License Wi-Fi Access
Wi-Fi Access

