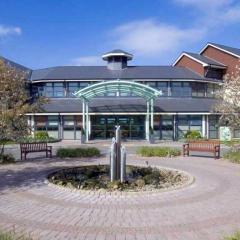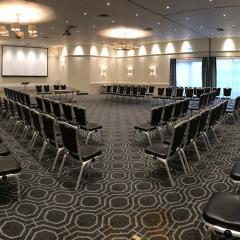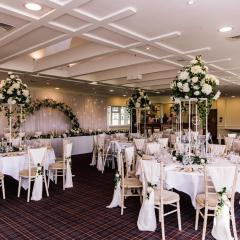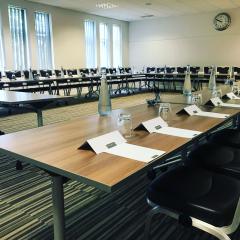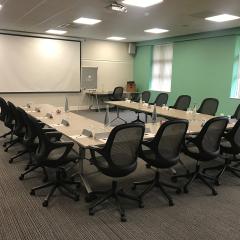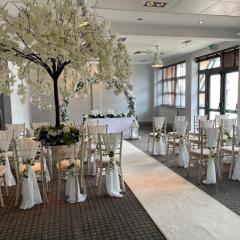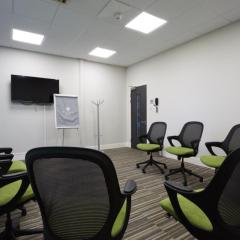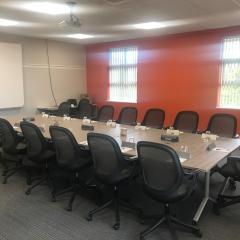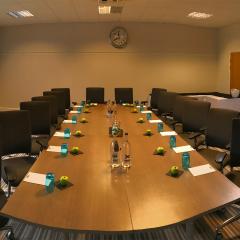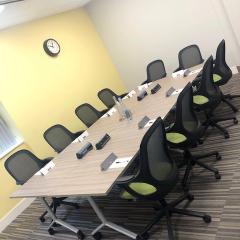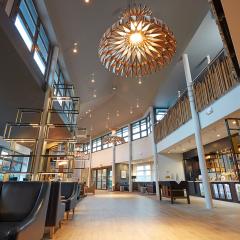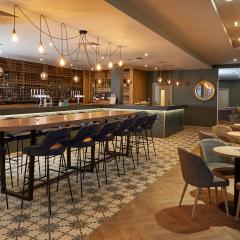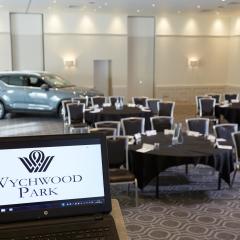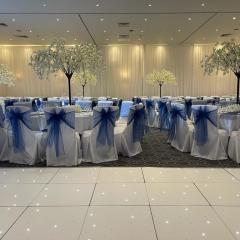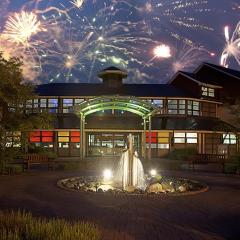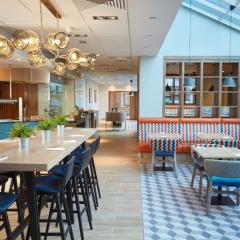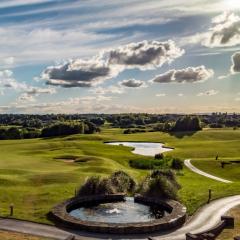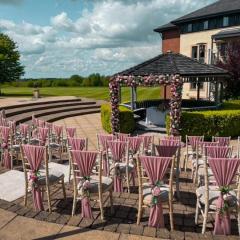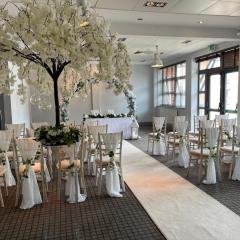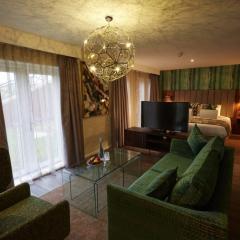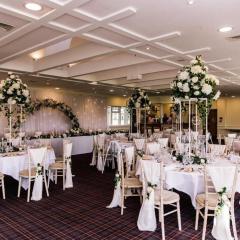Wychwood Park Hotel & Golf Club
Wychwood Park is a stylish and sophisticated modern hotel surrounded by beautiful gardens not far from Crewe in Cheshire. The venue is full of natural day light with a vibrant atmosphere boasting a 18-hole PGA European-tour standard golf course.
Events are hosted in one of 27 fully flexible spaces for up to 370 delegates. There is excellent audio-visual equipment, air-con, free superfast Wi-Fi, plasma screens and technical help on hand. Further there are energy stations and plenty of outdoors space for teambuilding and training days.
The dedicated events team can host conferences, seminars, business meetings and private and social events from parties to weddings. With 113 smart and comfortable bedrooms with plenty of mod cons and onsite parking. Enjoy excellent food in the smart yet cosy décor of the Steam, Bake and Grill restaurant or a drink in the vista bar.
In a peaceful location, yet close to Crewe and with easy access to the M6 motorway. Crewe train station is 5 miles away with direct links to London, Birmingham and Manchester. Manchester airport is 35 miles south of Wychwood Park.
| Venue | Wychwood Park Hotel & Golf Club |
|---|---|
| Capacity | 370 guests |
| Address | Wychwood Park Weston Crewe Cheshire CW2 5GP |
Packages (1)
Conference Booking Incentives- Free Breakfast/ Bacon Rolls
- Guests: 350 max (minimum numbers apply)
- Price from: £52.00 per person
 Description & Details
Description & Details
EITHER breakfast for up to 10 in the restaurant before the meeting OR bacon rolls on arrival for every delegate- minimum numbers of 8+ apply as per DDR
PLUS 1 bedroom upgrade- Subject to availability (if clients are staying over)
For all new bookings arriving between 1st April 2024- June 30th 2024- Request a Quote
Please note that advertised packages are guideline prices and subject to availability and number of guests attending.
Function Rooms & Event Spaces (11)
Cheshire Suite
- Max Capacity: 370
- Dimensions: L:14.66m x W:14.57m
 Full Details
Full Details
This is our largest meeting space which is used as a multi-purpose function room for all meetings and events. Located on the ground floor as you walk through the Atrium this is the most popular with our customers.
Fully air conditioned with natural daylight. Built in stage and Full PA system available, Bar facilities available in the room and dance floor can be built in.
Capacity
- Theatre: 370
- Banqueting: 200
- Cabaret: 180
- Classroom: 100
- U-Shape: 90
- Boardroom: 80
- Request Availability
Wychwood Suite
- Max Capacity: 200
- Dimensions: L:20.27m x W:11.13m
 Full Details
Full Details
This is our second largest function room located in the Claret Jug. (Golf Clubhouse). This function room boats stunning views and overlooks our PGA European standard 18 Hole Golf Course. This is a multi-purpose function room for all types of meetings and events.
Fully air conditioned with natural day light. Built in Bar and PA System (On request). Dance Floor can be built in.Capacity
- Theatre: 200
- Banqueting: 190
- Cabaret: 160
- Classroom: 80
- U-Shape: 60
- Boardroom: 64
- Request Availability
Derbyshire
- Max Capacity: 90
- Dimensions: L:11.19m x W:8.42m
 Full Details
Full Details
Located on the Ground floor the Derbyshire function room is popular amongst our returning guests. This is the perfect space for corporate conference days away from the office. Fully air conditioned with natural daylight.
Capacity
- Theatre: 90
- Cabaret: 50
- Classroom: 40
- U-Shape: 30
- Boardroom: 34
- Request Availability
Shropshire
- Max Capacity: 90
- Dimensions: L:11.19m x W:8.42m
 Full Details
Full Details
Located on the first floor our Shropshire meeting room can be used as a single or double meeting room.
When used as a double room the Cumbria and Shropshire merge into one larger meeting room.
(Shropshire/Cumbria combined has a capacity of up to 140 Theatre Style, 90 Cabaret Style, 50 Boardroom and 50 Classroom style)
Fully air conditioned with natural daylight.Capacity
- Theatre: 90
- Cabaret: 50
- Classroom: 40
- U-Shape: 30
- Boardroom: 34
- Request Availability
Stapeley
- Max Capacity: 80
- Dimensions: L:11.92m x W:5.70m
 Full Details
Full Details
Located on the ground floor as you walk through the Atrium, situated next door to the Fairways Restaurant. This function room is a multi-purpose space used for conferences, weddings and private dining. This room opens directly out to our outdoor wedding space and offers picturesque views.
Light and airy, fully air conditioned and a popular function room amongst our guests.Capacity
- Theatre: 80
- Banqueting: 60
- Cabaret: 50
- Classroom: 24
- U-Shape: 22
- Boardroom: 24
- Request Availability
Cumbria
- Max Capacity: 50
- Dimensions: L:7.35m x W:7.58m
 Full Details
Full Details
Located on the first floor the Cumbria can be used as a single or double meeting room.
When used as a double room the Cumbria and Shropshire merge into one larger meeting room.
(Shropshire/Cumbria combined has a capacity of up to 140 Theatre Style, 90 Cabaret Style, 50 Boardroom and 50 Classroom style)
Our guests may choose to have a more informal set up in one meeting room (as pictured) and have a more traditional outlay in the other.
Fully air conditioned with natural daylight.Capacity
- Theatre: 50
- Cabaret: 24
- Classroom: 24
- U-Shape: 22
- Boardroom: 20
- Request Availability
Lancashire
- Max Capacity: 50
- Dimensions: L:7.48m x W:7.58m
 Full Details
Full Details
Located on the first floor the Lancashire meeting room is ideal for small/medium sized teams for their corporate conference days away from the office.
Bright and airy, fully air conditioned with natural daylight.Capacity
- Theatre: 50
- Cabaret: 30
- Classroom: 24
- U-Shape: 22
- Boardroom: 20
- Request Availability
Staffordshire
- Max Capacity: 50
- Dimensions: L:7.48m x W:7.58m
 Full Details
Full Details
Located on the Ground floor the Staffordshire function room is the perfect space for corporate conference days away from the office. This would be ideal for smaller/medium teams to enjoy a light and airy space for their meetings.
Fully air conditioned with natural day light.Capacity
- Theatre: 50
- Cabaret: 30
- Classroom: 24
- U-Shape: 22
- Boardroom: 20
- Request Availability
Yorkshire Suite
- Max Capacity: 50
- Dimensions: L:7.35m x W:7.58m
 Full Details
Full Details
The Yorkshire Suite has natural daylight and air conditioning.
Capacity
- Reception: 50
- Cabaret: 32
- Classroom: 24
- U-Shape: 16
- Boardroom: 20
- Request Availability
Chester
- Max Capacity: 15
- Dimensions: L:5.90m x W:4.10m
 Full Details
Full Details
Located on the Ground Floor and ideal for our smaller teams/groups. Light and Airy, fully air conditioned with natural daylight.
This is perfect for a small group to get away from the everyday office environment.Capacity
- Theatre: 15
- Classroom: 6
- U-Shape: 12
- Boardroom: 12
- Request Availability
Knutsford
- Max Capacity: 15
- Dimensions: L:5.90m x W:4.10m
 Full Details
Full Details
Located on the Ground Floor and ideal for our smaller teams/groups. Light and Airy, fully air conditioned with natural daylight.
This is perfect for a small group to get away from the everyday office environment.
Capacity
- Theatre: 15
- Classroom: 6
- U-Shape: 12
- Boardroom: 12
- Request Availability
Venue Features (18)
 AV Equipment
AV Equipment Accommodation
Accommodation Disability Access
Disability Access Electric Vehicle Charging Station
Electric Vehicle Charging Station Family Friendly
Family Friendly Golf Course
Golf Course In-house Catering
In-house Catering Late Licence
Late Licence Leisure Facilities
Leisure Facilities Licensed Bar
Licensed Bar Local Public Transport
Local Public Transport Music Licence
Music Licence Outside Space
Outside Space Parking
Parking Smoking Area
Smoking Area Training Specialists
Training Specialists Wedding License
Wedding License Wi-Fi Access
Wi-Fi Access

