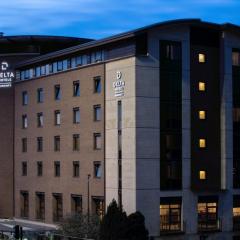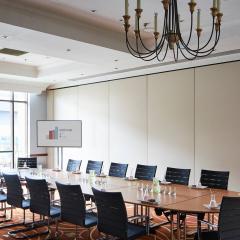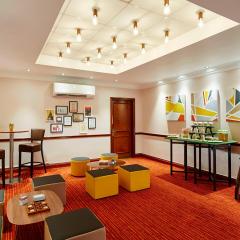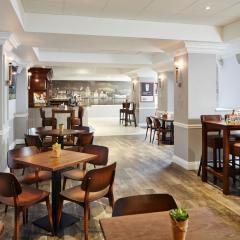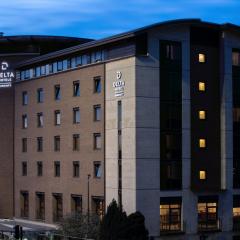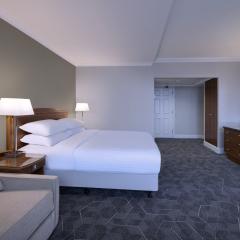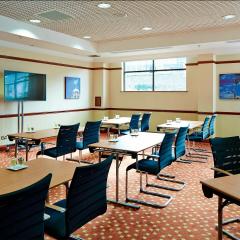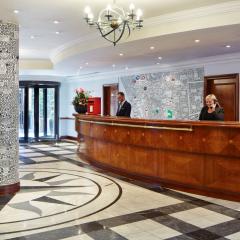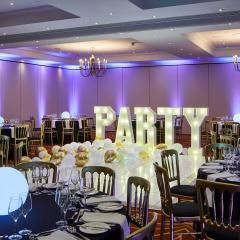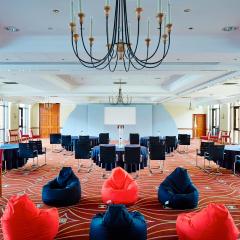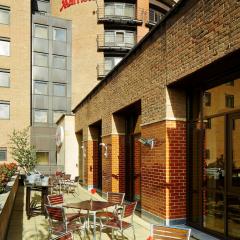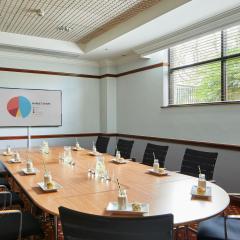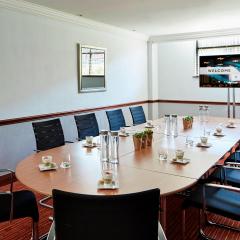Delta Hotels by Marriott Liverpool City Centre
Standing proud in the centre of the city is the 4-star Delta Hotels by Marriott Liverpool City Centre, providing a first-class service from arrival to departure for both business and leisure guests. For corporate and social events, the hotel offers the Merchant Suite which can accommodate up to 240 guests, ideal for conferences, charity events and proms. The hotel also offers a number of smaller breakout rooms. These bright, modern spaces all have high speed Wi-Fi, first class audio visual amenities, video conferencing and on-hand technical help.
As well as being ideal for business meetings, seminars, conferences or presentations, the team at Delta Hotels by Marriott Liverpool City Centre can host your wedding, Christmas celebration, charity dinner or prom, as well as any other special event. The experienced, professional team can offer tailor made packages to suit your individual needs including catering options and overnight accommodation in one of their stylish bedrooms and suites with all the modern comforts and amenities you could hope for.
The hotels Brew Bar Lounge serves real ales, Liverpool Gin and Paddy and Scott's coffee, as well as a selection of small dishes and main meals. The hotel also offers a 24/7 Guest Fitness Centre for guests to enjoy during their stay.
Located in Queen Square in the heart of the city the venue offers great transport links, with Liverpool Lime Street Station just a stone's throw away. The Liverpool John Lennon Airport is also just 9 miles away. There is on-site parking at a cost.
| Venue | Delta Hotels by Marriott Liverpool City Centre |
|---|---|
| Capacity | 240 guests |
| Address | 1 Queen Square Liverpool Merseyside L1 1RH |
Function Rooms & Event Spaces (12)
Merchant Suite
- Max Capacity: 240
- Dimensions: L:21.00m x W:13.00m x H:3.00m
 Full Details
Full Details
Situated on the 1st floor close to elevator and restaurant facilities. There is a bar located close by for functions as well. Direct access to the outdoor terrace, suitable for BBQ's and outside breaks and dining.
Capacity
- Theatre: 240
- Banqueting: 240
- Dinner & Dance: 240
- Cabaret: 190
- Classroom: 150
- U-Shape: 90
- Boardroom: 100
- Request Availability
Oliviers
- Max Capacity: 150
 Full Details
Full Details
Oliviers Restaurant & Bar is a fantastic space for private dining, wedding celebrations or Christmas Party
Capacity
- Reception: 150
- Banqueting: 120
- Request Availability
Merchant 2&3
- Max Capacity: 120
- Dimensions: L:21.00m x W:14.00m x H:3.00m
 Full Details
Full Details
2 combined sections of the Merchant Suite
Capacity
- Theatre: 120
- Banqueting: 80
- Dinner & Dance: 80
- Cabaret: 64
- Classroom: 60
- U-Shape: 60
- Boardroom: 60
- Request Availability
Merchant Suite 1&2
- Max Capacity: 120
- Dimensions: L:21.00m x W:14.00m x H:3.00m
 Full Details
Full Details
2 combined sections of the Merchant Suite
Capacity
- Theatre: 120
- Banqueting: 80
- Dinner & Dance: 80
- Cabaret: 64
- Classroom: 60
- U-Shape: 60
- Boardroom: 60
- Request Availability
Merchant 1
- Max Capacity: 60
- Dimensions: L:10.00m x W:7.00m x H:3.00m
 Full Details
Full Details
1 section of the Merchant Suite
Capacity
- Theatre: 60
- Banqueting: 40
- Cabaret: 32
- Classroom: 30
- U-Shape: 30
- Boardroom: 30
- Request Availability
Merchant 2
- Max Capacity: 60
- Dimensions: L:10.00m x W:7.00m x H:3.00m
 Full Details
Full Details
1 section of the Merchant Suite
Capacity
- Theatre: 60
- Banqueting: 40
- Cabaret: 32
- Classroom: 30
- U-Shape: 30
- Boardroom: 30
- Request Availability
Merchant 3
- Max Capacity: 60
- Dimensions: L:10.00m x W:7.00m x H:3.00m
 Full Details
Full Details
1 section of the Merchant Suite
Capacity
- Theatre: 60
- Banqueting: 40
- Cabaret: 32
- Classroom: 30
- U-Shape: 30
- Boardroom: 30
- Request Availability
Hornby Suite
- Max Capacity: 50
- Dimensions: L:8.00m x W:8.00m x H:3.00m
 Full Details
Full Details
Situated on the ground floor in a designated conference corridor. This is perfect for a syndicate room attached to a larger conference or as the main meeting room
Capacity
- Theatre: 50
- Banqueting: 40
- Cabaret: 32
- Classroom: 24
- U-Shape: 24
- Boardroom: 24
- Request Availability
Lever Suite
- Max Capacity: 50
- Dimensions: L:8.00m x W:8.00m x H:3.00m
 Full Details
Full Details
Situated on the ground floor in a designated conference corridor. This is perfect for a syndicate room attached to a larger conference or as the main meeting room
Capacity
- Theatre: 50
- Banqueting: 40
- Cabaret: 32
- Classroom: 24
- U-Shape: 24
- Boardroom: 24
- Request Availability
Walker Suite
- Max Capacity: 25
- Dimensions: L:8.00m x W:4.00m x H:3.00m
 Full Details
Full Details
Situated on the ground floor in a designated conference corridor. This is perfect for a syndicate room attached to a larger conference or as the main meeting room
Capacity
- Theatre: 25
- Banqueting: 16
- Boardroom: 16
- Request Availability
Tate Suite
- Max Capacity: 15
- Dimensions: L:7.00m x W:5.00m x H:3.00m
 Full Details
Full Details
Situated on the ground floor in a designated conference corridor. This is perfect for a syndicate room attached to a larger conference or as the main meeting room
Capacity
- Theatre: 15
- Banqueting: 10
- Boardroom: 10
- Request Availability
Victoria Room
- Max Capacity: 10
- Dimensions: L:4.40m x W:3.30m x H:2.60m
 Full Details
Full Details
Located on the ground floor of the meetings centre, this small yet flexible meeting room, is perfect for informal meetings, interviews or private dining.
Capacity
- Reception: 10
- Boardroom: 6
- Request Availability
Venue Features (13)
 AV Equipment
AV Equipment Accommodation
Accommodation Disability Access
Disability Access Family Friendly
Family Friendly In-house Catering
In-house Catering Late Licence
Late Licence Licensed Bar
Licensed Bar Local Public Transport
Local Public Transport Music Licence
Music Licence Smoking Area
Smoking Area Training Specialists
Training Specialists Wedding License
Wedding License Wi-Fi Access
Wi-Fi Access

