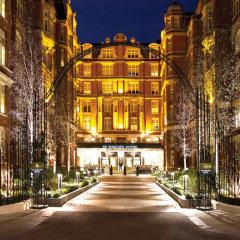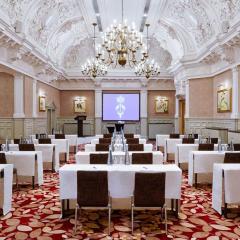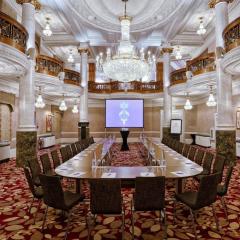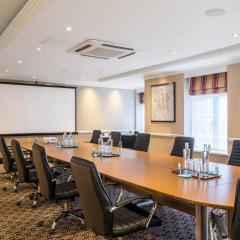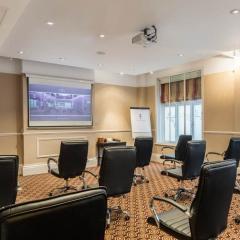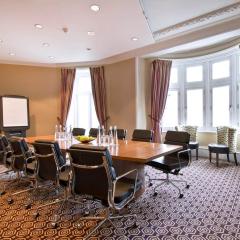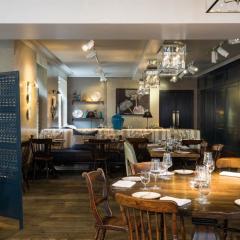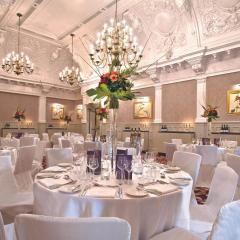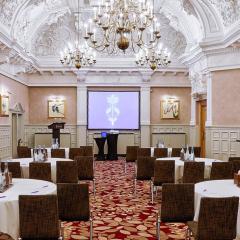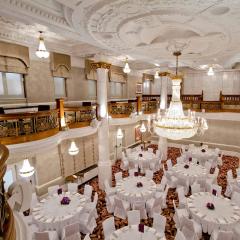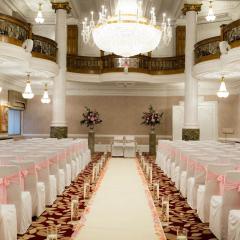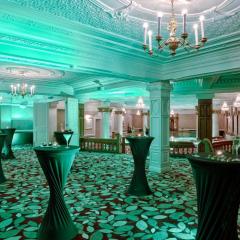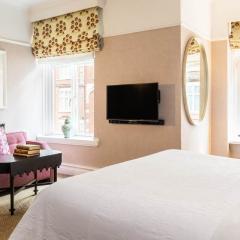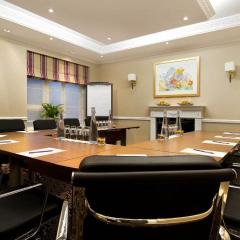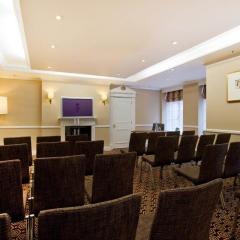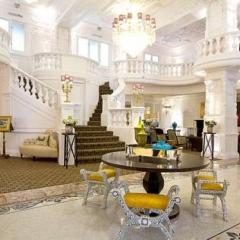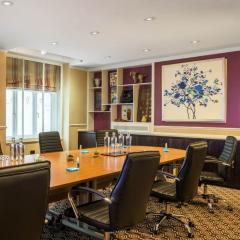St. Ermin's Hotel
Set back from the busy, bustling streets of Westminster, London this majestic 4-star luxury historic hotel offers a sublime base to explore all the major attractions of the capital plus superb facilities and excellent venue opportunities for those looking to plan an event. Walk in the footsteps of Sir Winston Churchill who used this hotel and conducted historic moments from WW2.
Filled with original period features from the historic Victorian era, when this stunning building was first converted into a hotel by the famous theatre designer J.P Briggs, it is a romantic backdrop for a fairy-tale wedding and an opulent setting for a dinner-dance, awards-ceremony or party.
For those looking to hold a conference or meeting, all rooms are equipped with the necessary technology to cater for this type of event plus the events team offer their expertise to ensure the day runs smoothly from start to finish, from food and drink packages to seating plans and layouts, they will have it covered.
There are 15 spaces to explore, the largest space being the Crystal Ballroom. 120 guests can be seated for a banquet and 200 for a standing reception. A huge glittering chandelier adds a touch of magical sparkle to any event in this glorious space. For more intimate events the hotel has a plethora of smaller suites, syndicate, and boardrooms, all comfortably furnished and well-equipped for conferencing. Other interesting spaces include a Mezzanine which is adjacent to the ballroom and a tearoom ideal for family gatherings and drinks receptions.
The hotels amazing location in the centre of London is faultless, with excellent travel connections with the nearest underground station, St. James’s Park being only 100m away. Treat your guests to a touch of history, elegance, and luxury at St Ermin’s Hotel.
| Venue | St. Ermin's Hotel |
|---|---|
| Capacity | 200 guests |
| Address | 2 Caxton Street Westminster London Greater London SW1H 0QW |
Function Rooms & Event Spaces (5)
Cloister Suite
- Max Capacity: 200
- Dimensions: L:17.65m x W:8.00m x H:8.00m
 Full Details
Full Details
The Cloister Suite is a beautiful banqueting and conference room, with 141 square metres of space it can comfortably host up to 200 guests for a standing reception.
Capacity
- Reception: 200
- Theatre: 170
- Banqueting: 100
- Cabaret: 96
- Classroom: 75
- U-Shape: 40
- Boardroom: 39
- Request Availability
Crystal Ballroom
- Max Capacity: 200
- Dimensions: L:17.60m x W:10.30m x H:3.30m
 Full Details
Full Details
The Crystal Ballroom is simply stunning, with a high ceiling and chandeliers it’s a breathtaking function room for conferences up to 180, dinners up to 120, or standing reception for 200 guests.
Capacity
- Reception: 200
- Theatre: 180
- Banqueting: 120
- Cabaret: 80
- Classroom: 72
- U-Shape: 41
- Boardroom: 39
- Request Availability
Marlborough Suite
- Max Capacity: 50
- Dimensions: L:9.68m x W:5.13m x H:2.60m
 Full Details
Full Details
One of the largest of St Ermin's naturally lit meeting rooms, the Marlborough suite can host dinner parties, conferences, and special events for up to 50 people.
Capacity
- Theatre: 50
- Banqueting: 40
- Cabaret: 32
- Classroom: 30
- U-Shape: 26
- Boardroom: 26
- Request Availability
Windsor Suite
- Max Capacity: 40
- Dimensions: L:10.32m x W:4.00m x H:2.60m
 Full Details
Full Details
The Windsor suite overlooks the courtyard with an abundance of natural light. It works well for private dining for up to 20 people and theatre style for up to 40.
Capacity
- Theatre: 40
- Banqueting: 20
- Cabaret: 24
- Classroom: 18
- Boardroom: 24
- Request Availability
Regal Boardroom
- Max Capacity: 10
 Full Details
Full Details
The Regal Boardroom is simply that, a luxurious suite boasting natural daylight and first-class décor, ideal for meetings up to 10 delegates.
Capacity
- Boardroom: 10
- Request Availability
Venue Features (12)
 AV Equipment
AV Equipment Accommodation
Accommodation Disability Access
Disability Access In-house Catering
In-house Catering Licensed Bar
Licensed Bar Local Public Transport
Local Public Transport Music Licence
Music Licence Outside Space
Outside Space Parking
Parking Smoking Area
Smoking Area Wedding License
Wedding License Wi-Fi Access
Wi-Fi Access

