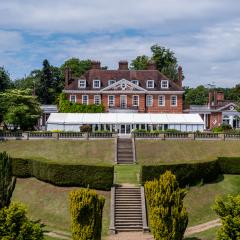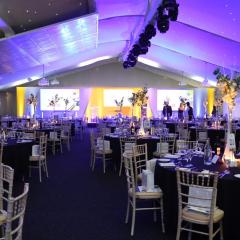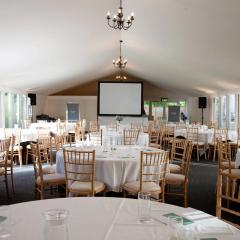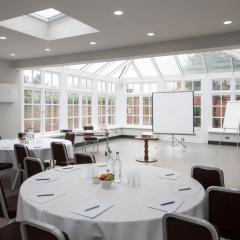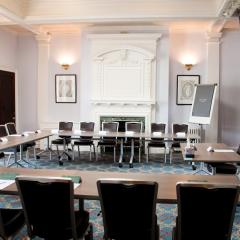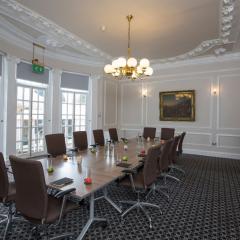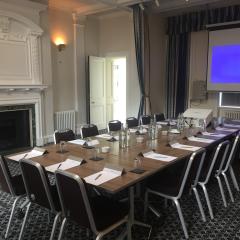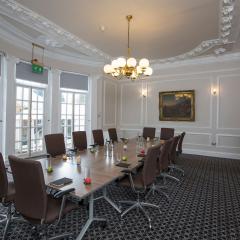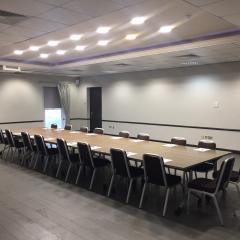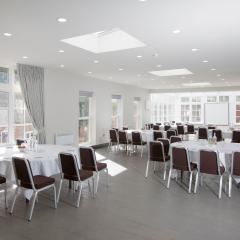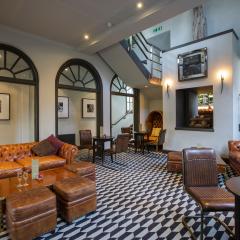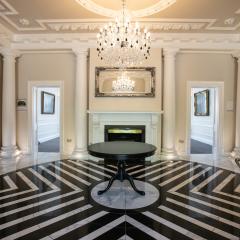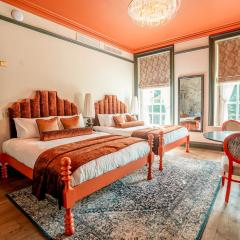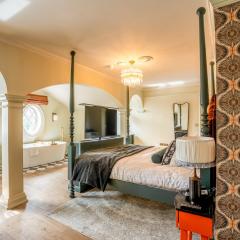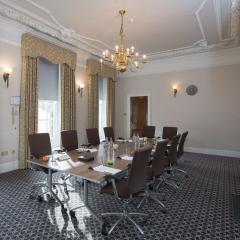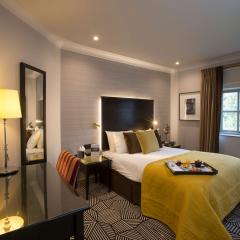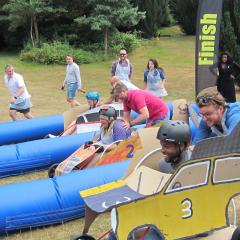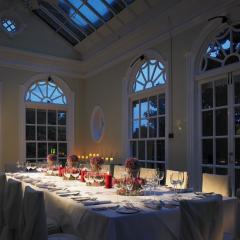Hunton Park Hotel
This elegant Queen Anne mansion sits in 22 acres of glorious typically English parkland and is a seriously impressive venue for any corporate event, as well as being an outstanding location for a truly romantic wedding, or other private celebration.
Plush and stylish, the 21 meeting spaces offer full flexibility for a conference or training session for up to 200 guests; the Hazlewood seats 100 delegates in theatre style and 36 in boardroom, whilst at the other end of the scale, The Boardroom accommodates 30 in theatre style and 16 in boardroom. The Sarrat or Langley Rooms are ideal for that intimate meeting or interview, seating up to 8 in boardroom style. With free Wi-Fi, up to the minute audio visual equipment plus support, air conditioning, and flexible catering options, Hunton Park offers the perfect opportunity for some team building events with a difference – how about croquet on the delightful lawns, or let your delegates try their hand on the 18-hole putting green. Whatever your requirements, you’ll have a dedicated events manager to ensure that all runs smoothly.
With this stunning setting, it’s no surprise that Hunton Park is a hotspot for fairytale weddings; this beautiful Georgian property, big marquee, and acres of well kept grounds are an incredible backdrop for the most romantic photographs of your big day. The hotel is licensed for civil ceremonies, and has capacity for 500 guests for a sit-down reception, or up to 700 standing, with catering options encompassing wonderful, locally sourced produce. The day can be tailored to your requirements, with an event manager on hand to assist with the planning and seamless running of your special day. The catering emphasis is on fresh and local catering, tailored to your requirements. Why not make the day really special with exclusive hire of the ground floor (Saturdays only)?
All 62 bedrooms are spacious and stylish, being located in a modern building attached to the manor house; they boast all mod cons including room service. For elegant yet relaxed dining, the Courtyard Restaurant is open for breakfast, lunch and dinner. Make the most of the delightful leisure facilities at Hunton Park – let off steam on the trim trail, take a dip in the indoor heated pool, indulge yourself at the Buttery Beauty Spa and Salon, or have a go on the croquet lawn or 18 hole putting green. Hunton Park is conveniently located with access from M25 and M1.
| Venue | Hunton Park Hotel |
|---|---|
| Capacity | 700 guests |
| Address | Essex Lane Hunton Bridge Hertfordshire WD4 8PN |
Function Rooms & Event Spaces (5)
The Garden Marquee
- Max Capacity: 700
- Dimensions: L:30.00m x W:15.00m x H:3.50m
 Full Details
Full Details
The Garden Marquee is the largest space at Hunton Park, a fully contained function room with bar, foyer, and toilets. The marquee is perfect for large scale events in all seasons, with space for up to 700 delegates theatre style, or a gala dinner for 500 guests.
Capacity
- Theatre: 700
- Banqueting: 500
- Dinner & Dance: 450
- Cabaret: 350
- Request Availability
The Terrace Marquee
- Max Capacity: 250
- Dimensions: L:9.00m x W:27.00m x H:5.00m
 Full Details
Full Details
A delightful permanent venue located at the rear of our Queen Anne mansion house, overlooking the beautiful gardens. The Terrace Marquee can host a variety of functions including meetings, dinners, parties, celebrations and weddings.
Capacity
- Reception: 250
- Theatre: 200
- Banqueting: 170
- Dinner & Dance: 140
- Cabaret: 100
- Classroom: 90
- U-Shape: 45
- Boardroom: 45
- Request Availability
Hazelwood 2
- Max Capacity: 200
- Dimensions: L:25.00m x W:6.40m x H:2.50m
 Full Details
Full Details
Hazelwood 2 is a light and spacious function room, elegantly decorated and flooded with natural daylight it can host up to 200 for a drinks reception or 140 banqueting.
Capacity
- Theatre: 200
- Banqueting: 140
- Dinner & Dance: 140
- Cabaret: 100
- Classroom: 36
- U-Shape: 36
- Boardroom: 36
- Request Availability
Apsley
- Max Capacity: 50
- Dimensions: L:7.00m x W:8.00m x H:3.70m
 Full Details
Full Details
Apsley is a bright room which retains many original features, ideally suited to meetings, presentations, or private dining for up to a maximum of 50 guests.
Capacity
- Theatre: 50
- Banqueting: 40
- Cabaret: 25
- Classroom: 30
- U-Shape: 22
- Boardroom: 22
- Request Availability
Boardroom
- Max Capacity: 30
- Dimensions: L:5.80m x W:8.00m x H:3.60m
 Full Details
Full Details
Traditional style meeting room located in the Manor House. Period features include a fire place and detailed ceiling. The room has natural daylight and direct access to the grounds.
Capacity
- Theatre: 30
- Banqueting: 20
- Cabaret: 20
- Classroom: 20
- U-Shape: 18
- Boardroom: 20
- Request Availability
Venue Features (17)
 AV Equipment
AV Equipment Accommodation
Accommodation Disability Access
Disability Access Electric Vehicle Charging Station
Electric Vehicle Charging Station Family Friendly
Family Friendly In-house Catering
In-house Catering Late Licence
Late Licence Leisure Facilities
Leisure Facilities Licensed Bar
Licensed Bar Music Licence
Music Licence Outside Space
Outside Space Parking
Parking Self Catering Allowed
Self Catering Allowed Smoking Area
Smoking Area Training Specialists
Training Specialists Wedding License
Wedding License Wi-Fi Access
Wi-Fi Access

