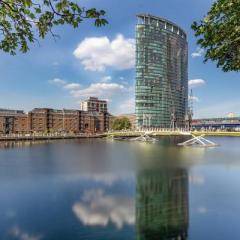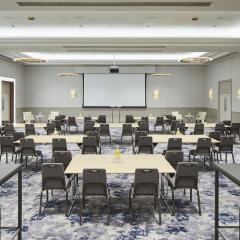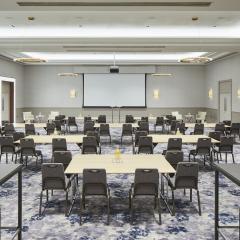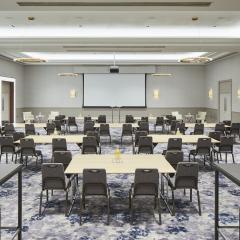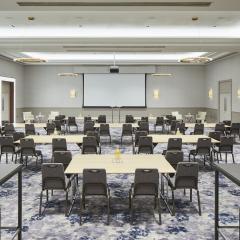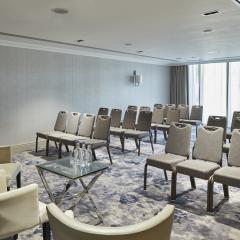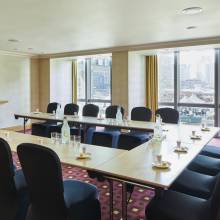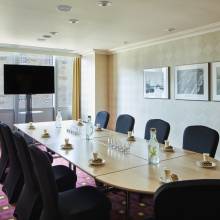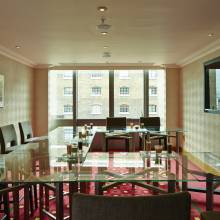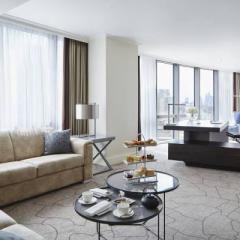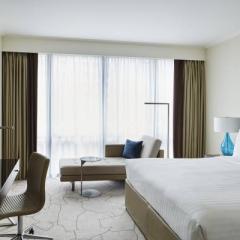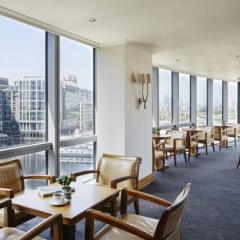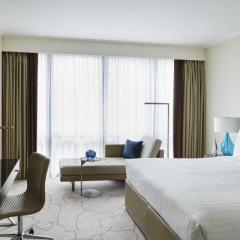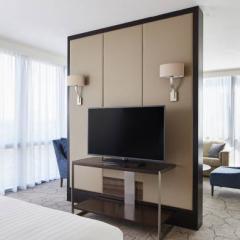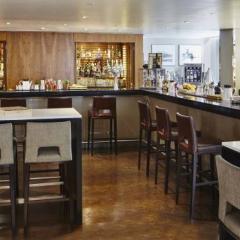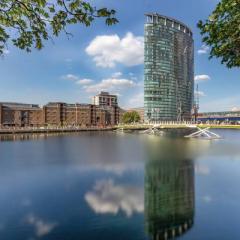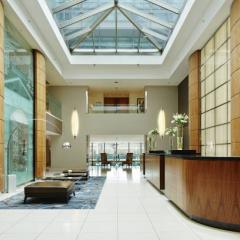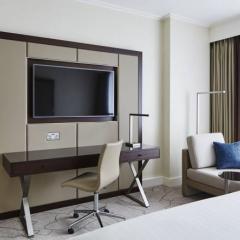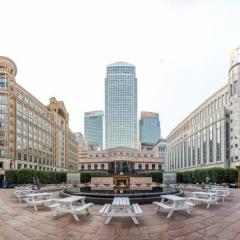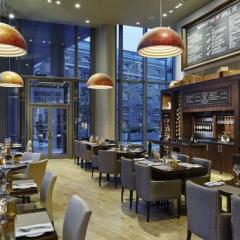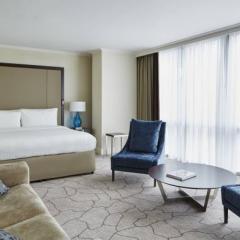London Marriott Hotel Canary Wharf
If you’re looking for a venue that’s up-to-the-minute, has class and style you should book this contemporary hotel in the heart of Canary Wharf. The London Marriott Hotel Canary Wharf is completely geared up for business meetings and events big or small. With 19 event rooms and a maximum capacity of 290, it’s ideal for networking receptions, dinner-dances, summer and Christmas parties, awards ceremonies, training days, product launches, conferences, board meetings and smaller executive meetings.
The largest space is the West India Ballroom, which holds 300 guests at a reception, 290 in theatre style or 180 for a banquet. The Gallery has capacity for 100 at a standing buffet, and the St Vincent, St Lucia and St Kitts all accommodate a maximum of 80 guests standing or seated, 40 dining, or 24 in conference layout. But put the St Lucia together with either of the other two and that capacity increases to receptions for 150, conferences for 160, and 100 dining.
The G&Tea Lounge Terrace is great for events for 30 people, especially on balmy summer nights, whilst the Mezzanine Restaurant holds 50 for drinks or 40 for dinner. The Barbados Room caters for 50 in theatre style, 45 for a networking event, 27 dining, and 21 conference style, and the slightly smaller Tamarind and Rosewood Rooms have space for up to 40 in theatre style, 40/35 standing and meetings for 21. Six further equally exquisitely named rooms are ideal for discreet gatherings and executive meetings or training days for up to 35 standing or 36 sat down. Finally, there’s the MEA Lounge for smaller events for up to 30.
What you get, apart from very sassy event space, a full service business centre and plenty of break out rooms, is superfast wi-fi, state of the art audio-visual equipment and a technician. You’ll be in the safe hands of experienced meetings planners who will work hard to make sure everything runs like clockwork, and you’ll have menus tailored to suit your function.
The London Marriott Canary Wharf Hotel & Executive Apartments has been awarded the Green Key certification. Green Key is a leading standard of excellence in environmental responsibility and sustainable operation within the tourism industry.
Guest bedrooms are spacious, light and airy and overlook London Docklands; there’s an on-site restaurant and a gin bar, and in-house guests can use the well-equipped fitness centre. Tube stations are only a short walk away and London City Airport is just 2.5km distant.
| Venue | London Marriott Hotel Canary Wharf |
|---|---|
| Capacity | 300 guests |
| Address | 22 Hertsmere Road Canary Wharf London Greater London E14 4ED |
Function Rooms & Event Spaces (16)
West India Ballroom
- Max Capacity: 290
- Dimensions: L:13.00m x W:18.00m x H:4.10m
 Full Details
Full Details
Our largest event space located on the ground floor. Ideal for large conferences, gala dinners, weddings
Capacity
- Theatre: 290
- Banqueting: 180
- Classroom: 132
- Request Availability
St Kitts / St Lucia
- Max Capacity: 160
- Dimensions: L:13.00m x W:12.00m x H:4.10m
 Full Details
Full Details
2 sections of West India Ballroom
Capacity
- Theatre: 160
- Banqueting: 100
- Classroom: 90
- U-Shape: 36
- Boardroom: 27
- Request Availability
St Lucia / St Vincent
- Max Capacity: 160
- Dimensions: L:13.00m x W:12.00m x H:4.10m
 Full Details
Full Details
2 sections of West India Ballroom
Capacity
- Theatre: 160
- Banqueting: 100
- Classroom: 90
- U-Shape: 36
- Boardroom: 27
- Request Availability
Lower Ground Floor
- Max Capacity: 100
 Full Details
Full Details
The Gallery - open space, ideal for arrival drinks and canape receptions
- Request Availability
St Kitts Room, St Lucia Room, St Vincent Room
- Max Capacity: 80
- Dimensions: L:13.00m x W:6.00m x H:4.10m
 Full Details
Full Details
3 separate sections of West India Ballroom
Capacity
- Theatre: 80
- Banqueting: 40
- Classroom: 42
- U-Shape: 27
- Boardroom: 24
- Request Availability
Barbados Room
- Max Capacity: 50
- Dimensions: L:10.00m x W:5.00m x H:2.40m
 Full Details
Full Details
Ground floor, natural daylight
Capacity
- Theatre: 50
- Banqueting: 27
- Classroom: 27
- U-Shape: 21
- Boardroom: 21
- Request Availability
Mezzanine Restaurant
- Max Capacity: 50
 Full Details
Full Details
Located on the Mezzanine floor, above the Manhattan Grill restaurant. Semi-private space
Capacity
- Reception: 50
- Banqueting: 40
- Request Availability
Rosewood Room
- Max Capacity: 40
- Dimensions: L:7.00m x W:5.00m x H:2.30m
 Full Details
Full Details
Mezzanine floor, natural daylight
Capacity
- Theatre: 40
- Classroom: 21
- U-Shape: 17
- Boardroom: 15
- Request Availability
Tamarind Room
- Max Capacity: 40
- Dimensions: L:8.00m x W:5.00m x H:2.30m
 Full Details
Full Details
Mezzanine floor
Capacity
- Theatre: 40
- Classroom: 24
- U-Shape: 21
- Boardroom: 20
- Request Availability
Ginger Room
- Max Capacity: 36
- Dimensions: L:8.00m x W:4.00m x H:2.30m
 Full Details
Full Details
Mezzanine floor
Capacity
- Theatre: 36
- Classroom: 18
- U-Shape: 15
- Boardroom: 15
- Request Availability
MEA Lounge
- Max Capacity: 36
 Full Details
Full Details
9th Floor, floor-to-ceiling windows
Capacity
- Theatre: 36
- Boardroom: 15
- Request Availability
Tobago Room
- Max Capacity: 36
- Dimensions: L:8.00m x W:6.00m x H:2.40m
 Full Details
Full Details
Ground floor
Capacity
- Theatre: 36
- Banqueting: 21
- Classroom: 21
- U-Shape: 15
- Boardroom: 13
- Request Availability
Trinidad Room
- Max Capacity: 36
- Dimensions: L:8.00m x W:5.00m x H:2.40m
 Full Details
Full Details
Ground floor, natural daylight
Capacity
- Theatre: 36
- Classroom: 24
- U-Shape: 15
- Boardroom: 15
- Request Availability
Ebony Room
- Max Capacity: 26
- Dimensions: L:7.00m x W:4.00m x H:2.30m
 Full Details
Full Details
Mezzanine floor, natural daylight
Capacity
- Theatre: 26
- Classroom: 15
- U-Shape: 13
- Boardroom: 12
- Request Availability
Teak Room
- Max Capacity: 26
- Dimensions: L:7.00m x W:4.00m x H:2.30m
 Full Details
Full Details
Mezzanine floor, natural daylight
Capacity
- Theatre: 26
- Classroom: 15
- U-Shape: 13
- Boardroom: 12
- Request Availability
Leeward Boardroom
- Max Capacity: 10
- Dimensions: L:6.00m x W:5.00m x H:2.20m
 Full Details
Full Details
Mezzanine floor
Capacity
- Boardroom: 10
- Request Availability
Venue Features (14)
 AV Equipment
AV Equipment Accommodation
Accommodation Disability Access
Disability Access Family Friendly
Family Friendly In-house Catering
In-house Catering Late Licence
Late Licence Licensed Bar
Licensed Bar Local Public Transport
Local Public Transport Music Licence
Music Licence Outside Space
Outside Space Parking
Parking Self Catering Allowed
Self Catering Allowed Wedding License
Wedding License Wi-Fi Access
Wi-Fi Access

