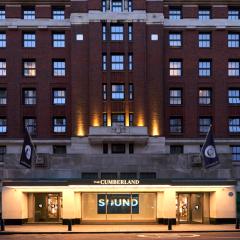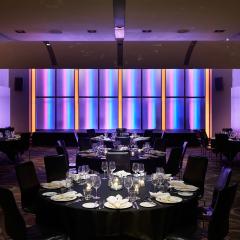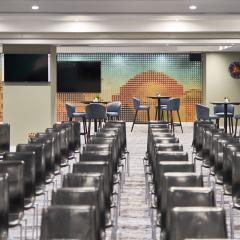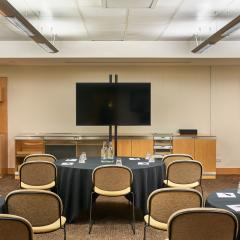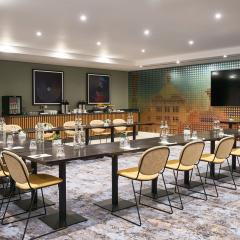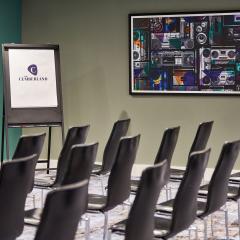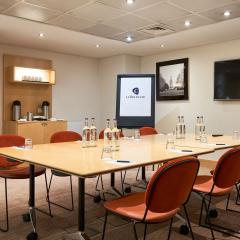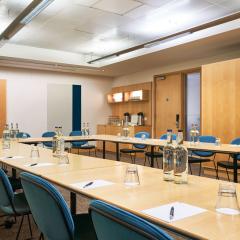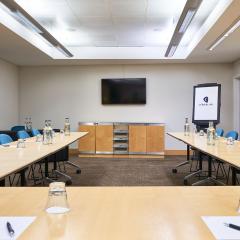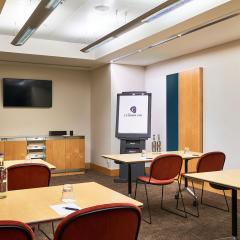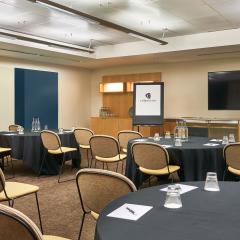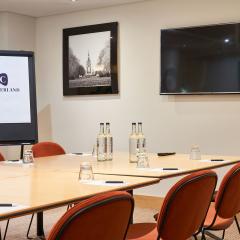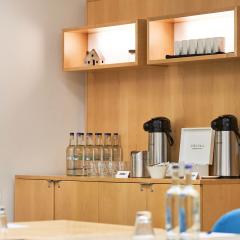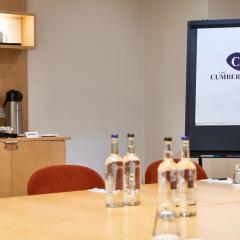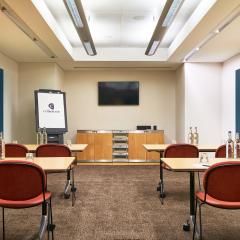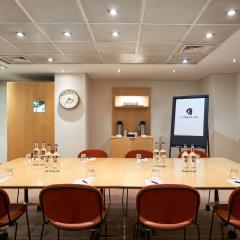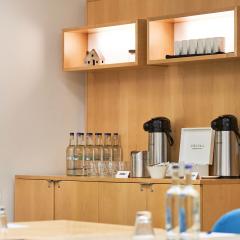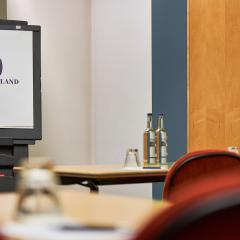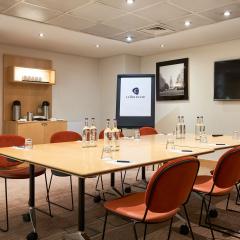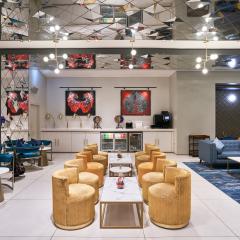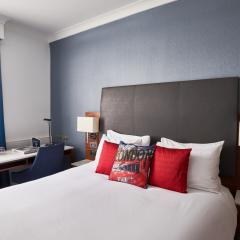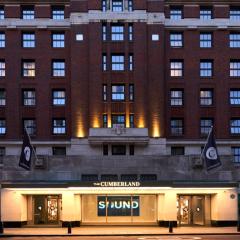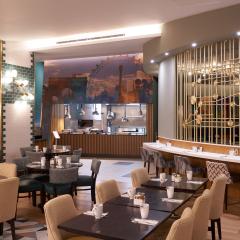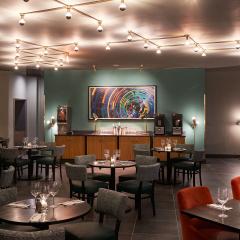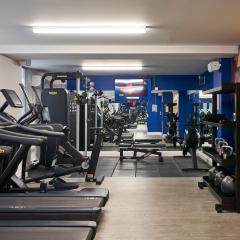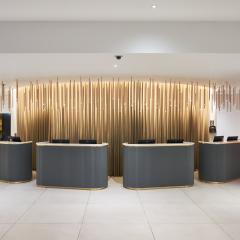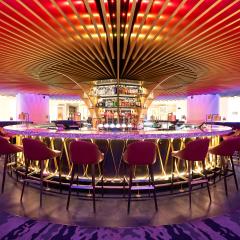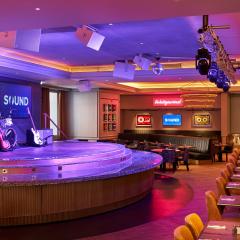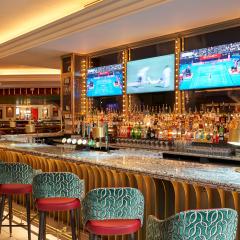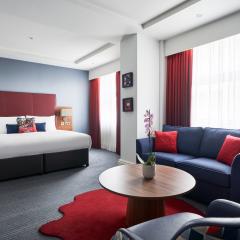The Cumberland Hotel
Set in the heart of the city on the doorstep of Marble Arch is The Cumberland Hotel. This modern events and meetings venue can offer 15 spaces ranging is size: from a small conflab of 10 to a standing reception for 400 guests.
The largest space is the Arena, with its ocean inspired ceiling and fully adjustable lighting it is ideal for pretty much every occasion; weddings, parties, proms … you name it. The Arena can host up to a 400 guest reception, 250 delegates theatre layout for a conference, 209 guests for a gala dinner or 144 cabaret.
At The Cumberland Hotel there are also a further 14 spaces available. The meetings and events facilities are separate from the rest of the hotel with its own separate entrance. Inside you will find all the spaces available are light and spacious with air conditioning, AV equipment and speedy WiFi.
The events team at the hotel are on hand to help you plan and deliver the event your attendees will remember. And, when it comes to overnight accommodation there are 119 guest rooms available.
Book The Cumberland Hotel for your next event. It is conveniently located just a few minutes’ walk from Hyde Park and Marble Arch tube station.
| Venue | The Cumberland Hotel |
|---|---|
| Capacity | 400 guests |
| Address | 1 Great Cumberland Place Marble Arch London Greater London W1H 7DL |
Function Rooms & Event Spaces (18)
The Arena
- Max Capacity: 400
- Dimensions: L:23.00m x W:18.00m x H:4.00m
 Full Details
Full Details
Our grandest blank canvas awaits you and your event!
With room for up to 400 guests, The Arena is 414 square metres of event space that turns your vision into the greatest hit!
It is a space that lends itself to adapting to any event you envision, and our dedicated event crew will be on hand to help you bring it to life. Set the mood with adjustable lighting and make the most of the integrated audio system set specifically to the room acoustics.
Headline The Arena with versatility, offering ten distinct layouts and styles to cater to your every need, whether for conferences, awards ceremonies, fashion showcases, or product launches.
Tell us about your event, and then we will contact you and plan it together.
Let's make it happen!
Capacity
- Reception: 400
- Theatre: 250
- Banqueting: 209
- Cabaret: 144
- Classroom: 96
- U-Shape: 57
- Boardroom: 57
- Request Availability
Remix 1 +2
- Max Capacity: 200
- Dimensions: L:27.00m x W:10.00m x H:24.00m
 Full Details
Full Details
Your next chart-topping social or business event in central London awaits!
The Remix is our most customizable space, covering 270 square meters and accommodating up to 200 guests. You can set up the space in various layouts of your choice.
This space can be divided into Remix 1 and Remix 2 for those seeking a slightly smaller space but keeping all the modern amenities of Remix.
The Remix features two stunning rooms, Remix 1 and Remix 2, which combine to create a large, modern, and comfortable space. The Remix is flexible for larger gatherings or can be split as a syndicate room or a space for smaller events.Our crew will help you set up the space as needed to suit your preferences.
Tell us about your meeting or event, and we will contact you to plan it together.
Let's make it happen!
Capacity
- Theatre: 259
- Banqueting: 260
- Classroom: 88
- U-Shape: 84
- Request Availability
Studio 1
- Max Capacity: 110
- Dimensions: L:12.00m x W:10.60m x H:2.40m
 Full Details
Full Details
We are live and ready to hit record!
Studio 1 is ideal for a wide range of capabilities for both corporate and private social events within its expansive 414 square metres.
Read More Page:
Studio 1 comfortably hosts up to 110 attendees. Think product launches, key presentations, large boardroom meetings, networking events, training seminars, or even a private dining experience. Whether you wish to turn Studio 1 into your ultimate business party or a space for undistracted focus, it is all at your fingertips.
Tell us about your meeting or event, and we will contact you to plan it together.
Let's make it happen!
Capacity
- Reception: 110
- Theatre: 90
- Banqueting: 60
- Dinner & Dance: 50
- Cabaret: 54
- Classroom: 48
- U-Shape: 20
- Boardroom: 20
- Request Availability
Remix 1
- Max Capacity: 100
- Dimensions: L:14.00m x W:10.00m
 Full Details
Full Details
Do you prefer the original or Remix 1?
This 140 square meter space is the ideal mix for theatre, U-shape, Boardroom, and Banquet layouts.
This room is the perfect syndicate room, reception space for up to 100 attendees or spacious classroom set up.
You decide on the remix and our crew will assist you in setting up the space as needed.
Tell us about your meeting or event, and we will contact you to plan it together.
Let's make it happen!
Capacity
- Theatre: 135
- Banqueting: 130
- Classroom: 44
- U-Shape: 40
- Boardroom: 34
- Request Availability
Remix 2
- Max Capacity: 100
- Dimensions: L:14.00m x W:10.00m
 Full Details
Full Details
So good we had to make a Remix 2!
versatile enough to suit your event or meeting in a large classroom, U-shape, and boardroom layout.
Adjacent to Remix 1, this room serves as a perfect syndicate room. On its own, this space can host up to 120 attendees in a Theatre layout or a comfortable 40 attendees in a U-shape.
Tell us about your meeting or event, and we will contact you to plan it together.
Let's make it happen!
Capacity
- Theatre: 135
- Banqueting: 130
- Classroom: 44
- U-Shape: 44
- Boardroom: 34
- Request Availability
Studio 14
- Max Capacity: 50
- Dimensions: L:10.40m x W:5.00m x H:2.40m
 Full Details
Full Details
Studio 14 is for those who need a bit more space; at 52 square meters, there are plenty of options for layouts to get your meetings or events right.
Read More Page:
One of our larger studios, Studio 14 has all you need for a comfortable session, which can be a classroom for 20, a reception for 50, or a banquet space for 32. Ask our crew about configuration choices and inquire about food and refreshment options.
Tell us about your meeting or event, and we will contact you to plan it together.
Let's make it happen!
Capacity
- Reception: 50
- Theatre: 40
- Banqueting: 32
- Cabaret: 16
- Classroom: 20
- Boardroom: 14
- Request Availability
Studio 7
- Max Capacity: 50
- Dimensions: L:10.40m x W:7.20m x H:240.00m
 Full Details
Full Details
Discover the perfect space for your event with comfort, support, and modern amenities for up to 50 people.
Read More Page:
Envision your event finely tuned, with an attentive crew dedicated to ensuring its success from start to finish. All of this is supported by Studio 7's modern amenities to ensure a seamless outcome. So, take a step into Studio 7; let us curate its playlist and configure the space for your next successful corporate gathering.
Tell us about your meeting or event, and we will contact you to plan it together.
Let's make it happen!
Capacity
- Theatre: 50
- Banqueting: 30
- Cabaret: 16
- Classroom: 25
- U-Shape: 24
- Boardroom: 20
- Request Availability
Studio 3
- Max Capacity: 45
- Dimensions: L:11.00m x W:6.00m x H:2.40m
 Full Details
Full Details
Studio 3 is our versatile star, available in Theatre style, Classroom, Cabaret, U-shape, Boardroom, Banquet, and Reception layouts for up to 45 people.
Read More Page:
Studio 3 is 66 square meters with top-quality facilities and attentive support from our crew. We recommend booking your session in this space sooner rather than later.
Tell us about your meeting or event, and we will contact you to plan it together.
Let's make it happen!
Capacity
- Theatre: 40
- Banqueting: 45
- Cabaret: 16
- Classroom: 20
- U-Shape: 22
- Boardroom: 16
- Request Availability
Studio 5
- Max Capacity: 45
- Dimensions: L:10.40m x W:6.00m x H:2.40m
 Full Details
Full Details
Studio 5 directs your corporate meeting with the perfect beat, ensuring that everyone is comfortably seated in a spacious theatre layout accommodating up to 45 attendees.
Read More Page:
When it comes to organizing a corporate meeting, join the beat of Studio 5. You will enjoy the comfort of air-conditioned facilities, attentive support, and all the modern conveniences you need.
Tell us about your meeting or event, and we will contact you to plan it together.
Let's make it happen!
Capacity
- Theatre: 45
- Banqueting: 24
- Cabaret: 12
- Classroom: 25
- U-Shape: 12
- Boardroom: 24
- Request Availability
Studio 10
- Max Capacity: 40
- Dimensions: L:10.00m x W:5.00m x H:2.40m
 Full Details
Full Details
Studio 10 is ideal for board meetings, interview panels, or private dining for up to 23 guests.
Read More Page:
Studio 10 accommodates up to 40 guests for a reception or boardroom meeting with 20 delegates. Ask our crew how the space can be configured best for your needs.
Tell us about your meeting or event, and we will contact you to plan it together.
Let's make it happen!
Capacity
- Theatre: 40
- Banqueting: 23
- Cabaret: 21
- Classroom: 20
- Boardroom: 22
- Request Availability
Studio 2
- Max Capacity: 40
- Dimensions: L:10.50m x W:4.40m x H:2.40m
 Full Details
Full Details
Hitting all the right notes for Board Meetings, Interview Panels, and Private Dining in central London for up to 40 guests.
Read More Page:
Studio 2 is leading the charts for board meetings, interview panels, or private dining. With 51.2 square meters and versatile layouts.
Tell us about your meeting or event, and we will contact you to plan it together.
Let's make it happen!
Capacity
- Theatre: 40
- Banqueting: 24
- Cabaret: 16
- Classroom: 18
- U-Shape: 16
- Boardroom: 14
- Request Availability
Studio 6
- Max Capacity: 35
- Dimensions: L:8.40m x W:6.00m x H:2.40m
 Full Details
Full Details
Striking the perfect chord for your corporate needs, Studio 6 lets you network and connect with every attendee, all while accommodating a maximum of 35 participants in a seamless reception layout.
Read More Page:
Studio 6 can adapt to any meetings, interview panels, or private dining layouts.
Our team will assist you in configuring the space to your needs and will be readily available for any additional requests during your time at The Cumberland.
Tell us about your meeting or event, and we will contact you to plan it together.
Let's make it happen!
Capacity
- Reception: 35
- Theatre: 24
- Banqueting: 10
- Cabaret: 8
- Classroom: 16
- U-Shape: 10
- Boardroom: 12
- Request Availability
Studio 12
- Max Capacity: 30
- Dimensions: L:8.00m x W:5.40m x H:240.00m
 Full Details
Full Details
Studio 12 offers an intimate space for a business meeting or private dining experience for up to 30 guests.
Read More Page:
This intimate space, spanning 43.2 square meters, is a big hit with guests, providing the perfect setting for a business meeting or private dining experience. The space can comfortably seat 14 delegates around a boardroom table, or eight can enjoy banquet-style dining.
Tell us about your meeting or event, and we will contact you to plan it together.
Let's make it happen!
Capacity
- Reception: 30
- Theatre: 24
- Banqueting: 14
- Cabaret: 8
- Classroom: 12
- Boardroom: 14
- Request Availability
Studio 4
- Max Capacity: 30
- Dimensions: L:8.00m x W:6.40m x H:2.40m
 Full Details
Full Details
Studio 4 is where the business grooves and moves. With ample space of 46.2 square meters, Studio 4 is most revered in its classroom layout, where your innovative ideas can come to life.
Read More Page:
Studio 4 is not just a room; it is the stage for your memorable event. With plenty of space for up to 30 of your guests to work or meet comfortably.
Tell us about your meeting or event, and we will contact you to plan it together.
Let's make it happen!
Capacity
- Reception: 30
- Classroom: 24
- U-Shape: 15
- Boardroom: 14
- Request Availability
Studio 8
- Max Capacity: 20
- Dimensions: L:6.60m x W:6.40m x H:2.40m
 Full Details
Full Details
“Where you lead, I will follow” right into Studio 8. A bright, comfortable, and cosy space for board meetings, interviews, and private dining for up to 10 guests.
Read More Page:
Studio 8 strikes the right balance of natural acoustics and cosiness. This meeting room exudes light and comfort, setting the perfect ambience for board meetings, interview panels, or private dining experiences. This versatile space is designed to match your event’s needs, offering top-notch facilities and a supportive crew to ensure your event receives that well-deserved standing ovation.
Tell us about your meeting or event, and we will contact you to plan it together.
Let's make it happen!
Capacity
- Reception: 20
- Theatre: 16
- Banqueting: 10
- Cabaret: 8
- Classroom: 10
- Boardroom: 12
- Request Availability
Studio 11
- Max Capacity: 15
- Dimensions: L:6.60m x W:5.20m x H:2.40m
 Full Details
Full Details
This cosy and welcoming meeting room can create a memorable setting for any event for up to 15 people.
Read More Page:
Studio 11 has all you need for productive meetings or events. Our finely tuned service means you can configure the room to suit your requirements, and refreshments or food can be provided on request.
Tell us about your meeting or event, and we will contact you to plan it together.
Let's make it happen!
Capacity
- Theatre: 15
- Banqueting: 10
- Classroom: 10
- Boardroom: 10
- Request Availability
Studio 13
- Max Capacity: 15
- Dimensions: L:7.80m x W:5.40m x H:2.40m
 Full Details
Full Details
With space for up to 15 guests, Studio 13 is your best choice for small boardroom meetings or as a private workshop space for a smaller team.
Read More Page:
Get what you want out of our Studio 13. This versatile room is a perfect office space with ample room for small boardroom meetings. Ask our crew about configuration choices. Do not forget to inquire about our food and refreshments options.
Tell us about your meeting or event, and we will contact you to plan it together.
Let's make it happen!
Capacity
- Theatre: 15
- Banqueting: 14
- Classroom: 12
- U-Shape: 12
- Boardroom: 14
- Request Availability
Studio 9
- Max Capacity: 15
- Dimensions: L:8.60m x W:5.40m x H:2.40m
 Full Details
Full Details
Studio 9 is a tucked-away, quiet, and private space – ideal for board meetings, interview panels, or training sessions away from day-to-day distractions for up to 12 attendees.
Read More Page:
Studio 9 is perfect for important meetings, small exams, and training sessions, or as a private workspace for you and the team. Hit that record button and light up the "Do Not Disturb" sign, and Studio 9 will take care of the rest.
Tell us about your meeting or event, and we will contact you to plan it together.
Let's make it happen!
Capacity
- Theatre: 15
- Banqueting: 12
- Cabaret: 8
- Classroom: 12
- Boardroom: 12
- Request Availability
Venue Features (16)
 AV Equipment
AV Equipment Accommodation
Accommodation Disability Access
Disability Access Family Friendly
Family Friendly In-house Catering
In-house Catering Late Licence
Late Licence Leisure Facilities
Leisure Facilities Licensed Bar
Licensed Bar Local Public Transport
Local Public Transport Music Licence
Music Licence Outside Space
Outside Space Self Catering Allowed
Self Catering Allowed Smoking Area
Smoking Area Training Specialists
Training Specialists Wedding License
Wedding License Wi-Fi Access
Wi-Fi Access

