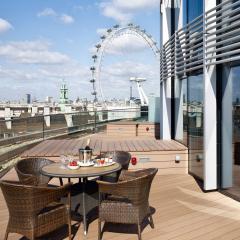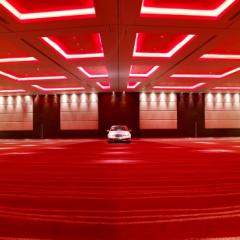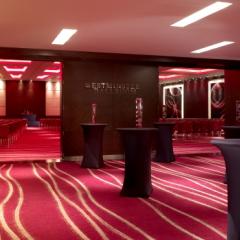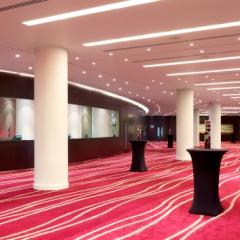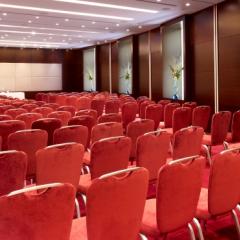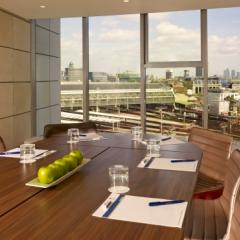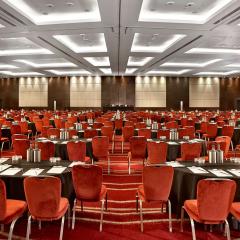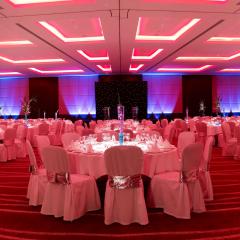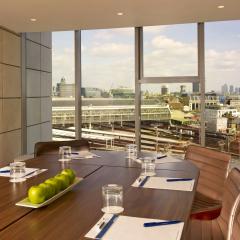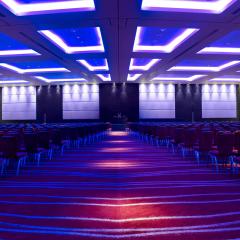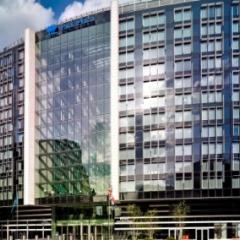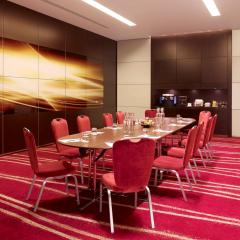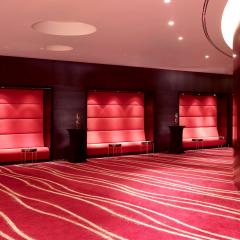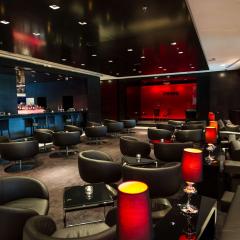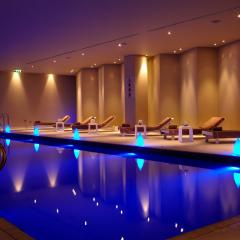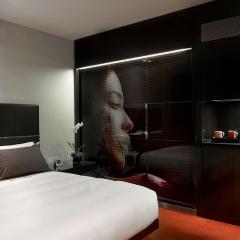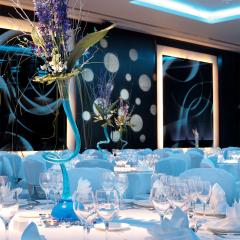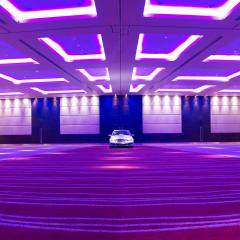Park Plaza Westminster Bridge
Sleek and sophisticated, The Park Plaza Westminster Bridge boasts outstanding views from its full-length windows overlooking Big Ben, Westminster Bridge and the Houses of Parliament. Those searching for a venue with class, style and elegance will not be disappointed as guests will be treated to an exceptional event in this equally exceptional venue.
What greets you in the Conference Centre of this contemporary hotel is unrivalled flexibility, modern facilities, a professional team of events planners and staff and a wealth of choice of spaces in which to host your event. There are a colossal 32 spaces to choose from. Many are available as one large space which can divide into smaller spaces depending on your requirements. Among these spaces is the enormous 1200sqm pillar-free Westminster ballroom which can seat 1400 guests and its uniquely large space is ideal for shows, exhibitions and other grand-scale events. There are 13 Plaza Suites which can also become one open space for 1200 guests, 7 Park Suites again which can be opened to one large space and 11 City Rooms all with floor to ceiling windows overlooking London with tremendous views.
The events team and staff consist of expert planners, head banqueting chefs and technicians all on hand to ensure your event runs smoothly and with exceptional class and quality. The hotel wouldn’t be complete without its 1021 equally contemporary bedrooms and suites available for guests needing overnight stay plus treats are aplenty within the 8-treatment room Spa, fitness centre, 15m swimming pool and a superb choice of dining within the Brasserie, Patisserie and Sushi Bar.
Located a stone’s throw from many London attractions amidst the vibrant South Bank district full of colourful happenings, restaurants and bars and entertainment beside the Thames.
| Venue | Park Plaza Westminster Bridge |
|---|---|
| Capacity | 1,400 guests |
| Address | 200 Westminster Bridge Road Lambeth London Greater London SE1 7UT |
Function Rooms & Event Spaces (12)
Westminster Ballroom
- Max Capacity: 1400
- Dimensions: L:31.20m x W:37.40m x H:5.30m
 Full Details
Full Details
Largest meetings and events space.
Capacity
- Theatre: 1400
- Banqueting: 1000
- Dinner & Dance: 750
- Cabaret: 800
- Classroom: 800
- Request Availability
Room 1+3
- Max Capacity: 800
- Dimensions: L:36.00m x W:18.50m x H:5.30m
 Full Details
Full Details
Capacity
- Theatre: 800
- Banqueting: 500
- Dinner & Dance: 400
- Cabaret: 416
- Classroom: 420
- Request Availability
Room 1+2
- Max Capacity: 750
- Dimensions: L:31.20m x W:18.70m x H:5.30m
 Full Details
Full Details
Capacity
- Theatre: 750
- Banqueting: 450
- Dinner & Dance: 350
- Cabaret: 384
- Classroom: 380
- Request Availability
Pre Function Area
- Max Capacity: 600
 Full Details
Full Details
Perfect for reception drinks and break out space.
- Request Availability
Room 1
- Max Capacity: 400
- Dimensions: L:18.50m x W:17.80m x H:5.30m
 Full Details
Full Details
Event space
Capacity
- Theatre: 400
- Banqueting: 250
- Dinner & Dance: 200
- Cabaret: 200
- Classroom: 200
- Request Availability
Room 2
- Max Capacity: 300
- Dimensions: L:12.40m x W:14.90m x H:5.30m
 Full Details
Full Details
Events and meetings space
Capacity
- Theatre: 300
- Banqueting: 150
- Dinner & Dance: 100
- Cabaret: 120
- Classroom: 120
- Request Availability
Plaza Suite 10 - 13
- Max Capacity: 225
- Dimensions: L:24.50m x W:9.50m x H:3.40m
 Full Details
Full Details
Capacity
- Theatre: 225
- Banqueting: 140
- Dinner & Dance: 100
- Cabaret: 80
- Classroom: 96
- Request Availability
Plaza Suite 1 - 3
- Max Capacity: 160
- Dimensions: L:16.10m x W:10.20m x H:3.40m
 Full Details
Full Details
Capacity
- Theatre: 160
- Banqueting: 90
- Dinner & Dance: 60
- Cabaret: 72
- Classroom: 80
- Boardroom: 35
- Request Availability
Plaza Suite 3
- Max Capacity: 70
- Dimensions: L:10.80m x W:5.30m x H:3.40m
 Full Details
Full Details
Capacity
- Theatre: 70
- Banqueting: 30
- Cabaret: 24
- Classroom: 24
- U-Shape: 28
- Boardroom: 28
- Request Availability
Plaza Suite 1
- Max Capacity: 54
- Dimensions: L:9.50m x W:5.20m x H:3.40m
 Full Details
Full Details
Events and meetings room
Capacity
- Theatre: 54
- Banqueting: 30
- Cabaret: 24
- Classroom: 24
- U-Shape: 24
- Boardroom: 24
- Request Availability
Plaza Suite 5
- Max Capacity: 46
- Dimensions: L:7.50m x W:4.90m x H:3.40m
 Full Details
Full Details
Capacity
- Theatre: 46
- Banqueting: 20
- Cabaret: 16
- Classroom: 16
- U-Shape: 20
- Boardroom: 20
- Request Availability
Plaza Suite 4
- Max Capacity: 38
- Dimensions: L:7.50m x W:4.90m x H:3.40m
 Full Details
Full Details
Capacity
- Theatre: 38
- Banqueting: 20
- Cabaret: 16
- Classroom: 16
- U-Shape: 18
- Boardroom: 18
- Request Availability
Venue Features (16)
 AV Equipment
AV Equipment Accommodation
Accommodation Disability Access
Disability Access Family Friendly
Family Friendly In-house Catering
In-house Catering Late Licence
Late Licence Leisure Facilities
Leisure Facilities Licensed Bar
Licensed Bar Local Public Transport
Local Public Transport Music Licence
Music Licence Parking
Parking Self Catering Allowed
Self Catering Allowed Smoking Area
Smoking Area Training Specialists
Training Specialists Wedding License
Wedding License Wi-Fi Access
Wi-Fi Access

