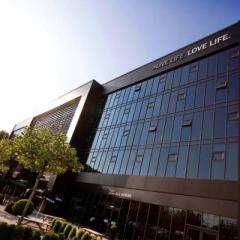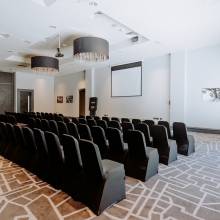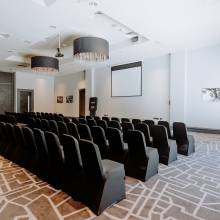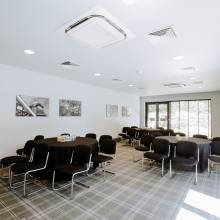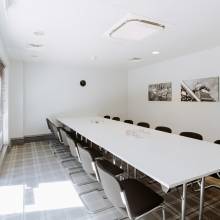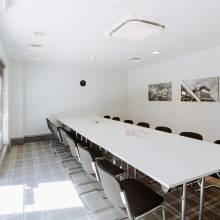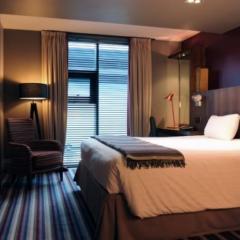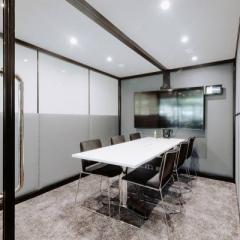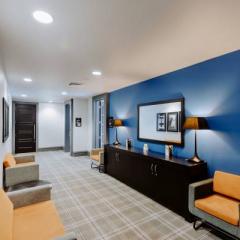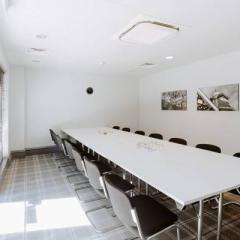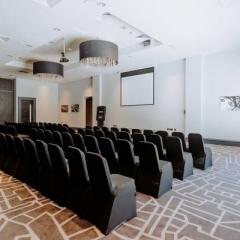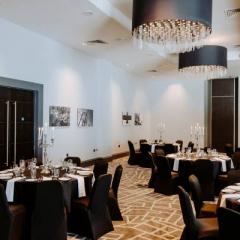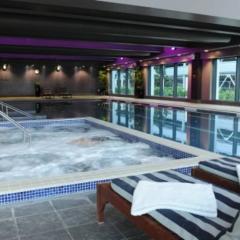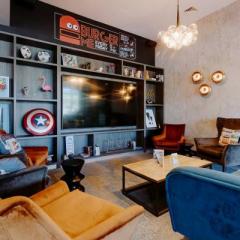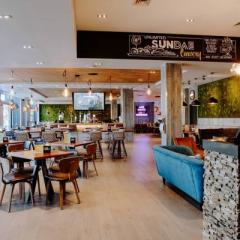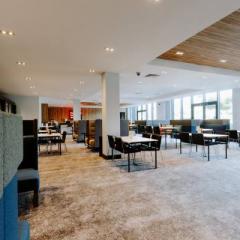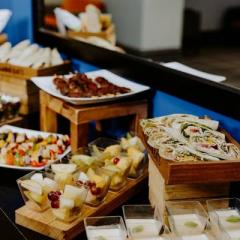Village Hotel, Farnborough
This sleek, contemporary glass fronted building home to The Village Hotel Farnborough is a fantastic modern backdrop for your event having everything you could possibly need under one roof and providing a trendy urban setting guaranteed to impress.
For your business requirements The Village Hotels have an excellent meetings facility called the HUB – a dedicated meetings and conferences facility through which any arrangements can be made to create a professional and exciting place to hold a conference or training. 8 air-conditioned rooms are available with cutting edge technology in place, natural daylight and up to 250 delegates can be catered for. Hot and cold drinks are supplied throughout, lunches can be arranged, delegates get full use of the leisure facilities and relax in the comfortable breakout areas.
Beneficial facilities include extremely trendy rooms to stay in if accommodation is required, indoor pool, steam room, sauna and gym and dining experiences through the Grill restaurant, sporty themed bar and Starbucks coffee being served. Free WiFi and Free parking make this hotel not to be missed.
Conveniently located just off the M3, 1 mile to the nearest railway station and only a 25 miles to Heathrow Airport this sophisticated hotel has everything you need for a polished, professional event.
| Venue | Village Hotel, Farnborough |
|---|---|
| Capacity | 250 guests |
| Address | Pinehurst Road Farnborough Hampshire GU14 7BF |
Function Rooms & Event Spaces (5)
Inspiration Suite
- Max Capacity: 250
- Dimensions: L:16.40m x W:15.60m x H:4.50m
 Full Details
Full Details
The largest function space within the Hotel, the Inspiration Suite is a multi purpose functional space. Ideal for the larger conferences from 100 - 250 delegates with built in AV facilities but plenty of natural daylight for training events and Weddings. The Suite also boasts a terraced area at the back of the Suite ideallic for BBQ lunches for conferences, evening buffets or summer drinks receptions.
Capacity
- Theatre: 250
- Banqueting: 230
- Dinner & Dance: 230
- Cabaret: 170
- Classroom: 120
- Request Availability
Inspiration Suite 1 / 2
- Max Capacity: 125
- Dimensions: L:16.40m x W:7.80m x H:4.50m
 Full Details
Full Details
Inspiration Suite is a flexible space based on your event requirements. The Suite can equally divide down into 2 sections each able to accommodate Conferences simultaneously with sound proofed partitioning and a Foyer/ Plenary Area for multi refreshment stations and arrivals.
Capacity
- Theatre: 125
- Banqueting: 80
- Cabaret: 56
- Classroom: 40
- U-Shape: 78
- Boardroom: 50
- Request Availability
Vision
- Max Capacity: 56
- Dimensions: L:10.60m x W:5.20m x H:4.50m
 Full Details
Full Details
Great Meeting space with two walls of floor to ceiling natural daylight. The ideal training suite space but also a perfect setting for private dining of minimum 20 guests but maximum 35 guests.
Capacity
- Theatre: 56
- Banqueting: 40
- Cabaret: 25
- Classroom: 25
- U-Shape: 42
- Boardroom: 24
- Request Availability
Energy, Activation Suite, Motivation
- Max Capacity: 37
- Dimensions: L:6.60m x W:4.60m x H:2.75m
 Full Details
Full Details
Perfectly positioned within the Events HUB the Energy, Activation and Motivation Suite are the ideal meeting space for smaller workshops or syndicate hire spaces.
In addition to their perfect placement for Meetings and Conference they are also the ideal setting for private dining with minimum numbers of 10 Guests and a maximum capacity of 16 Guests.Capacity
- Theatre: 37
- Banqueting: 16
- Cabaret: 10
- Classroom: 15
- U-Shape: 14
- Boardroom: 16
- Request Availability
Spirit Suite
- Max Capacity: 15
- Dimensions: L:4.60m x W:3.30m x H:2.75m
 Full Details
Full Details
Small Meeting room for up to 8 guests in Boardroom set up. Meeting room have lots of natural day light, air conditioning, Plasma screen and click share connectivity.
Capacity
- Theatre: 15
- Banqueting: 8
- Boardroom: 8
- Request Availability
Venue Features (17)
 AV Equipment
AV Equipment Accommodation
Accommodation Disability Access
Disability Access Family Friendly
Family Friendly In-house Catering
In-house Catering Late Licence
Late Licence Leisure Facilities
Leisure Facilities Licensed Bar
Licensed Bar Local Public Transport
Local Public Transport Music Licence
Music Licence Outside Space
Outside Space Parking
Parking Self Catering Allowed
Self Catering Allowed Smoking Area
Smoking Area Training Specialists
Training Specialists Wedding License
Wedding License Wi-Fi Access
Wi-Fi Access

