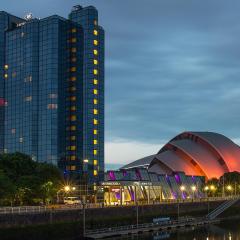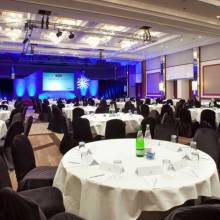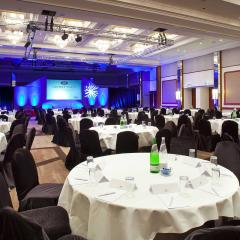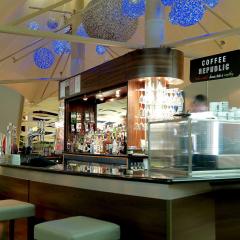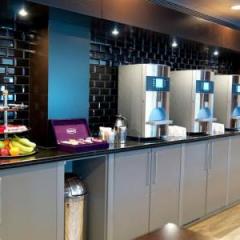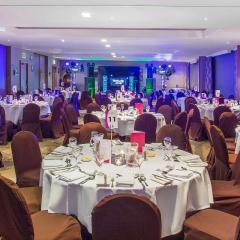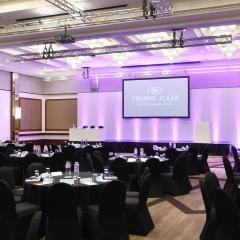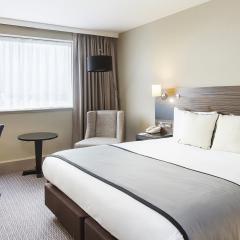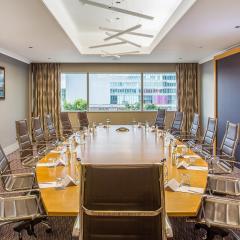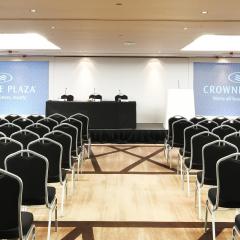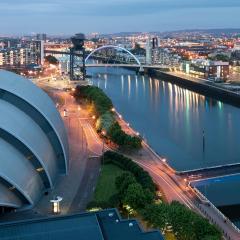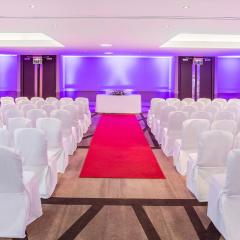Crowne Plaza Glasgow
A prime location on the River Clyde and adjacent to the striking Scottish Exhibition and Conference Centre, this 4-star high-rise hotel provides an excellent personal service and numerous spaces in which to arrange a great meeting or conference. Its modern décor with traditional features gives a comfortable atmosphere in which to wow your clients and guests.
The Crowne Plaza Glasgow has 14 spaces and can cater for up to an incredible 800 guests for a reception or theatre setup. They have their own Meetings Director and team of events staff on hand to assist you and arrange everything from break time refreshments to seating plans.
All meeting amenities are provided and rooms are equipped with state of the art technology to make sure your event runs smoothly. If overnight accommodation is required, en-suite rooms are available. Hotel facilities include Wi-Fi, restaurant and bar, a fitness centre, spa, swimming pool and whirlpool bath.
Its fantastic location means it is less than a 15-minute drive to Glasgow Airport and less than 10 minutes’ walk to the nearest train station. There is payable on-site car parking.
| Venue | Crowne Plaza Glasgow |
|---|---|
| Capacity | 800 guests |
| Address | Congress Road Glasgow Glasgow City G3 8QT |
Function Rooms & Event Spaces (5)
Argyll Suite
- Max Capacity: 800
- Dimensions: L:18.30m x W:33.00m x H:4.90m
 Full Details
Full Details
Largest Conference and Events space.
Capacity
- Theatre: 800
- Banqueting: 540
- Dinner & Dance: 500
- Cabaret: 480
- Classroom: 370
- Request Availability
Castle Suite
- Max Capacity: 300
- Dimensions: L:12.80m x W:20.50m
 Full Details
Full Details
The Castle Suite is the second largest function room, perfect for gala dinners, weddings, receptions, and conferences for up to 300 guests. The Castle Suite can be partitioned into 3 separate rooms.
Capacity
- Theatre: 300
- Banqueting: 200
- Cabaret: 152
- Classroom: 192
- U-Shape: 72
- Boardroom: 70
- Request Availability
Island Suite
- Max Capacity: 280
- Dimensions: L:9.10m x W:23.50m
 Full Details
Full Details
The Island Suite, located on the mezzanine floor, offers 214 square meters of event space, ideal for a wide range of private and corporate events up to 280 guests. The suite can be divided into the Staffa, Shuna, Jura, and Barra rooms.
Capacity
- Theatre: 280
- Banqueting: 120
- Cabaret: 120
- Classroom: 150
- U-Shape: 72
- Boardroom: 66
- Request Availability
Orkney
- Max Capacity: 40
- Dimensions: L:6.80m x W:5.20m
 Full Details
Full Details
Orkney is a modern function room, ideally suited for meetings, training, and presentations for up to 40 delegates theatre style.
Capacity
- Theatre: 40
- Cabaret: 24
- Classroom: 18
- U-Shape: 20
- Boardroom: 16
- Request Availability
Rockall, Malin, or Hebrides
- Max Capacity: 30
- Dimensions: L:6.00m x W:5.20m
 Full Details
Full Details
Three of the hotels smaller meeting and training rooms, each comfortably hosting 16 delegates cabaret, or 30 theatre style.
Capacity
- Theatre: 30
- Cabaret: 16
- Classroom: 18
- U-Shape: 15
- Boardroom: 12
- Request Availability
Venue Features (13)
 AV Equipment
AV Equipment Accommodation
Accommodation Disability Access
Disability Access Family Friendly
Family Friendly In-house Catering
In-house Catering Late Licence
Late Licence Licensed Bar
Licensed Bar Local Public Transport
Local Public Transport Music Licence
Music Licence Parking
Parking Training Specialists
Training Specialists Wedding License
Wedding License Wi-Fi Access
Wi-Fi Access

