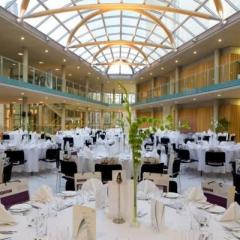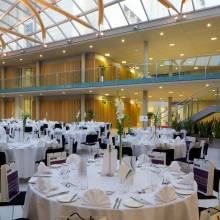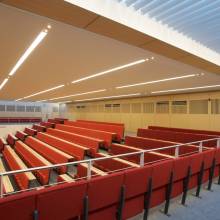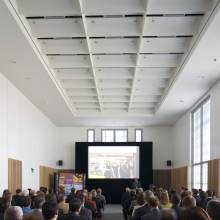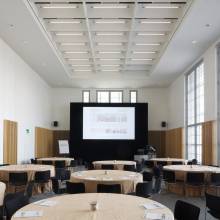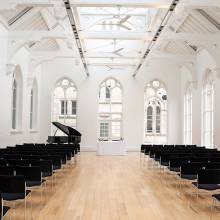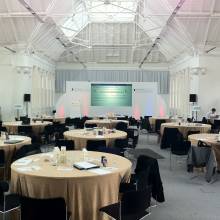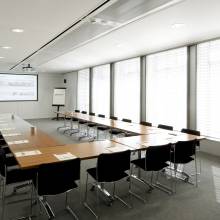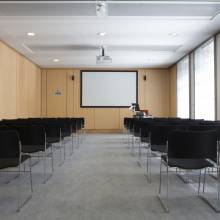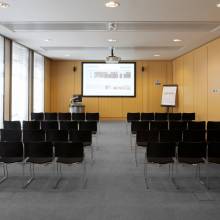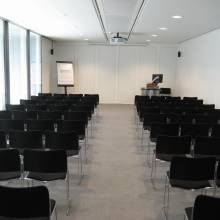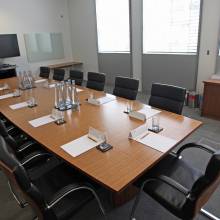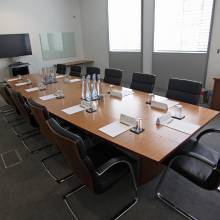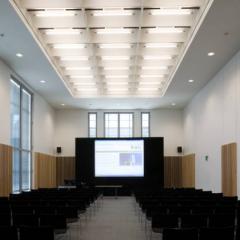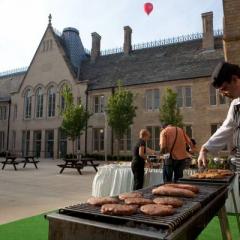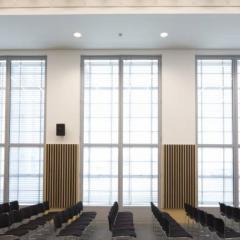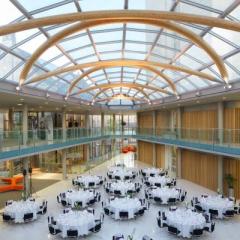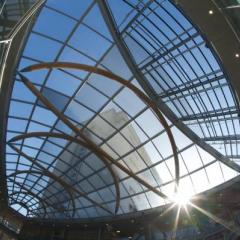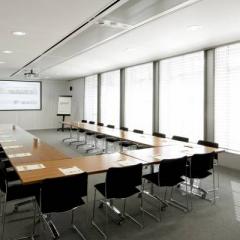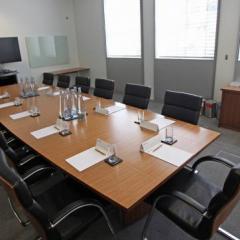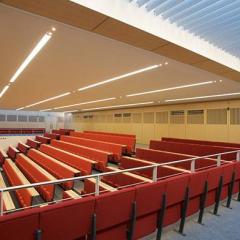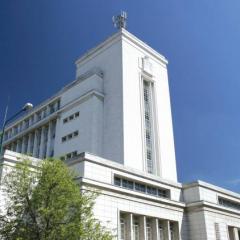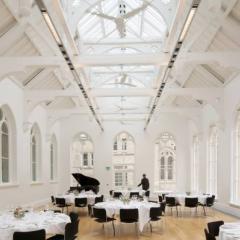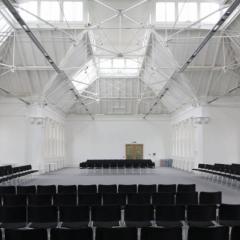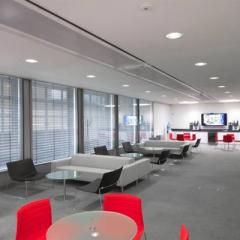NTU Events and Conferencing - City Campus
Right in the middle of Nottingham, NTU Events and Conferencing – City Campus brings you modern, historic, and open-air spaces for business meetings and events, with capacity for up to 3000 people. Book for conferences, awards ceremonies, exhibitions, banquets, product launches, team building, training, photoshoots, filming, smaller meetings, and outdoor events.
Part of Nottingham Trent University, NTU Events and Conferencing – City Campus has the space to suit any event, with dedicated conference and meeting rooms, lecture theatres, and big open spaces that cover anything from smaller conflabs and interviews to large scale outdoor events.
Finding the right space for your event is easy – there’s the modern, light and airy Newton building or the historic Arkwright building, linked by an architecturally striking corridor; in the Arkwright building are The Old Chemistry Theatre, Benefactor’s Court, Old Museum and World Kitchen, so you can pick the perfect venue to give the kind of backdrop and ambience you need. NTU Events and Conferencing – City Campus can host drinks receptions for 750-1000 guests, theatre style events for 170 term time or 475 weekends and out of term time, banquets for 300 and board meetings for 40.
Then there are big open spaces outside that are superb for concerts, festivals, and markets with a capacity for 3000 people. Wifi is super speedy, AV technology state-of-the-art, delegate rates very competitively priced. You will be well looked after by in-house catering and customer service teams who are really on the ball.
There are bars, a gym, dance and exercise studios, a climbing wall and multi-purpose sports hall on site, and from July to the middle of September there are 1000+ bedrooms available. Discounted parking can be found close by and Nottingham Central Station is only a 15-minute walk away. The nearest airport is East Midlands, 15 miles outside the city.
| Venue | NTU Events and Conferencing - City Campus |
|---|---|
| Capacity | 750 guests |
| Address | 1 Burton Street Nottingham Nottinghamshire NG1 4BU |
Function Rooms & Event Spaces (13)
Central Court and Central Gallery
- Max Capacity: 500
 Full Details
Full Details
Central Court and Central Gallery offer an open, airy and modern space that’s ideal for gala dinners and stunning exhibitions. With capacity for up to 500 people, it is one of the largest function rooms available at Nottingham Conference Centre.
The versatile space has the flexibility to be set up in a dinner or reception layout to suit the size, style and theme of your event.
Key Features
Recommended capacity: 150 - 300 (dinner, reception)
Maximum capacity: 500 (informal reception, exhibition)
Ideal exhibition space or evening event dining spaceCapacity
- Reception: 500
- Banqueting: 300
- Request Availability
Lecture Theatre 2
- Max Capacity: 450
 Full Details
Full Details
Key Features
450 people
Tiered lecture theatre with desk space
4 entrances / exits
Forum area adjacent suitable for exhibitions and refreshments
Technical InfoFree Wi-Fi
Fully integrated AV solutions including PC
PA system (MAC Compatible)
Large projectors with twin large screens (MAC Compatible)
Mobile executive credenza unit with Smart 17" sympodium interactive display
VariHite Lectern
AMX controller
1 x lapel microphones, 1 x handheld microphones and 1 x fixed lectern/table microphone (additional mics available on request up to 3 x lapel microphones, 4 x handheld microphones, and 2 fixed lectern/table microphones)
Blu-ray and DVD playerCapacity
- Theatre: 450
- Request Availability
Adams
- Max Capacity: 200
- Dimensions: L:18.00m x W:8.40m x H:5.70m
 Full Details
Full Details
Room details
Recommended capacity: 40-170 people (boardroom, classroom, u-shaped, cabaret, theatre)
Size: 151 square metres
Type: conference room
Key featuresLevel 2 (first floor)
Double height ceilings with natural light
Flexible space - can be used in other layouts
Convenient access to refreshment hubs
Spacious foyer for registration and networking
Comfort cooling
Centrally controlled electronic blinds
Technical infoFree Wi-Fi
Fully integrated AV solutions including PC
PA system (MAC Compatible)
Large projector with large widescreen and side display panels (MAC Compatible)
Mobile executive credenza unit with Smart 17" sympodium interactive display
VariHite Lectern
AMX controller
2 x lapel microphones, 2 x handheld microphones and 1 x fixed lectern/table microphone
Blu-ray and DVD player
Digital signage outside room
Room configurationsTheatre: up to 170 people
Classroom: up to 70 people
U-shaped: up to 40 people
Boardroom: up to 40 people
Cabaret: up to 88 peopleCapacity
- Reception: 200
- Theatre: 170
- Cabaret: 88
- Classroom: 70
- U-Shape: 40
- Boardroom: 40
- Request Availability
Bowden
- Max Capacity: 200
- Dimensions: L:18.00m x W:8.40m x H:5.70m
 Full Details
Full Details
Room details
Recommended capacity: 40-170 people (boardroom, classroom, u-shaped, cabaret, theatre)
Size: 151 square metres
Type: conference room
Key featuresLevel 2 (first floor)
Double height ceilings with natural light
Flexible space - can be used in other layouts
Convenient access to refreshment hubs
Spacious foyer for registration and networking
Comfort cooling
Centrally controlled electronic blinds
Technical infoFree Wi-Fi
Fully integrated AV solutions including PC
PA system (MAC Compatible)
Large projector with large widescreen and side display panels (MAC Compatible)
Mobile executive credenza unit with Smart 17" sympodium interactive display
VariHite Lectern
AMX controller
2 x lapel microphones, 2 x handheld microphones and 1 x fixed lectern/table microphone
Blu-ray and DVD player
Digital signage outside room
Room configurationsTheatre: up to 170 people
Classroom: up to 70 people
U-shaped: up to 40 people
Boardroom: up to 40 people
Cabaret: up to 88 peopleCapacity
- Reception: 200
- Theatre: 170
- Cabaret: 88
- Classroom: 70
- U-Shape: 40
- Boardroom: 40
- Request Availability
Old Chemistry Theatre
- Max Capacity: 200
- Dimensions: L:18.30m x W:9.10m x H:4.80m
 Full Details
Full Details
One of our smaller event rooms, the Old Chemistry Theatre is ideal for private dining events and intimate gatherings, with capacity for between 30 and 150 guests.
The room features large ornate floor-to-ceiling windows that offer 360-degree natural lighting and a stunning glass vaulted roof with stunning Victorian architecture.
Room details
Recommended capacity: 30 - 150 (theatre, dinner)
Size: 166 square metres
Key featuresStunning Victorian architecture
360-degree natural lighting
Flexible event space
Ornate roof structure
Dedicated on site IT and AV support
Free Wi-Fi
Room configurationsTheatre - up to 150 guests
Dinner - up to 100 guestsCapacity
- Theatre: 200
- Banqueting: 200
- Request Availability
Old Museum
- Max Capacity: 200
- Dimensions: L:26.70m x W:10.50m x H:4.80m
 Full Details
Full Details
With capacity for up to 200 guests, the Old Museum is the largest of the three function rooms in the Arkwright building.
High ceilings, large arch windows and an open plan layout offer plenty of natural light, making the room well suited for large conferences, exhibitions, private dining and wedding receptions.
Room details
Recommended capacity: 150 - 200 (dinner, theatre)
Size: 346 square metres
Key featuresStunning Victorian architecture
Flexible event space
Dedicated on site IT and AV support
Free Wi-Fi access
Refreshment facilities
Room configurationsTheatre - up to 200 guests
Dinner - up to 200 guestsCapacity
- Theatre: 200
- Banqueting: 200
- Request Availability
Fothergill
- Max Capacity: 100
- Dimensions: L:14.20m x W:5.60m x H:2.70m
 Full Details
Full Details
Room features
Recommended capacity: 30-70 people (boardroom, classroom, u-shaped, cabaret, theatre)
Size: 80 square metres
Type: meeting room
Key featuresLevel 2 (first floor)
High ceilings with natural light
Flexible space - can be used in other layouts
Next to Sillitoe executive lounge for refreshments
Comfort cooling
Centrally controlled electronic blinds
Technical infoFree Wi-Fi
Fully integrated AV solutions including PC and sound system
Mobile executive credenza unit with Smart 17" sympodium interactive display
VariHite lectern
AMX controller
Blu-ray and DVD player
Electric wall-mounted projector screen
Ceiling-mounted Sanyo projector (MAC Compatible)
Digital signage outside room
Room configurationsTheatre: up to 70 people
Classroom: up to 30 people
U-shaped: up to 30 people
Boardroom: up to 34 people
Cabaret: up to 30 people
16 - 80 people
Level 3 (second floor)
High ceilings with natural light
Flexible space - can be used in other layouts
Next to Silltoe executive lounge for refreshmentsCapacity
- Reception: 100
- Theatre: 70
- Cabaret: 30
- Classroom: 30
- U-Shape: 30
- Boardroom: 34
- Request Availability
Hooley
- Max Capacity: 100
- Dimensions: L:12.20m x W:6.20m x H:3.10m
 Full Details
Full Details
Room details
Recommended capacity: 16-80 people (boardroom, classroom, u-shaped, cabaret, theatre)
Size: 75 square metres
Type: conference room
Key featuresLevel 2 (first floor)
High ceilings with natural light
Flexible space - can be used in other layouts
Convenient access to refreshment hubs
Comfort cooling
Centrally controlled electronic blinds
Technical infoFree Wi-Fi
Fully integrated AV solutions including PC and sound system
Mobile executive credenza unit with Smart 17" sympodium interactive display
VariHite lectern
AMX controller
Blu-ray and DVD player
Ceiling mounted Sanyo projector (MAC Compatible)
Procolor fixed-frame screen
Digital signage outside room
Room configurationsTheatre: up to 80 people
Classroom: up to 28 people
U-shaped: up to 29 people
Boardroom: up to 30 people
Cabaret: up to 36 peopleCapacity
- Reception: 100
- Theatre: 80
- Cabaret: 36
- Classroom: 28
- U-Shape: 29
- Boardroom: 30
- Request Availability
Kilpin
- Max Capacity: 100
- Dimensions: L:12.20m x W:6.20m x H:3.10m
 Full Details
Full Details
Room details
Recommended capacity: 16-80 people (boardroom, classroom, u-shaped, cabaret, theatre)
Size: 75 square metres
Type: conference room
Key featuresLevel 2 (first floor)
High ceilings with natural light
Flexible space - can be used in other layouts
Convenient access to refreshment hubs
Comfort cooling
Centrally controlled electronic blinds
Technical infoFree Wi-Fi
Fully integrated AV solutions including PC and sound system
Mobile executive credenza unit with Smart 17" sympodium interactive display
VariHite lectern
AMX controller
Blu-ray and DVD player
Ceiling mounted Sanyo projector (MAC Compatible)
Procolor fixed-frame screen
Digital signage outside room
Room configurationsTheatre: up to 80 people
Classroom: up to 28 people
U-shaped: up to 29 people
Boardroom: up to 30 people
Cabaret: up to 36 peopleCapacity
- Reception: 100
- Theatre: 80
- Cabaret: 36
- Classroom: 28
- U-Shape: 29
- Boardroom: 30
- Request Availability
Knight
- Max Capacity: 100
- Dimensions: L:14.20m x W:5.60m x H:2.70m
 Full Details
Full Details
Room features
Recommended capacity: 30-70 people (boardroom, classroom, u-shaped, cabaret, theatre)
Size: 80 square metres
Type: meeting room
Key featuresLevel 3 (second floor)
High ceilings with natural light
Flexible space - can be used in other layouts
Next to Sillitoe executive lounge for refreshments
Comfort cooling
Centrally controlled electronic blinds
Technical infoFree Wi-Fi
Fully integrated AV solutions including PC and sound system
Mobile executive credenza unit with Smart 17" sympodium interactive display
VariHite lectern
AMX controller
Blu-ray and DVD player
Electric wall-mounted projector screen
Ceiling-mounted Sanyo projector (MAC Compatible)
Digital signage outside room
Room configurationsTheatre: up to 70 people
Classroom: up to 30 people
U-shaped: up to 30 people
Boardroom: up to 34 people
Cabaret: up to 30 peopleCapacity
- Reception: 100
- Theatre: 70
- Cabaret: 30
- Classroom: 30
- U-Shape: 30
- Boardroom: 34
- Request Availability
Booth
- Max Capacity: 40
- Dimensions: L:6.30m x W:7.30m x H:3.50m
 Full Details
Full Details
Room details
Recommended capacity: 2-15 people boardroom style
Size: 46 square metres
Type: boardroom
Key featuresCapacity for 2-36 people
Ground floor (level 1) Executive Boardroom with leather chairs
Situated next to reception
High ceilings with natural light
Flexible space - can be used in other layouts
Convenient access to refreshment hubs
Centrally controlled electronic blinds
Technical infoFree Wi-Fi
Fully integrated AV solutions including PC
56" Plasma TV - MAC compatible
Blu-ray and DVD player
Digital signage outside room
Room configurationsTheatre: up to 36 people
Classroom: up to 21 people
U-shaped: up to 17 people
Boardroom: up to 16 people
Cabaret: up to 18 peopleCapacity
- Reception: 40
- Theatre: 36
- Cabaret: 24
- Classroom: 21
- U-Shape: 17
- Boardroom: 16
- Request Availability
Green
- Max Capacity: 40
- Dimensions: L:6.30m x W:7.30m x H:3.50m
 Full Details
Full Details
Green
Room details
Recommended capacity: 2-15 people boardroom
Size: 46 square metres
Type: boardroom
Key featuresCapacity for 2-36 people
Ground floor (level 1) Executive Boardroom with leather chairs
Situated next to reception
High ceilings with natural light
Flexible space - can be used in other layouts
Convenient access to refreshment hubs
Centrally controlled electronic blinds
Technical infoFree Wi-Fi
Fully integrated AV solutions including PC
56" Plasma TV - MAC compatible
Blu-ray and DVD player
Digital signage outside room
Room configurationsTheatre: up to 36 people
Classroom: up to 21 people
U-shaped: up to 17 people
Boardroom: up to 16 people
Cabaret: up to 18 peopleCapacity
- Reception: 40
- Theatre: 36
- Cabaret: 24
- Classroom: 21
- U-Shape: 17
- Boardroom: 16
- Request Availability
Potter
- Max Capacity: 30
- Dimensions: L:6.30m x W:5.80m x H:3.50m
 Full Details
Full Details
Room details
Recommended capacity: 2-12 people boardroom
Size: 36 square metres
Type: boardroom
Key featuresCapacity for 2-30 people
Ground floor (level 1) Executive Boardroom with leather chairs
Situated next to reception
High ceilings with natural light
Flexible space - can be used in other layouts
Convenient access to refreshment hubs
Centrally controlled electronic blinds
Technical infoFree Wi-Fi
Fully integrated AV solutions including PC
56" Plasma TV - MAC compatible
Blu-ray and DVD player
Digital signage outside room
Room configurationsTheatre: up to 30 people
Classroom: up to 24 people
U-shaped: up to 15 people
Boardroom: up to 12 people
Cabaret: up to 18 peopleCapacity
- Theatre: 30
- Cabaret: 18
- Classroom: 24
- U-Shape: 15
- Boardroom: 12
- Request Availability
Venue Features (13)
 AV Equipment
AV Equipment Disability Access
Disability Access Family Friendly
Family Friendly In-house Catering
In-house Catering Late Licence
Late Licence Leisure Facilities
Leisure Facilities Licensed Bar
Licensed Bar Local Public Transport
Local Public Transport Music Licence
Music Licence Outside Space
Outside Space Smoking Area
Smoking Area Training Specialists
Training Specialists Wi-Fi Access
Wi-Fi Access

