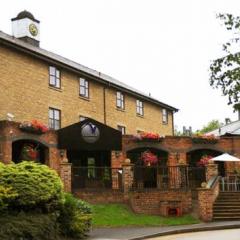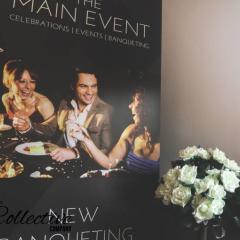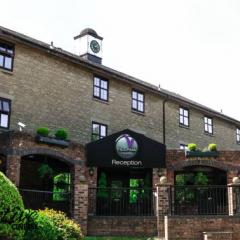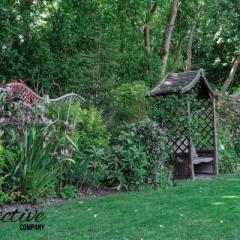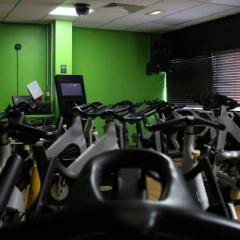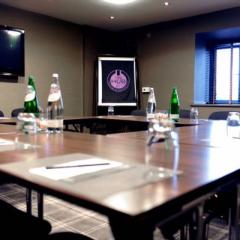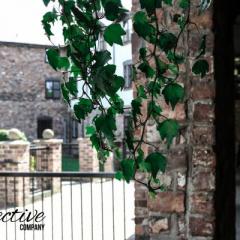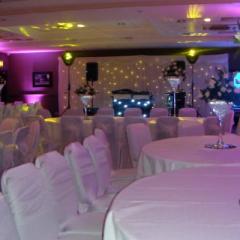Village Hotel, Liverpool
This 3 Star hotel provides traditional style and modern facilities in a convenient location. The hotel gives a great service for anyone planning a conference or meeting with the expert planners ready to assist you.
There is a great choice of 9 different spaces in which to hold an event and can cater up to 280 guests. The hotel has its own conference and meetings facility – The HUB – which gives its guests great levels of hospitality and service ensuring everything you need is catered to your specific requirements. All rooms are well equipped with everything you need to provide a professional and successful event such as air-conditioning, and state of the art audio visual technology. Unlimited beverages are provided throughout and full use of the leisure facilities are available as standard.
Rooms are decorated to a high standard and have en-suite bathrooms, the hotel also has a modern Grill restaurant, sports bar and a Starbucks coffee. Other amenities are swimming pool, hot tub, sauna, steam room and gym. Free Wi-Fi and free parking is available too.
The Village at Liverpool superb location make it an excellent choice for your event. The John Lennon airport is only 7 miles away, rail links are only half a mile away and it is just off the M62 and M57.
| Venue | Village Hotel, Liverpool |
|---|---|
| Capacity | 280 guests |
| Address | Fallows Way Whiston Prescot Merseyside L35 1RZ |
Function Rooms & Event Spaces (5)
Inspiration Suite
- Max Capacity: 280
- Dimensions: L:23.30m x W:9.00m x H:3.00m
 Full Details
Full Details
Large conference and banqueting space. This suite can be broken into the smaller rooms Energy, Spark, and Vision.
Capacity
- Theatre: 280
- Banqueting: 200
- Dinner & Dance: 180
- Cabaret: 150
- Classroom: 120
- Request Availability
Energy
- Max Capacity: 80
- Dimensions: L:9.00m x W:7.32m x H:3.00m
 Full Details
Full Details
A smaller event space from the Inspiration Suite divided for up to 80 delegates theatre style or 70 for a banquet.
Capacity
- Theatre: 80
- Banqueting: 70
- Cabaret: 35
- Classroom: 30
- U-Shape: 30
- Boardroom: 30
- Request Availability
Spark
- Max Capacity: 80
- Dimensions: L:9.00m x W:8.16m x H:3.00m
 Full Details
Full Details
The mid section of the Inspiration Suite divided, ideal for events up to 80 guests.
Capacity
- Theatre: 80
- Banqueting: 70
- Cabaret: 35
- Classroom: 30
- U-Shape: 30
- Boardroom: 30
- Request Availability
Vision
- Max Capacity: 80
- Dimensions: L:7.68m x W:7.85m x H:3.00m
 Full Details
Full Details
Vision is a sound proof section of the Inspiration Suite divided, great for dinners up to 70 guests or a conference up to 80 delegates.
Capacity
- Theatre: 80
- Banqueting: 70
- Cabaret: 35
- Classroom: 30
- U-Shape: 30
- Boardroom: 30
- Request Availability
Motivation
- Max Capacity: 60
- Dimensions: L:11.28m x W:7.29m x H:3.00m
 Full Details
Full Details
Motivation is a self contained event space with its own private bar, ideal for corporate and private parties up to 60 guests.
Capacity
- Theatre: 60
- Banqueting: 50
- Cabaret: 30
- Classroom: 25
- U-Shape: 25
- Boardroom: 25
- Request Availability
Venue Features (13)
 AV Equipment
AV Equipment Accommodation
Accommodation Disability Access
Disability Access Family Friendly
Family Friendly In-house Catering
In-house Catering Late Licence
Late Licence Leisure Facilities
Leisure Facilities Licensed Bar
Licensed Bar Local Public Transport
Local Public Transport Music Licence
Music Licence Outside Space
Outside Space Parking
Parking Wi-Fi Access
Wi-Fi Access

