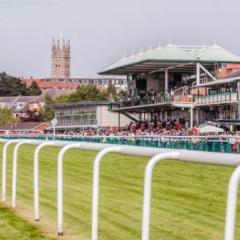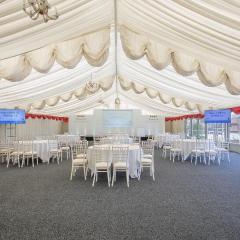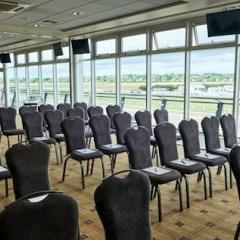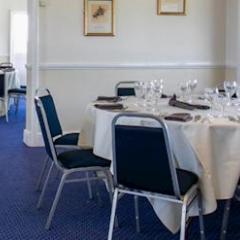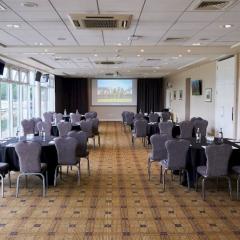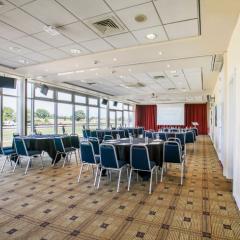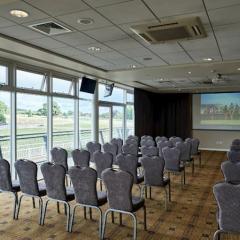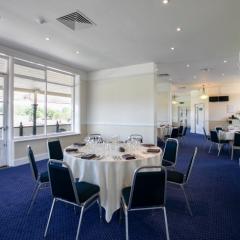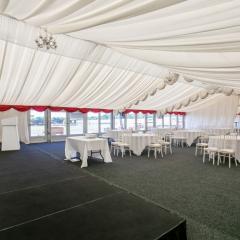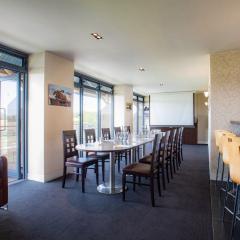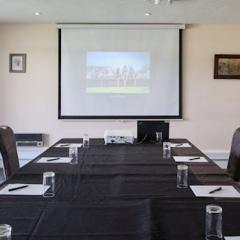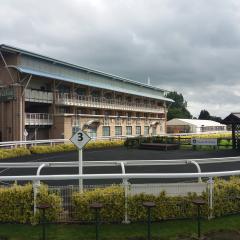Warwick Racecourse
Located next to Warwick Castle and within walking distance of the history-rich city centre, Warwick Racecourse is a fantastic place to host your event. Beautiful countryside and splendid views await you at one of the oldest, most prestigious racecourses in the country.
With well-equipped, comfortable rooms and suites available all fitted with state of the art audio visual equipment, Warwick Racecourse has everything you could possibly need to create a memorable event for up to 300 delegates. No matter how large or small your event is, the team is on hand to offer their expertise in managing your requirements from seat plans to catering. Day Delegate rates are available upon request.
Warwick Racecourse is only 5 minutes from the M4, 30 minutes from Coventry Airport and less than 10 minutes from the nearest train station. Excellent features include free parking, free Wi-Fi, excellent catering and stunning surroundings.
| Venue | Warwick Racecourse |
|---|---|
| Capacity | 300 guests |
| Address | Hampton Street Warwick Warwickshire CV34 6HN |
Function Rooms & Event Spaces (3)
Paddock Pavilion
- Max Capacity: 300
- Dimensions: L:35.00m x W:12.00m
 Full Details
Full Details
Located adjacent to the Paddock Entrance offering flexibility to accommodate a exhibitions, fairs, conferences, dinner or reception for up to 300 people.
Capacity
- Reception: 300
- Theatre: 250
- Banqueting: 250
- Dinner & Dance: 250
- Cabaret: 240
- Classroom: 150
- Request Availability
1707 Suite
- Max Capacity: 160
- Dimensions: L:24.00m x W:7.00m x H:2.90m
 Full Details
Full Details
The 1707 building was finished in 2007 to commemorate 300 years of racing at Warwick.
The first floor, glass-fronted suite is complemented by natural daylight and a private outdoor balcony area looking out across the track, making it a truly unique setting for larger events. The 1707 suite is a fully equipped function room and conference facility, complete with its own built in PA system, projector and screen, and can be accessed by both stairs and lift.
Capacity
- Theatre: 160
- Banqueting: 120
- Dinner & Dance: 110
- Cabaret: 110
- Classroom: 60
- U-Shape: 50
- Boardroom: 50
- Request Availability
The Kingmaker Suite
- Max Capacity: 80
- Dimensions: L:18.70m x W:4.60m x H:2.46m
 Full Details
Full Details
The Kingmaker Suite is a fresh, light room situated within the main grandstand. The room is full of charm with an original fire place and private balcony overlooking the racecourse.
This room can comfortably cater for up to 80 guests for a drinks reception, making it a perfect room for private functions or a break-out room for meetings and conferences. The room also lends itself to training courses due to its size and is equipped with a projector screen.
Capacity
- Reception: 80
- Theatre: 30
- Banqueting: 60
- Dinner & Dance: 40
- Boardroom: 18
- Request Availability
Venue Features (8)
 AV Equipment
AV Equipment Family Friendly
Family Friendly In-house Catering
In-house Catering Licensed Bar
Licensed Bar Local Public Transport
Local Public Transport Outside Space
Outside Space Parking
Parking Wi-Fi Access
Wi-Fi Access

