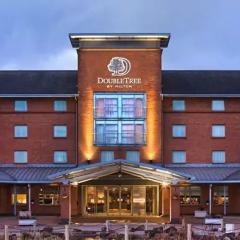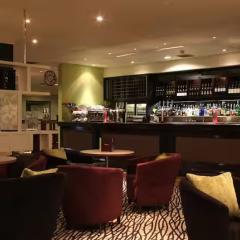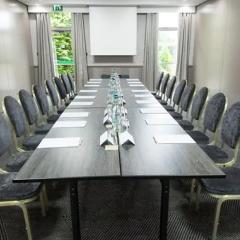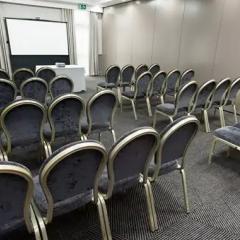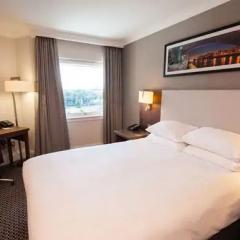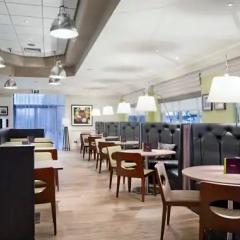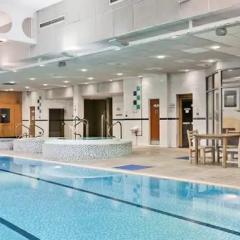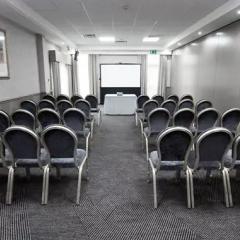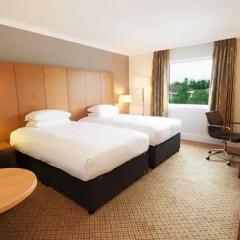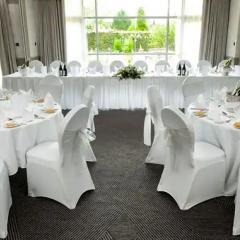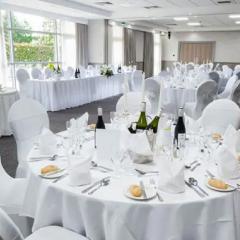DoubleTree by Hilton Hotel Strathclyde
This grand, centrally located Hilton hotel in Scotland boasts excellent facilities for meetings and conferences. With easy access from airports, rail and motorways, it’s the perfect choice.
DoubleTree by Hilton Hotel Strathclyde has 6 unique meeting spaces fully equipped with natural daylight, air conditioning and audio visual equipment. The largest space, The John Logie Baird Suite can hold up 350 delegates. The events management team are on-hand to ensure your event runs smoothly from start to finish, arranging all the details from catering to seating plans and providing energising breaks and leisure opportunities.
Facilities include a health club, gym, indoor pool and sauna with whirlpools and a spa. Bedrooms, for overnight stays are comfortable with easy-chairs, working areas and en-suite bathrooms. DoubleTree by Hilton Hotel Strathclyde has a unique dining area - The Space – which can also be used as an informal meeting space. Equipped with Wi Fi, power docks and at-table pop-up screens, reservations can be arranged. Serving meals and snack and Costa beverages all day, it suits all tastes for all requirements.
DoubleTree by Hilton Hotel Strathclyde has ample free parking. Location is key – its central position means its 30 minutes from Glasgow Airport, 45 minutes from Edinburgh Airport and 2.5 miles from the nearest railway station providing connections from all over the UK.
| Venue | DoubleTree by Hilton Hotel Strathclyde |
|---|---|
| Capacity | 350 guests |
| Address | Phoenix Crescent Bellshill North Lanarkshire ML4 3JQ |
Function Rooms & Event Spaces (2)
John Logie Baird Suite
- Max Capacity: 350
 Full Details
Full Details
Our function suite is ideal for large conferences, dinners and weddings. The suite boast natural daylight and is fully air-conditioned and offer an event garden for guests to spill out to.
Capacity
- Theatre: 350
- Banqueting: 280
- Dinner & Dance: 250
- Cabaret: 200
- Classroom: 140
- U-Shape: 140
- Request Availability
Fleming, Watt, MacIntosh, Bell, Chalmers & MacAdam
- Max Capacity: 50
 Full Details
Full Details
Each meeting room boast natural daylight and is fully air-conditioned.
Capacity
- Theatre: 50
- Banqueting: 30
- Cabaret: 24
- Classroom: 20
- U-Shape: 24
- Boardroom: 20
- Request Availability
Venue Features (16)
 AV Equipment
AV Equipment Accommodation
Accommodation Disability Access
Disability Access Family Friendly
Family Friendly In-house Catering
In-house Catering Late Licence
Late Licence Leisure Facilities
Leisure Facilities Licensed Bar
Licensed Bar Local Public Transport
Local Public Transport Music Licence
Music Licence Outside Space
Outside Space Parking
Parking Self Catering Allowed
Self Catering Allowed Training Specialists
Training Specialists Wedding License
Wedding License Wi-Fi Access
Wi-Fi Access

