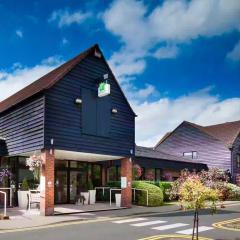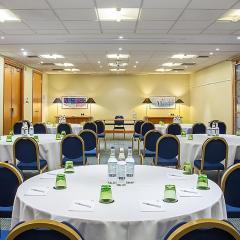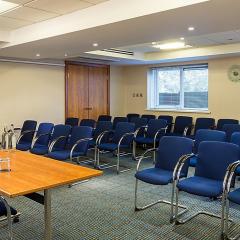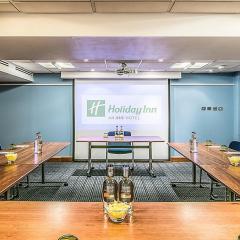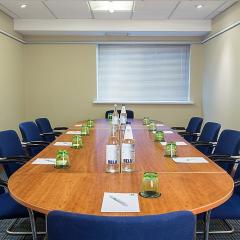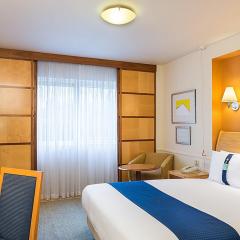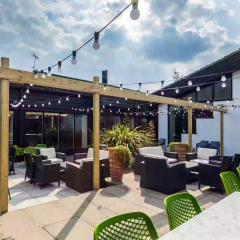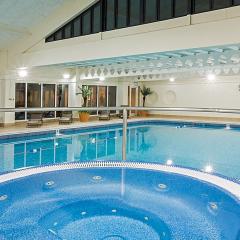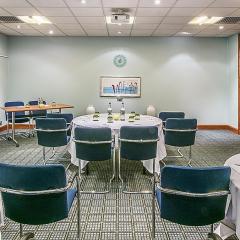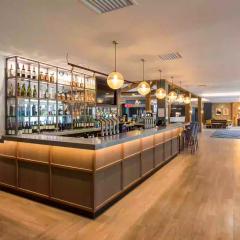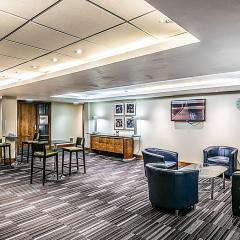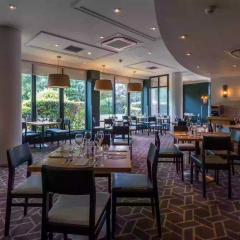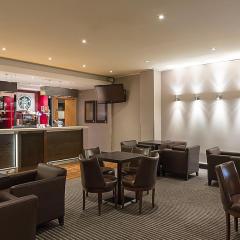Holiday Inn Cambridge
Set in glorious countryside by a lake, this comfortable and modern hotel is only two miles from the centre of Cambridge. With good transport links and excellent facilities this is a great place to hold your business or private event.
The purpose-built Academy Conference Centre offers industry accredited meeting space with the best facilities and up to the minute technology in a choice of ten flexible rooms. The largest room is the Kings Suite which accommodates up to 120 delegates in theatre style, making it superb for larger conferences or award shows. The smaller Fitzwilliam, Selwyn or Robinson Rooms seat 12 and are perfect for smaller meetings or interviews.
DDP’s include LCD projector, stationery, unlimited tea and coffee, and a tasty two course lunch. Why not take advantage of the hotel’s 15-acre events field to incorporate some memorable team building events into your day? An experienced Conference Host will deliver a first-class service to ensure your event runs seamlessly.
For a wonderful wedding to remember, a big birthday bash, or for more cosy private celebrations, your very own Events Co-Ordinator will take care of everything, down to the finest detail. Wedding packages include a Master of Ceremonies, evening DJ and disco, buffet options, and accommodation for the happy couple.
The 161 bedrooms at the Holiday Inn, Cambridge are located over two floors, with wheelchair accessible rooms available on the ground floor. The rooms are sleek and modern and include free Wi-Fi, tea and coffee making facilities, and 24-hour room service.
The Holiday Inn, Cambridge is home to its unique Spirit Health Club, boasting a 15-metre indoor pool, sauna, steam room and spa, along with an air conditioned gym and fitness room. Dinner can be enjoyed in the contemporary Junction restaurant with a varied menu of British or international dishes. For drinks and lighter snacks, visit the spacious oak beamed Hub Bar. The hotel is close to the A14 and Stansted Airport is only 35 minutes’ drive away.
| Venue | Holiday Inn Cambridge |
|---|---|
| Capacity | 120 guests |
| Address | Lakeview, Bridge Road Impington Cambridge Cambridgeshire CB24 9PH |
Function Rooms & Event Spaces (7)
Kings Suite
- Max Capacity: 120
- Dimensions: L:14.70m x W:6.40m x H:2.60m
 Full Details
Full Details
The Kings Suite is the largest function room, located on the ground floor in the Academy it offers 94 square meters of event space, perfect for dinners, drinks receptions, and conferences of up to 120 delegates. The suite can be divided into 2 sections if required.
Capacity
- Theatre: 120
- Banqueting: 80
- Cabaret: 80
- Classroom: 50
- Boardroom: 45
- Request Availability
Trinity Suite
- Max Capacity: 60
- Dimensions: L:10.00m x W:6.60m x H:2.60m
 Full Details
Full Details
The Trinity Suite is a mid-sized function room, located on the ground floor with natural daylight it’s ideal for banquets up to 40 guests, 32 as a classroom, or 60 delegates for a conference theatre style.
Capacity
- Theatre: 60
- Banqueting: 40
- Cabaret: 40
- Classroom: 32
- Boardroom: 32
- Request Availability
Darwin Suite
- Max Capacity: 50
- Dimensions: L:7.70m x W:7.00m x H:2.20m
 Full Details
Full Details
The Darwin Suite is a bright conference and meeting room in the Academy, suitable for up to 28 as a boardroom, or 50 delegates in a theatre setup for conferences and presentations.
Capacity
- Theatre: 50
- Classroom: 18
- Boardroom: 28
- Request Availability
Churchill Suite
- Max Capacity: 40
- Dimensions: L:7.20m x W:7.00m x H:2.20m
 Full Details
Full Details
The Churchill Suite is ideally suited to conferences, training sessions, and meetings, with natural daylight the suite can accommodate up to 40 delegates theatre style.
Capacity
- Theatre: 40
- Classroom: 18
- Boardroom: 22
- Request Availability
Kings Suite 1 or 2
- Max Capacity: 40
- Dimensions: L:7.30m x W:6.40m x H:2.60m
 Full Details
Full Details
The two sections of the Kings Suite divided, each comfortably accommodating up to 40 delegates theatre style, or 18 in a classroom configuration.
Capacity
- Theatre: 40
- Classroom: 18
- Boardroom: 22
- Request Availability
Queens Suite
- Max Capacity: 40
- Dimensions: L:7.20m x W:7.00m x H:2.20m
 Full Details
Full Details
The Queens Suite is a meeting and training room located in the Academy, with air conditioning and natural light it can host up to 18 as a classroom, or 40 delegates in theatre style.
Capacity
- Theatre: 40
- Classroom: 18
- Boardroom: 26
- Request Availability
Downing, Robinson, Selwyn, or Fitzwilliam
- Max Capacity: 12
 Full Details
Full Details
Your choice of 4 smart meeting rooms, Downing, Robinson, Selwyn, or Fitzwilliam each come with air conditioning and AV equipment, comfortably hosting 12 delegates in a boardroom configuration.
Capacity
- Boardroom: 12
- Request Availability
Venue Features (10)
 AV Equipment
AV Equipment Accommodation
Accommodation Disability Access
Disability Access Family Friendly
Family Friendly In-house Catering
In-house Catering Licensed Bar
Licensed Bar Music Licence
Music Licence Parking
Parking Wedding License
Wedding License Wi-Fi Access
Wi-Fi Access

