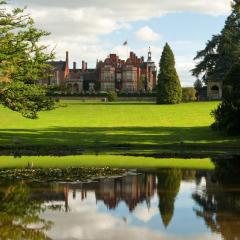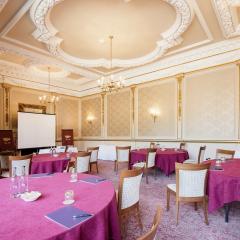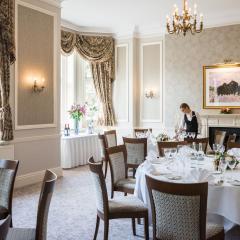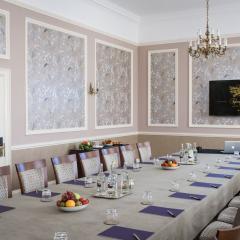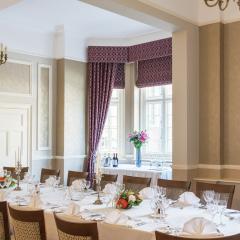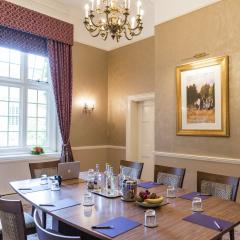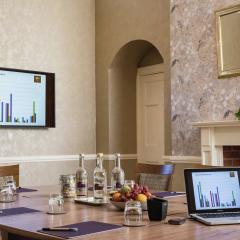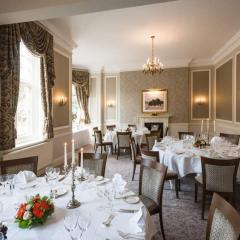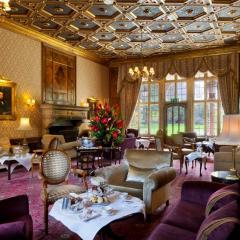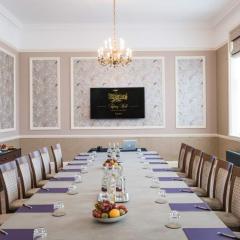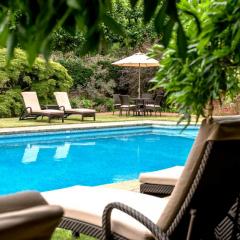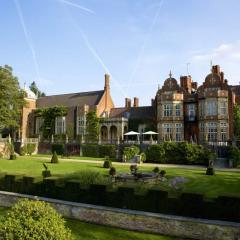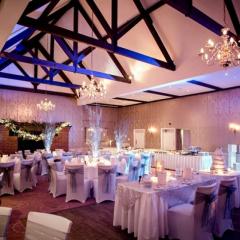Tylney Hall Hotel & Gardens
A charming grade II listed Country House Hotel nestled in 66 acres of parkland. This charming 19th century hotel located in Hampshire near Basingstoke, offers a wealth of amenities within easy reach of London.
There are 12 well equipped function suites for small meetings to a conference for 120 delegates theatre style. The team at Tylney hall can offer a range of packages and catering options as well as a bespoke service for your individual requirements. As well as conferences, presentations, meetings and seminars, Tylney Hall offers private dining and team building events. They can also host special celebrations from Weddings and christenings for 120 guests to birthday and Christmas parties.
For overnight accommodation, there are plenty of traditional period bedrooms and suites with every modern comfort. Leisure time consists of a spa with treatment rooms, indoor and outdoor swimming pools, tennis, golf and clay pigeon shooting nearby. The Oak Room Restaurant serves excellent food, and light bites can be enjoyed in the lounge or on the terrace. They also offer a sumptuous afternoon tea.
In a convenient location, close to the M3 and M25 motorways. London and Heathrow airport are easily accessible.
| Venue | Tylney Hall Hotel & Gardens |
|---|---|
| Capacity | 120 guests |
| Address | Ridge Lane Rotherwick Hook Hampshire RG27 9AZ |
Packages (3)
24hr Delegate Rates
- Guests: 112 max (minimum numbers apply)
- Price from: £295.00 per person
 Description & Details
Description & Details
Overnight Accommodation
Full English Breakfast
Morning Newspaper
Three Course Dinner with coffee
Table plan and place cards
24 hour hold on meeting room if meeting for two days
Unlimited tea & coffee throughout the meeting with three servings of healthy snacks and treats
Two course buffet lunch
Main meeting room with natural daylight set with individually wrapped sweets
Individual bottle of mineral water per delegate
LCD Projector, Screen & Flipchart
Use of leisure facilities (ex spa treatments)
Car parking
Wi-Fi access in meeting rooms*(*Dedicated bandwidth available on request, additional charges may apply)
- Request a Quote
Day Delegate Rates
- Guests: 120 max (minimum numbers apply)
- Price from: £65.00 per person
 Description & Details
Description & Details
Main meeting room with natural daylight set with individually wrapped sweets
Unlimited tea & coffee throughout the meeting with three servings of healthy snacks and treats
Two course buffet lunch
Individual Bottle of mineral water per delegate
LCD Projector, Screen & Flipchart
Car parking
Wi-Fi access in meeting rooms*(*Dedicated bandwidth available on request, additional charges may apply)
- Request a Quote
Signature Wedding Package
- Guests: 120 max (minimum numbers apply)
- Price from: £190.00 per person
 Description & Details
Description & Details
WEDDING CEREMONY AND RECEPTION
Ceremony suite, if required
1 glass of prosecco
3 canapes per personWEDDING BREAKFAST
Use of the Chestnut Suite
Three course choice wedding breakfast with coffee and truffles
Half a bottle of wine from the Cellar Masters recommendation
Glass of champagne per person for the toastACCOMMODATION
Dressing room for wedding party on the day of the wedding
Luxury overnight accommodation for the Bride and GroomFINER DETAILS
Chair covers for the reception suite
Red Carpet
Reception through until the evening
Master of Ceremonies
Silver cake stand and knife, place cards, table plan
and personalised menus
Lunchtime Food Tasting (Tuesday - Friday) for the bride and groom- Request a Quote
Please note that advertised packages are guideline prices and subject to availability and number of guests attending.
Function Rooms & Event Spaces (9)
The Chestnut Suite
- Max Capacity: 120
- Dimensions: L:12.37m x W:13.10m x H:4.10m
 Full Details
Full Details
Set in its own secluded corner of the grounds a short walk from the main Hall, and offering a more private venue for numbers up to 120, with its own en-suite reception area, bar and cloakroom.
Capacity
- Theatre: 100
- Banqueting: 120
- Dinner & Dance: 80
- Cabaret: 80
- Classroom: 50
- U-Shape: 36
- Request Availability
The Tylney Suite
- Max Capacity: 120
- Dimensions: L:16.44m x W:7.50m x H:5.71m
 Full Details
Full Details
A wood panelled baronial hall with a vaulted ceiling, minstrels gallery has all the grandeur that you would expect of a traditional ballroom. Large windows on both sides allow natural daylight to flood in with a fixed stage for back projection. There is also direct access into the Library Bar or outside onto the Italian Terrace, both suitable for breaks and working lunch. This versatile suite can seat up to 80 in a cabaret set up, 130 in a theatre style or reception.
Capacity
- Theatre: 120
- Cabaret: 80
- Classroom: 70
- U-Shape: 46
- Boardroom: 40
- Request Availability
Mattingley
- Max Capacity: 88
- Dimensions: L:10.60m x W:7.60m x H:3.81m
 Full Details
Full Details
Beautiful ornate room situated on the ground floor with high decorative ceiling and views overlooking the front courtyard and fountain
Capacity
- Reception: 88
- Theatre: 40
- Banqueting: 55
- Cabaret: 28
- Classroom: 35
- U-Shape: 25
- Boardroom: 26
- Request Availability
Heckfield
- Max Capacity: 44
- Dimensions: L:10.00m x W:5.30m x H:3.81m
 Full Details
Full Details
Situated on the ground floor, this function suite with natural day light, and high ceiling, overlooks the front courtyard and fountain.
Capacity
- Theatre: 35
- Banqueting: 44
- Cabaret: 24
- Classroom: 24
- U-Shape: 24
- Boardroom: 24
- Request Availability
Rotherwick
- Max Capacity: 35
- Dimensions: L:9.72m x W:5.40m x H:3.81m
 Full Details
Full Details
Function suite situated on the ground floor, this light bright and airy room with large windows letting natural day light flood in, a high ceiling, and air conditioning., is ideal for meetings and company get togethers.
This room interconnects with the adjoining Windlesham suite to give additional space for refreshments or break out area. It also comes equipped with a large screen TV for presentation purposes, with wireless 'clickshare' technology making for seamless presentations.
Capacity
- Theatre: 35
- Banqueting: 33
- Cabaret: 18
- Classroom: 20
- U-Shape: 24
- Boardroom: 24
- Request Availability
Newnham
- Max Capacity: 24
- Dimensions: L:8.30m x W:6.90m x H:3.81m
 Full Details
Full Details
This function suite situated on the ground floor with its traditional wood panelling, views overlooking the vista and an open fireplace is an intimate setting for meetings or private dining events
Capacity
- Theatre: 20
- Banqueting: 33
- Boardroom: 20
- Request Availability
Sherborne
- Max Capacity: 20
- Dimensions: L:7.50m x W:5.30m x H:3.81m
 Full Details
Full Details
Situated on the ground floor, this function suite with natural day light, and high ceiling overlooks the front courtyard and fountain. This room also interconnects with Old Basing suite, allowing additional space for refreshments, arrival drinks area for a dinner or breakout room for meetings.
It also comes equipped with a large screen TV for presentation purposes, with wireless 'clickshare' technology making for seamless presentations.Capacity
- Theatre: 20
- Banqueting: 18
- Boardroom: 16
- Request Availability
Old Basing
- Max Capacity: 8
- Dimensions: L:4.45m x W:5.20m x H:3.81m
 Full Details
Full Details
This function room with natural day light, and high ceiling, overlooks the front courtyard and fountain is ideal for smaller meeting for up to 8 people
This room also interconnects with Sherborne suite, which makes it an ideal office / break out space or additional refreshment / lunch service ares
Capacity
- Boardroom: 8
- Request Availability
Windlesham
- Max Capacity: 8
- Dimensions: L:5.40m x W:4.80m x H:3.81m
 Full Details
Full Details
This function room situated on the ground floor with natural day light, high ceiling and air conditioning is perfect for smaller meetings. The room comes equipped with a large screen Tv, making it ideal for smaller meetings and presentations.
This room also interconnects with the Rotherwick suite making it an ideal office / breakout space / refreshment area with easy access.Capacity
- Boardroom: 8
- Request Availability
Venue Features (14)
 AV Equipment
AV Equipment Accommodation
Accommodation Disability Access
Disability Access Electric Vehicle Charging Station
Electric Vehicle Charging Station Family Friendly
Family Friendly In-house Catering
In-house Catering Late Licence
Late Licence Leisure Facilities
Leisure Facilities Licensed Bar
Licensed Bar Music Licence
Music Licence Outside Space
Outside Space Parking
Parking Wedding License
Wedding License Wi-Fi Access
Wi-Fi Access

