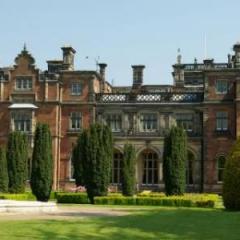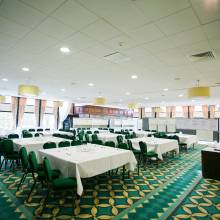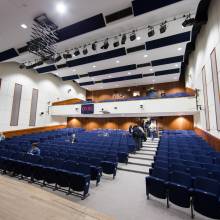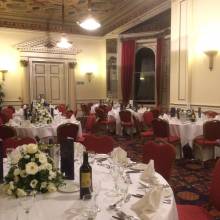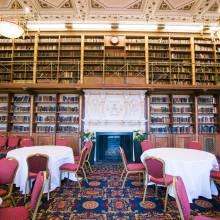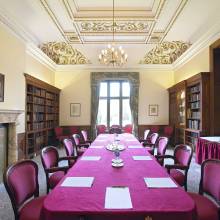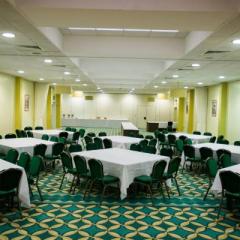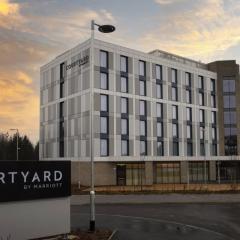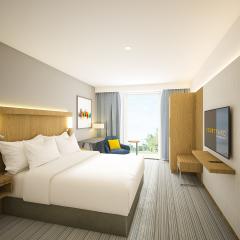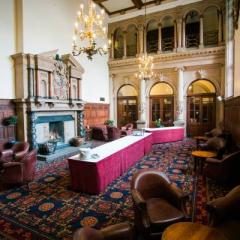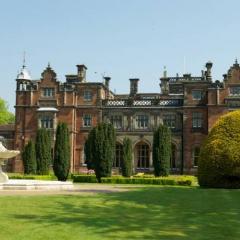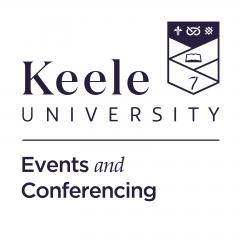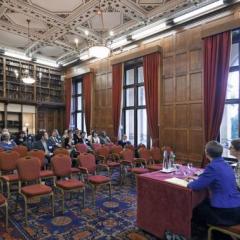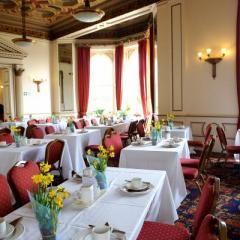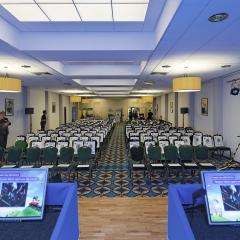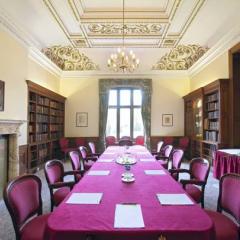Keele Hall
Within the Keele University Campus near Stoke on Trent, Keele Hall is a magnificent stately home set in hundreds of acres of glorious English parkland, with formal gardens and lakes. With such an attractive setting and fabulous meeting rooms, this is a popular venue for a variety of corporate events, from large conferences and product launches, to intimate board meetings and private dining.
The Ballroom at Keele Hall is the largest conference and banqueting space in Staffordshire, with capacity for 490 guests for dinner, or up to 520 in theatre style; it can be divided into two rooms – Lakeside, which seats 270 in theatre style, and Courtyard which accommodates 250 in the same layout, and also has vehicular access, making it great for product launches. Linked to the Ballroom is the terrace, often used for receptions and refreshments for up to 50.
The Salvin Suite is made up of three rooms – The Salvin Room, the original Drawing Room to the house, has a gorgeously ornate ceiling and views of the Italian Gardens and lakes. This room can host 115 in theatre style or 99 for a banquet. The Great Hall is an atmospheric, light and airy space for conferences for 80, or standing receptions for 100. The Old Library is perfect for more discreet meetings and private dining for 18-40 guests.
9 further rooms are available for smaller meetings for up to 36 people; these rooms are quite different in style, some having a fresh and modern feel, others having a more traditional setting with original features and period architecture. Most of the rooms have wonderful views of the gardens, lawns or lakes. The smaller rooms can be used to provide space for breakout sessions, refreshments and lunch, or registrations and welcome receptions.
The rooms at Keele Hall are available year-round; out of term time, there are a further 60 meeting rooms for hire, mainly classrooms and lecture theatres, within the university campus. With complimentary wifi throughout, Keele Hall offers a bespoke Conference Management service to arrange every aspect of your event, including audio visual technology and support. Select from delicious menu options for your event from their team of award winning chefs.
In February 2021, Courtyard by Marriott Keele Staffordshire opened offering 150 bedrooms, bar, restaurant and lounge areas and is available to delegates and visitors. In addition during summer vacation, we have 1200 ensuite student bedrooms available for residential conferencing.
With plenty of free parking, Keele Hall is located on the university campus, between J15 and J16 of the M6, just west of Stoke on Trent. The nearest railway station is 5 miles away at Stoke, and Manchester Airport is about 35 miles away.
| Venue | Keele Hall |
|---|---|
| Capacity | 520 guests |
| Address | Keele University Keele Newcastle-under-Lyme Staffordshire ST5 5BG |
Function Rooms & Event Spaces (5)
Ballroom
- Max Capacity: 520
- Dimensions: L:50.00m x W:10.30m x H:3.20m
 Full Details
Full Details
The Ballroom is the largest conference and banqueting venue in Staffordshire, and one of our most flexible spaces, which can host up to 500 dining guests, offering a magnificent dining or conference space. There are two rooms to the Ballroom - The Lakeside - ideal for exhibitions, presentations, buffets and lunches. Plus, The Courtyard - which features both a carpeted and wooden floor with vehicular access making it ideal for car and product launches. Use The Ballroom as two individual rooms, or open up as one large, flexible space.
Capacity
- Reception: 520
- Banqueting: 490
- Dinner & Dance: 400
- Cabaret: 300
- Request Availability
Westminster Lecture Theatre
- Max Capacity: 400
- Dimensions: L:15.79m x W:13.91m x H:7.05m
 Full Details
Full Details
The Westminster theatre is the centrepiece of our campus event facilities and located between the Exhibition Suite and The Refectory. With a maximum capacity of 400 delegates split between 250 upper level and 150 lower level the Westminster Theatre seats large audiences while providing a small and friendly feel to speakers. Audiovisual equipment is built in and an AV technician is provided with any booking.
- Request Availability
Salvin Room
- Max Capacity: 115
- Dimensions: L:15.70m x W:9.20m x H:5.20m
 Full Details
Full Details
The Salvin Room, formerly The Drawing Room, features the original ornate ceiling decorations - beautifully sculptured and painted – complimented by views to both the Italian Gardens and Keele Hall lakes. This room is ideal for banquets or meetings.
Capacity
- Theatre: 115
- Banqueting: 99
- Dinner & Dance: 99
- Cabaret: 70
- Classroom: 54
- U-Shape: 34
- Boardroom: 30
- Request Availability
Old Library
- Max Capacity: 40
- Dimensions: L:10.00m x W:6.70m x H:5.20m
 Full Details
Full Details
The Old Library, forming part of the Salvin Suite, is complemented by the original lower and upper library, plus views of the Italian Gardens, but shielded from the sun by the arcade above the large floor to ceiling windows.
The room is an ideal venue for private dining or meeting. The upper gallery was reached by a spiral staircase in one corner accessible from with false book backs to avoid breaking the appearance of continuous shelves. Another jib-door camouflaged the top of the staircase to the gallery.
Capacity
- Theatre: 40
- Banqueting: 36
- Dinner & Dance: 36
- Cabaret: 18
- Classroom: 20
- U-Shape: 24
- Boardroom: 28
- Request Availability
The Sneyd Room
- Max Capacity: 18
- Dimensions: L:7.50m x W:5.80m x H:4.50m
 Full Details
Full Details
The Sneyd Room, formerly the Study of Ralph Sneyd, feature a single boardroom table capable of hosting up to 18 guests.
With an ante room, ideal for refreshments and welcoming guests, the Sneyd Room is located on the upper level of Keele Hall with views of the Italian Gardens.
Capacity
- Banqueting: 16
- Boardroom: 18
- Request Availability
Venue Features (14)
 AV Equipment
AV Equipment Accommodation
Accommodation Disability Access
Disability Access Electric Vehicle Charging Station
Electric Vehicle Charging Station Family Friendly
Family Friendly In-house Catering
In-house Catering Leisure Facilities
Leisure Facilities Licensed Bar
Licensed Bar Local Public Transport
Local Public Transport Music Licence
Music Licence Outside Space
Outside Space Parking
Parking Wedding License
Wedding License Wi-Fi Access
Wi-Fi Access

