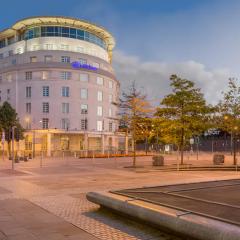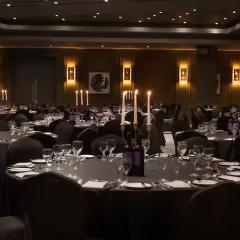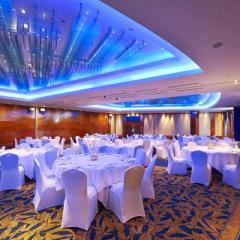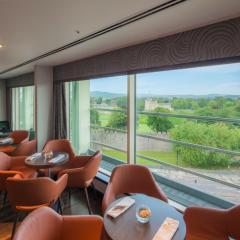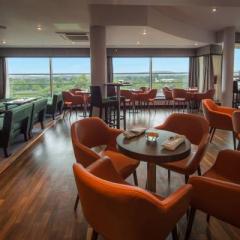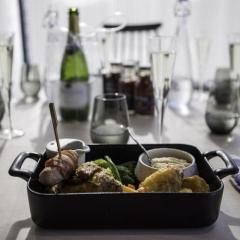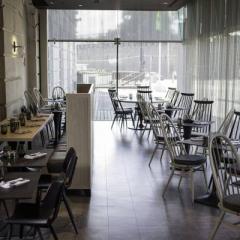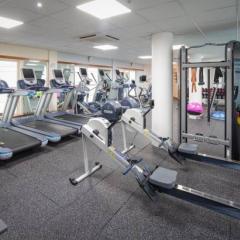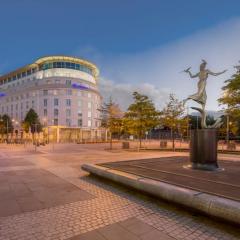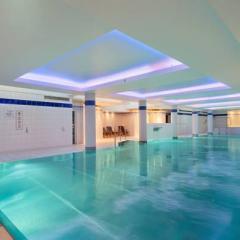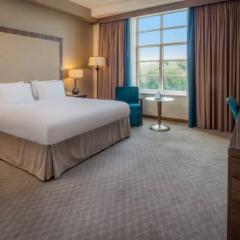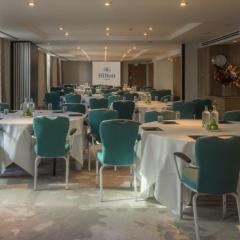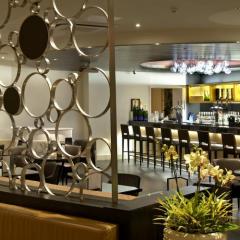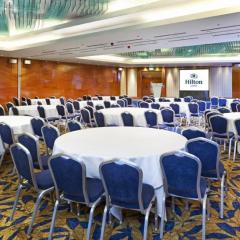Hilton Cardiff
In an enviable city centre location right opposite the castle, Hilton Cardiff hosts countless cosmopolitan weddings each year and with capacity for up to 350 guests it’s a popular choice for all kinds of business meetings and events, whether it’s a conference, product launch, awards presentation, training session, exhibition, AGM or smaller executive meeting. Think ahead to those all important social events and celebrations too – the Christmas party, a summer drinks reception, retirement parties and all manner of celebrations.
The hotel has 7 meeting rooms, a business centre and Executive Lounge; expect state of the art audio visual equipment, complimentary wifi and a very attentive team to help plan and run your event. The ground floor Ballroom gives you 3,651 square feet of event space to seat 350 people in theatre style or 290 banqueting in rounds. This huge room can be divided in two to give you the choice of The Ballroom – Castle Suite or The Ballroom – Friary Suite; both accommodate 170 for a conference or awards presentation, or 140 for dinner. On the first floor the Sophia Suite holds 50 in theatre style or for a banquet, and the slightly smaller Roath Suite has capacity for 40. For very small and discreet meetings and interviews. The Victoria Suite seats 20 and the Bute boardroom, 14. Hilton hotels have their own reasonably priced meetings package for up to 25 delegates, with a choice of menus.
No need to worry if you have delegates requiring an overnight stay; Hilton Cardiff has 197 stylish and spacious rooms with TVs, work desks, air con and a mini fridge. There’s an excellent in-house restaurant, Greys, providing a very relaxed contemporary setting where you can tuck into British and local classics; country style, big on flavour, made with top notch local produce. There’s also the very swish Metropole Lounge, for a bit of sophistication, smooth jazz, cocktails and canapes. The health conscious will be very happy with the Living Well Health Club with gym, pool, steam room, sauna and spa pool; those who like to be pampered will love the beauty treatment rooms.
Hilton Cardiff is less than a mile from the Central Railway Station and only 30 minutes from Cardiff Airport.
| Venue | Hilton Cardiff |
|---|---|
| Capacity | 350 guests |
| Address | Kingsway Cardiff South Glamorgan CF10 3HH |
Function Rooms & Event Spaces (8)
Ballroom
- Max Capacity: 350
- Dimensions: L:22.00m x W:12.50m x H:3.00m
 Full Details
Full Details
The Ballroom is simply tunning for large corporate and private events. Offering 275 square meters of space, it’s a fantastic venue for gala dinners, conferences, and drinks receptions for up to 350 guests.
Capacity
- Theatre: 350
- Banqueting: 290
- Dinner & Dance: 250
- Cabaret: 150
- Classroom: 150
- U-Shape: 60
- Request Availability
Friary
- Max Capacity: 170
 Full Details
Full Details
Friary is a mid-sized events space suitable for dinners, networking receptions, and conferences up to 170 delegates theatre style.
Capacity
- Theatre: 170
- Banqueting: 140
- Dinner & Dance: 125
- Classroom: 70
- U-Shape: 34
- Boardroom: 36
- Request Availability
Castle
- Max Capacity: 125
- Dimensions: L:11.00m x W:12.50m x H:3.00m
 Full Details
Full Details
Castle is a fantastic meetings and events suite, fully air conditioned and happy to host banquets, conferences, and networking receptions for up to 125 guests.
Capacity
- Reception: 125
- Theatre: 120
- Banqueting: 120
- Classroom: 60
- U-Shape: 50
- Boardroom: 30
- Request Availability
Llandaff
- Max Capacity: 90
- Dimensions: L:22.65m x W:6.90m x H:2.30m
 Full Details
Full Details
Llandaff is perfect for smaller gala dinners, receptions, and conferences up to 90 delegates theatre style.
Capacity
- Theatre: 90
- Banqueting: 80
- Classroom: 30
- U-Shape: 35
- Boardroom: 40
- Request Availability
Sophia
- Max Capacity: 50
- Dimensions: L:11.90m x W:6.90m x H:2.30m
 Full Details
Full Details
The Sophia suite is perfect for smaller conferences, meetings, and training days up to 50 guests.
Capacity
- Theatre: 50
- Banqueting: 50
- Cabaret: 35
- Classroom: 24
- U-Shape: 28
- Boardroom: 30
- Request Availability
Roath
- Max Capacity: 40
- Dimensions: L:10.75m x W:5.60m x H:2.30m
 Full Details
Full Details
The elegant Roath room can host up to 40 guests for a conference, banquet, or for a drinks reception.
Capacity
- Theatre: 40
- Banqueting: 40
- Classroom: 18
- U-Shape: 20
- Boardroom: 28
- Request Availability
Victoria
- Max Capacity: 20
- Dimensions: L:5.00m x W:8.00m x H:2.30m
 Full Details
Full Details
The Victoria is best suited to more intimate private dining and meetings up to 20 guests.
Capacity
- Theatre: 20
- Banqueting: 20
- Classroom: 16
- U-Shape: 16
- Boardroom: 16
- Request Availability
Bute
- Max Capacity: 14
- Dimensions: L:4.75m x W:9.30m x H:2.30m
 Full Details
Full Details
Bute is a smalll meeting room which can host up to 14 delegates boardroom style. Bookings include LCD projector, screen, flip chart, notepads & pens.
Capacity
- Boardroom: 14
- Request Availability
Venue Features (12)
 AV Equipment
AV Equipment Accommodation
Accommodation Disability Access
Disability Access Family Friendly
Family Friendly In-house Catering
In-house Catering Late Licence
Late Licence Leisure Facilities
Leisure Facilities Licensed Bar
Licensed Bar Local Public Transport
Local Public Transport Music Licence
Music Licence Wedding License
Wedding License Wi-Fi Access
Wi-Fi Access

