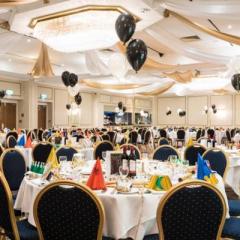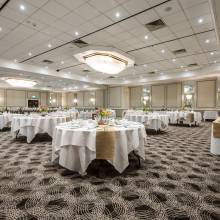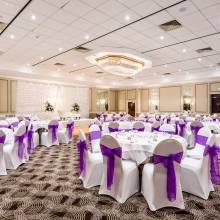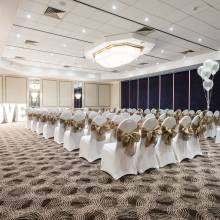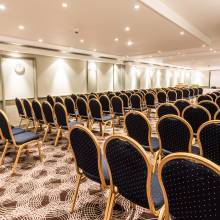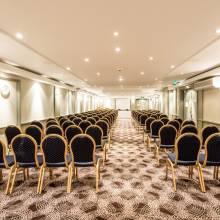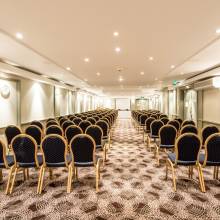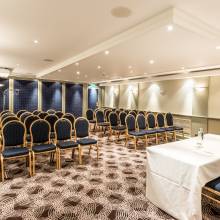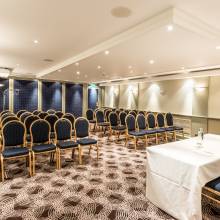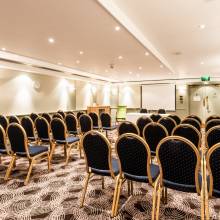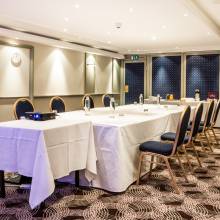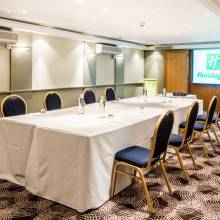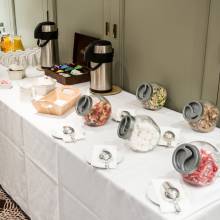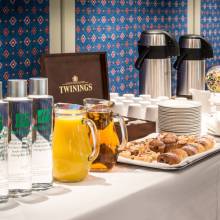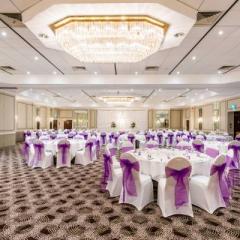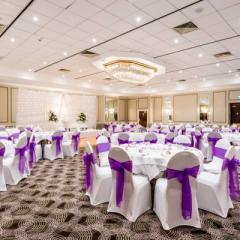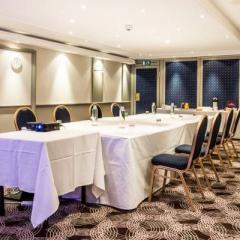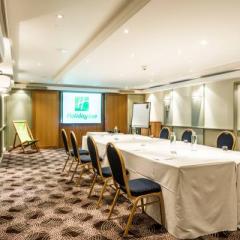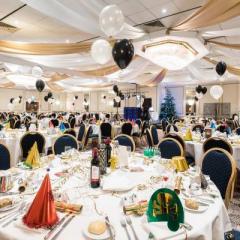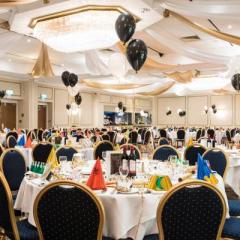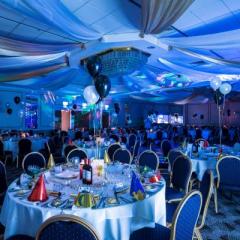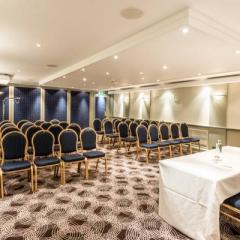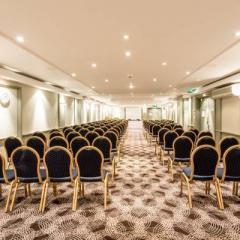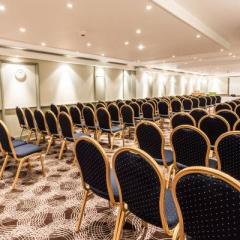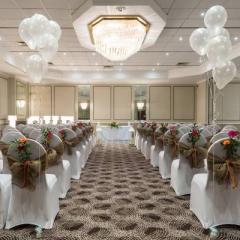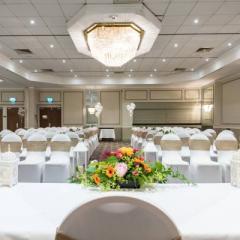Holiday Inn Brighton - Seafront
Holiday Inn Brighton Seafront occupies an enviable position just a 10-minute stroll from the city centre and the iconic pier. This place is gaining an understandable reputation for its trendy blend of upbeat styling, good food and comfy accommodation; it’s also an undeniably attractive venue for business meetings and events of all sizes – from conferences, presentations and gala dinners for 400 down to board meetings for 6 – with fantastic value facilities, service and style.
Holiday Inn Brighton Seafront has incredibly versatile meeting space with state of the art audiovisual technology, air conditioning, and high speed wifi. DDP’s offer excellent value for money, with unlimited refreshments and lunch menus tailored for meetings. You can also count on the services of a professional Meetings Co-Ordinator to make sure that your event runs without a hitch.
The impressively sized Arundel Suite is the perfect space for larger conferences and presentations or product launches, with capacity for 400 guests in theatre style and for a reception, or 250 for a glittering banquet. This room can be divided into two smaller spaces – The Arundel 1, holding 200 in theatre style and 100 for a banquet, and the Arundel 2 with a slightly lesser capacity of 150 in theatre and reception style and banqueting for 90. The Ashdown, on the third floor, has a feature chandelier and accommodates 120 in theatre style or 100 cabaret, and again, can be partitioned into two smaller rooms.
The Lancing Room on the first floor accommodates 108 in theatre style or for a standing reception, or 100 cabaret style; again, it can be divided into 3 smaller spaces, for use individually, or as breakout or refreshment areas. The Glyndebourne is on the second floor and seats 90 in theatre style, or 56 in classroom layout. This room can also be split into two smaller rooms – both having capacity for 24 executives in boardroom style, or 40-44 in theatre layout.
Many of the chic and contemporary styled guest rooms have wonderful sea views; all have complimentary wifi, Freeview entertainment, a work desk and 24 hour room service. The upbeat ambience of the Open Lobby with its varied menu of international dishes, or the Garden Room Restaurant overlooking the seafront make Holiday inn Brighton Seafront a great place to eat.
With on-site parking, Holiday Inn Brighton Seafront is located just a short walk from Brighton train station and 32 miles from Gatwick Airport.
| Venue | Holiday Inn Brighton - Seafront |
|---|---|
| Capacity | 400 guests |
| Address | 137 Kings Road Brighton East Sussex BN1 2JF |
Function Rooms & Event Spaces (13)
Arundel Suite
- Max Capacity: 400
- Dimensions: L:24.30m x W:16.10m x H:2.00m
 Full Details
Full Details
Our Arundel Suite is situated on our ground floor and is our largest meeting room. It can host upto 400 delegates in a theatre style or 250 guests in a banqueting style. It can be split in half to create 2 smaller rooms, to create a more intimate space. Our Arundel suite in fully air-conditioned, it is DDA compliant and has recently been fully refurbished.
Capacity
- Theatre: 400
- Banqueting: 250
- Dinner & Dance: 250
- Cabaret: 250
- Classroom: 150
- U-Shape: 52
- Boardroom: 54
- Request Availability
Arundel 1
- Max Capacity: 200
- Dimensions: L:16.10m x W:13.50m x H:2.00m
 Full Details
Full Details
Our Arundel 1 function room is situated on our ground floor. It can accommodate upto 200 delegates in a theatre style or 100 in a cabaret style. It has direct access into our kitchens so can conveniently accommodate lunch and dinner servings.
It has also recently been fully refurbished, it is DDA compliant and fully air-conditioned.Capacity
- Theatre: 200
- Banqueting: 100
- Dinner & Dance: 100
- Cabaret: 90
- Classroom: 75
- U-Shape: 34
- Boardroom: 36
- Request Availability
Arundel 2
- Max Capacity: 150
- Dimensions: L:16.10m x W:10.80m x H:2.00m
 Full Details
Full Details
Our Arundel 2 function room is situated on our ground floor. It has it's own private function bar and so is perfect to accommodate a small banquet, or after conference drinks reception. It has also recently been fully refurbished, it is DDA compliant and fully air-conditioned.
Capacity
- Theatre: 150
- Banqueting: 90
- Dinner & Dance: 90
- Cabaret: 90
- Classroom: 60
- U-Shape: 34
- Boardroom: 36
- Request Availability
Ashdown Suite
- Max Capacity: 120
- Dimensions: L:19.60m x W:6.10m x H:2.00m
 Full Details
Full Details
Our Ashdown Suite is situated on our third floor, it is DDA compliant and fully air-conditioned. It can be partitioned in half to create 2 smaller rooms, where required.
Capacity
- Theatre: 120
- Cabaret: 100
- Classroom: 60
- U-Shape: 58
- Boardroom: 54
- Request Availability
Lancing Suite
- Max Capacity: 108
- Dimensions: L:20.20m x W:6.00m x H:2.00m
 Full Details
Full Details
Our Lancing Suite is an 'L-Shaped' function room, situated on our first floor. This function room has recently been fully refurbished, it is DDA compliant and fully air-conditioned.
Capacity
- Theatre: 108
- Cabaret: 100
- Classroom: 63
- U-Shape: 52
- Boardroom: 48
- Request Availability
Glyndebourne Suite
- Max Capacity: 90
- Dimensions: L:19.37m x W:5.40m x H:2.00m
 Full Details
Full Details
Our Glyndebourne Suite is situated on our second floor, it is DDA compliant and fully air-conditioned. It can also be partitions into 2 smaller meeting rooms, as required.
Capacity
- Theatre: 90
- Cabaret: 80
- Classroom: 56
- U-Shape: 58
- Boardroom: 54
- Request Availability
Ashdown 1
- Max Capacity: 60
- Dimensions: L:9.50m x W:6.10m x H:2.00m
 Full Details
Full Details
Our Ashdown 1 function room is situated on our third floor, it is DDA compliant and fully air-conditioned.
Capacity
- Theatre: 60
- Cabaret: 41
- Classroom: 25
- U-Shape: 28
- Boardroom: 24
- Request Availability
Ashdown 2
- Max Capacity: 60
- Dimensions: L:10.10m x W:6.10m x H:2.00m
 Full Details
Full Details
Our Ashdown 2 function room is situated on our third floor, it is DDA compliant and fully air-conditioned.
Capacity
- Theatre: 60
- Cabaret: 51
- Classroom: 36
- U-Shape: 28
- Boardroom: 24
- Request Availability
Lancing 1
- Max Capacity: 60
- Dimensions: L:13.60m x W:6.00m x H:2.00m
 Full Details
Full Details
Our Lancing 1 function room is situated on our first floor, it is DDA compliant and fully air-conditioned.
Capacity
- Theatre: 60
- Cabaret: 50
- Classroom: 37
- U-Shape: 34
- Boardroom: 30
- Request Availability
Glyndebourne 1
- Max Capacity: 44
- Dimensions: L:9.60m x W:6.00m x H:2.00m
 Full Details
Full Details
Our Glyndebourne 1 function room is situated on our second floor, it is DDA compliant and fully air-conditioned.
Capacity
- Theatre: 44
- Cabaret: 36
- Classroom: 25
- U-Shape: 28
- Boardroom: 24
- Request Availability
Glyndebourne 2
- Max Capacity: 37
- Dimensions: L:9.77m x W:5.40m x H:2.00m
 Full Details
Full Details
Our Glyndebourne 2 function room is situated on our second floor, it is DDA compliant and fully air-conditioned.
Capacity
- Theatre: 37
- Cabaret: 36
- Classroom: 25
- U-Shape: 28
- Boardroom: 24
- Request Availability
Lancing 2
- Max Capacity: 30
- Dimensions: L:5.90m x W:7.90m x H:2.00m
 Full Details
Full Details
Our Lancing function room is our smallest meeting room and it is situated on our first floor. It is also DDA compliant and fully air-conditioned.
Capacity
- Theatre: 30
- Cabaret: 18
- Classroom: 16
- U-Shape: 14
- Boardroom: 10
- Request Availability
Lancing 3
- Max Capacity: 30
- Dimensions: L:8.70m x W:4.70m x H:2.00m
 Full Details
Full Details
Our Lancing 3 function room is situated on our first floor, it is DDA compliant and fully air-conditioned.
Capacity
- Theatre: 30
- Cabaret: 18
- Classroom: 19
- U-Shape: 30
- Boardroom: 18
- Request Availability
Venue Features (15)
 AV Equipment
AV Equipment Accommodation
Accommodation Disability Access
Disability Access Family Friendly
Family Friendly In-house Catering
In-house Catering Late Licence
Late Licence Licensed Bar
Licensed Bar Local Public Transport
Local Public Transport Music Licence
Music Licence Outside Space
Outside Space Parking
Parking Smoking Area
Smoking Area Training Specialists
Training Specialists Wedding License
Wedding License Wi-Fi Access
Wi-Fi Access

