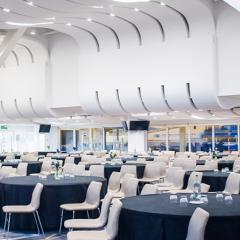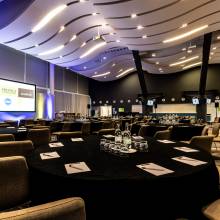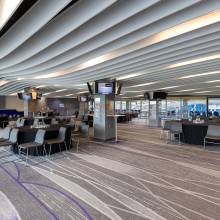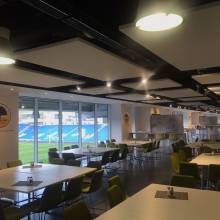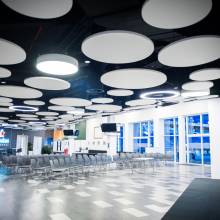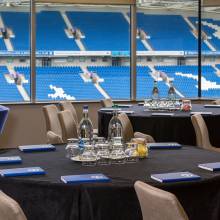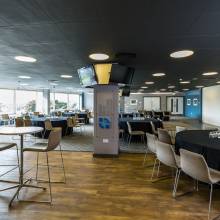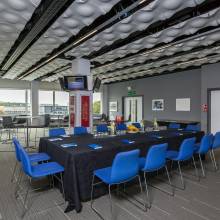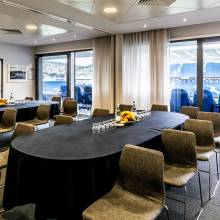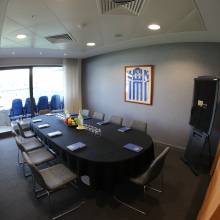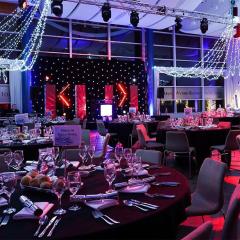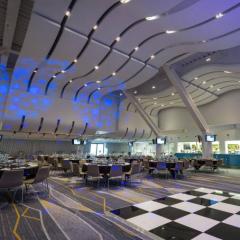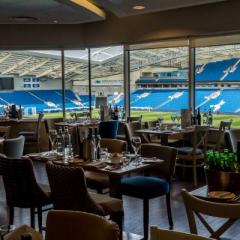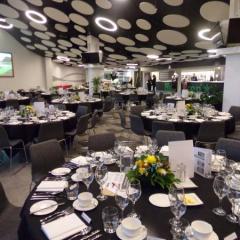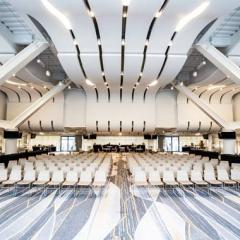American Express Stadium
Home to Brighton FC, the American Express Stadium (Amex) meets all your corporate needs, with heaps of space for large scale exhibitions, conferences, training days, receptions, banquets, parties and smaller executive meetings. Located on the outskirts of Brighton and Hove, this whopping venue has exhibition capacity for over 30,000 visitors, with first rate lounges available for gatherings of up to 500 guests.
The ground floor concourse has three linked areas giving the potential for a huge u-shaped exhibition space, whilst the North Concourse stands alone. All have full height shutters to aid delivery and set up, and there’s also an upper concourse with far reaching views of Brighton and the South Downs, and capacity for 50-100 people.
10 flexible lounges are superb for larger events, with the biggest accommodating up to 500 guests. Rooms can be configured according to your event – in theatre, classroom or cabaret style, for banquets or receptions. Many of these spaces boast superb views of the pitch and the flexibility to create smaller areas for break outs and receptions, as well as private bars and plenty of natural light. The Mayo Wynne Baxter Lounge features the architectural masterpiece of a double height ‘wave ceiling’ as well as a floor to ceiling glass façade, and it holds up to 500 people. The Heineken Room has some very innovative features, with a funky sweeping ceiling, two bars and a games area; it holds 50-150 guests. All lounges have state of the art audio-visual equipment and high speed wifi.
21 executive boxes have spectacular views of the pitch or the South Downs, and are perfect for more private board meetings and lunches. Single boxes hold up to 18 guests whilst a double box has room for 40; either sizes are also perfect for break out space or refreshments for events held in the lounges.
You can rely on a warm welcome and the services of an experienced events team when it comes to the organisation and smooth running of your event. There’s a range of delegate packages to suit all budgets, or you can go bespoke and have things tailored to your requirements. A huge choice of menus is delivered by top class creative caterers, with all diets taken into consideration.
Amex Stadium is within easy reach of the M23 and A27, though parking at the venue is limited. Most visitors arrive by public transport - Falmer train station is adjacent to the concourse, with regular services to Brighton and Lewes.
| Venue | American Express Stadium |
|---|---|
| Capacity | 500 guests |
| Address | Village Way Falmer Brighton East Sussex BN1 9BL |
Packages (5)
Executive Day Delegate Package
- Guests: 500 max (minimum numbers apply)
- Price from: £52.00 per person + vat
 Description & Details
Description & Details
Complimentary on-site parking
Digital signage directing delegates to the event
Dedicated Event Manager on the day
Unlimited Wi-Fi access
Room hire of a lounge with pitch views or views of the South Downs
Arrival tea and coffee with breakfast refreshments
Delegate stationery
LCD projector and screen
Flipchart stand with pad and pens
Bottled Mineral Water and Conference sweets
Mid-morning tea, coffee and premium accompaniments
Two course Buffet lunch with infused water
Mid- afternoon tea, coffee and premium refreshments- Request a Quote
Half Day Gourmet Sandwich Lunch Package
- Guests: 500 max (minimum numbers apply)
- Price from: £31.00 per person + vat
 Description & Details
Description & Details
Complimentary on-site parking
Digital signage directing delegates to the Lounges
Dedicated Event Manager on the day
Unlimited Wi-Fi access
Half day room hire of a lounge with pitch views or views or the South Downs
Arrival tea and coffee with refreshments
Brand new LCD projector and 65" screen with ClickShare
Flipchart stand with pad and pens
Jugs of ice water
Mid-morning or Mid-afternoon tea, coffee and refreshments
Gourmet sandwich buffet- Request a Quote
Half Day Premium Package
- Guests: 500 max (minimum numbers apply)
- Price from: £35.00 per person + vat
 Description & Details
Description & Details
Complimentary on-site parking
Digital signage directing delegates to the Lounges
Dedicated Event Manager on the day
Unlimited Wi-Fi access
Half day room hire of a lounge with pitch views or views of the South Downs
Arrival tea and coffee with refreshments
Brand new LCD projector and 65" screen with ClickShare
Flipchart
stand with pad and pens
Jugs of iced water
Mid-morning or Mid-afternoon tea, coffee and refreshments
Hot and cold buffet lunch (please ask your Events Coordinator about menu options)- Request a Quote
Premium Day Delegate Package
- Guests: 500 max (minimum numbers apply)
- Price from: £46.00 per person + vat
 Description & Details
Description & Details
Complimentary on-site parking
Digital signage directing delegates to the event
Dedicated Event Manager on the day
Unlimited Wi-Fi access
Room hire of a lounge with pitch views or views of the South Downs
Arrival tea and coffee with refreshments
LCD projector and screen
Flipchart stand with pad and pens
Jugs of iced water
Mid-morning tea, coffee and refreshments
Two course Buffet lunch with infused water
Mid-afternoon tea, coffee and refreshments- Request a Quote
Premium Sandwich Day Delegate Package
- Guests: 500 max (minimum numbers apply)
- Price from: £42.00 per person + vat
 Description & Details
Description & Details
Complimentary on-site parking
Digital signage directing delegates to the event
Dedicated Event Manager on the day
Unlimited Wi-Fi access
Room hire of a lounge with pitch views or views of the South Downs
Arrival tea and coffee with refreshments
LCD projector and screen
Flipchart stand with pad and pens
Jugs of iced water
Mid-morning tea, coffee and refreshments
Gourmet sandwich buffet lunch with infused water
Mid-afternoon tea, coffee and refreshments- Request a Quote
Please note that advertised packages are guideline prices and subject to availability and number of guests attending.
Function Rooms & Event Spaces (9)
Mayo Wynne Baxter Lounge
- Max Capacity: 500
- Dimensions: L:26.20m x W:22.50m x H:2.45m
 Full Details
Full Details
Located on the first floor with magnificent vaulted ceiling, this unique lounge features a 30 foot wall of windows that provides plenty of natural daylight. A double aspect view also includes a stunning view of the pitch and state of the art stadium. Black out facility available. This lounge can be used as main room and hold catering and exhibitors. Room hire is inclusive in day delegate rate packages.
Capacity
- Theatre: 500
- Banqueting: 400
- Dinner & Dance: 400
- Cabaret: 400
- Request Availability
italk Lounge
- Max Capacity: 400
- Dimensions: L:21.10m x W:22.50m x H:2.50m
 Full Details
Full Details
Located on the third floor, this unique lounge provides plenty of natural daylight. A double aspect view also includes a stunning view of the pitch, state of the art stadium and surrounding countryside. The italk Lounge is our second largest lounge and it is an incredible space with scope to host all types of meetings and events.
Capacity
- Reception: 400
- Theatre: 150
- Banqueting: 110
- Dinner & Dance: 100
- Cabaret: 100
- Request Availability
Sun Harvest Lounge
- Max Capacity: 400
- Dimensions: L:58.00m x W:9.10m x H:2.50m
 Full Details
Full Details
The Sun Harvest Lounge runs almost the entire length of the stadium’s East stand, overlooking the pitch. With floor to ceiling windows, the lounge is flooded with natural daylight with two bars, maximum flexibility and a dedicated entrance direct from the external stadium concourse. Ideal fo exhibitions, private evening events and small conferences for 100 - 150.
- Request Availability
Heineken Lounge
- Max Capacity: 300
- Dimensions: L:22.50m x W:10.22m x H:2.55m
 Full Details
Full Details
The Heineken Lounge in the South stand is a bright, spacious and contemporary open-plan lounge with a towering glass facade overlooking the pitch. With a sweeping ceiling, accent lighting and cool architectural attributes, it lends itself effortlessly to a wide variety of event types and set up styles.
Capacity
- Reception: 300
- Theatre: 65
- Banqueting: 147
- Dinner & Dance: 60
- Cabaret: 60
- Request Availability
Gap Solutions Lounge
- Max Capacity: 200
- Dimensions: L:24.90m x W:12.90m x H:2.70m
 Full Details
Full Details
Located on the first floor, this lounge is a versatile event space with superb views of the pitch. It features a dividing wall, an additional element that provides the flexibility to create breakout space or smaller meeting rooms and a catering lounge if required.
Capacity
- Reception: 200
- Theatre: 100
- Banqueting: 50
- Dinner & Dance: 40
- Cabaret: 42
- U-Shape: 25
- Boardroom: 26
- Request Availability
Sussex Skills Solutions Lounge and Harvey's Brewery Lounge
- Max Capacity: 200
- Dimensions: L:12.80m x W:20.00m x H:2.50m
 Full Details
Full Details
These two beautiful lounges are located on the second floor, each with its own private bar and feature natural daylight. The functional layout provides an ideal area for meetings and presentations along with catering.
Capacity
- Reception: 200
- Theatre: 100
- Banqueting: 30
- Dinner & Dance: 30
- Cabaret: 60
- Request Availability
Mansell McTaggart Lounge and Fileder Filter Systems Lounge
- Max Capacity: 60
- Dimensions: L:12.40m x W:11.50m x H:3.05m
 Full Details
Full Details
These intimate spaces have superb views of the pitch, plus a panoramic of the Downs, and provide an excellent setting for a small dinner or board presentation.
Capacity
- Theatre: 50
- Banqueting: 60
- Dinner & Dance: 50
- Cabaret: 35
- Boardroom: 10
- Request Availability
Double Executive Box
- Max Capacity: 20
- Dimensions: L:5.85m x W:7.55m x H:2.50m
 Full Details
Full Details
A great area for small meetings for up to 20 people, lunches or a perfect break-out space with pitch views.
Capacity
- Boardroom: 20
- Request Availability
Single Executive Box
- Max Capacity: 10
- Dimensions: L:5.85m x W:3.70m x H:2.50m
 Full Details
Full Details
A perfect boardroom for up to 10 guests, or a fantastic break-out space with pitch views. We have 14 Single Executive Boxes in the West Stand.
Capacity
- Boardroom: 10
- Request Availability
Venue Features (12)
 AV Equipment
AV Equipment Disability Access
Disability Access Family Friendly
Family Friendly In-house Catering
In-house Catering Late Licence
Late Licence Licensed Bar
Licensed Bar Local Public Transport
Local Public Transport Music Licence
Music Licence Outside Space
Outside Space Parking
Parking Wedding License
Wedding License Wi-Fi Access
Wi-Fi Access

