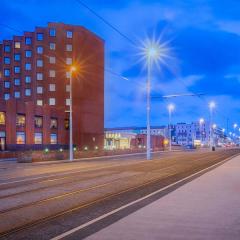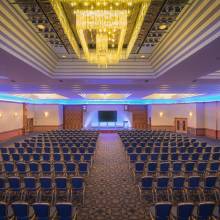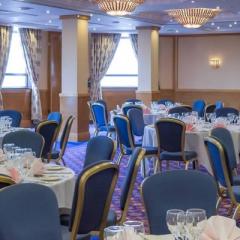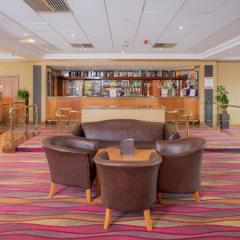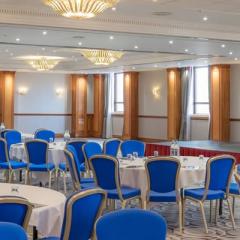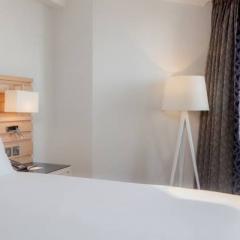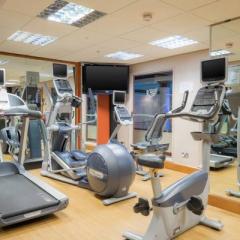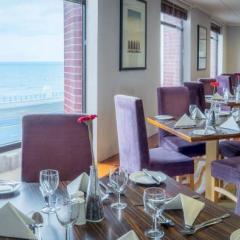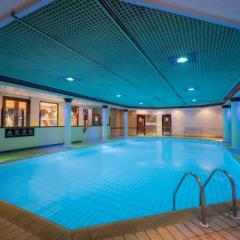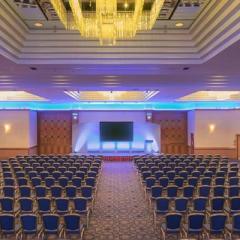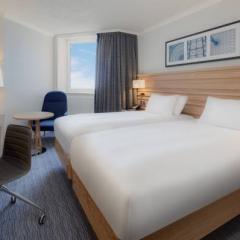Grand Hotel Blackpool
Light up your event at this modern hotel overlooking Blackpool’s famous Promenade and Illuminations. All kinds of events are welcomed, from conferences, exhibitions, product launches and award ceremonies, to gala dinners, networking receptions, parties, and smaller executive meetings.
11 flexible meeting rooms hold 2-700 guests. The Royal Suite is the biggest space, holding 626 delegates in theatre style or 700 for a drinks reception; it can be swiftly partitioned in to two smaller spaces, with the Balmoral hosting 440 people seated and 350 standing, and the Buckingham 460 in theatre style and 400 for an informal buffet.
The Queens Suite has its own lobby and a balcony overlooking the Irish Sea; it accommodates 300 delegates for a conference or for a reception; divided in two, the Sandringham holds 160 seated and 200 standing, and the Windsor up to 100 guests. Then there’s the Trafalgar Suite, also with a balcony and a birds eye view of the illuminations and the sea. There’s capacity for 220 guests in theatre style and 350 for drinks and canapes. Split into two, the Nelson seats 150 theatre style, or holds 200 standing, and the Hamilton up to 60 seated or standing.
For conferences for up to 200 delegates or drinks receptions for 350 hire the Lancaster, for smaller events this room divides in three – the Neville, Mortimer and Beaufort, all seating 80 theatre style or 35 in boardroom configuration. In a quieter wing at the back of the hotel, this suite has a lobby that’s ideal for registration, refreshments and breakouts. For more discreet meetings with fewer numbers, the Chester and York rooms accommodate up to 30 executives.
The Grand Hotel Blackpool has high speed wifi, and up-to-the-minute audio-visual equipment can be arranged specific to your event. An attentive team will be on hand to make sure there are no hitches and you’ll have several menu options. Delegate packages are available for smaller events (up to 25 people) and include basic stationary and AV equipment, and your choice of breakfast lunch or dinner.
Overnight delegates can rest their heads in the comfortable rooms and suites, with a 32” LCD TV with on-demand movies, a work desk, and all they need to make tea and coffee. The hotel has a bar and restaurant, an on-site fitness centre and a pool. There are 300 parking spaces, good access to major routes, and Blackpool International Airport is just 15 minutes’ drive away.
| Venue | Grand Hotel Blackpool |
|---|---|
| Capacity | 700 guests |
| Address | Promenade Blackpool Lancashire FY1 2JQ |
Function Rooms & Event Spaces (14)
Royal
- Max Capacity: 700
- Dimensions: L:23.00m x W:26.00m x H:4.70m
 Full Details
Full Details
The Royal Suite is our largest meeting and events space. Located on the ground floor, this meeting space can be broken down in to two separate rooms. The Royal Suite can accommodate up to 700 delegates.
Capacity
- Reception: 700
- Theatre: 626
- Banqueting: 500
- Dinner & Dance: 420
- Cabaret: 390
- Classroom: 344
- Request Availability
Balmoral
- Max Capacity: 320
- Dimensions: L:12.00m x W:23.00m x H:4.70m
 Full Details
Full Details
The Balmoral Suite is created by dividing the Royal Suite. The suite is located on the ground floor level and is fully accessible. The Balmoral is the smaller of the two suites that are created, with a maximum capacity of 320 people.
Capacity
- Theatre: 320
- Banqueting: 200
- Dinner & Dance: 200
- Cabaret: 144
- Classroom: 170
- Request Availability
Buckingham
- Max Capacity: 300
- Dimensions: L:13.00m x W:23.00m x H:4.70m
 Full Details
Full Details
The Buckingham is part of our largest room the Royal Suite located on the ground floor. This room can accommodate up to 300 delegates in a theatre style layout.
Capacity
- Theatre: 300
- Banqueting: 200
- Dinner & Dance: 200
- Cabaret: 180
- Classroom: 160
- Request Availability
Queens
- Max Capacity: 300
- Dimensions: L:24.00m x W:13.00m x H:3.00m
 Full Details
Full Details
The Queens Suite can split into the Sandringham & Windsor. This room benefits from natural daylight, is pillar free and has air-conditioning throughout.Also it is integrated with 3 phase power and a sound system to help aid dinner dance celebrations for up to 200 guests.
Capacity
- Theatre: 300
- Banqueting: 200
- Dinner & Dance: 200
- Cabaret: 180
- Classroom: 175
- Request Availability
Lancaster Suite
- Max Capacity: 200
- Dimensions: L:22.00m x W:12.00m x H:3.30m
 Full Details
Full Details
The Lancaster suite is made up of three rooms that can be broken down to create smaller meeting/event space. This suite has natural daylight accommodating up to 200 delegates in a theatre style layout.
Capacity
- Theatre: 200
- Banqueting: 150
- Dinner & Dance: 150
- Cabaret: 120
- Classroom: 100
- Request Availability
Sandringham
- Max Capacity: 200
- Dimensions: L:14.00m x W:13.00m x H:3.00m
 Full Details
Full Details
The Sandringham is part of the Trafalgar Suite, this room is located on the ground floor and has natural daylight. The Sandringham can accommodate up to 200 in a reception style layout.
Capacity
- Reception: 200
- Theatre: 160
- Banqueting: 150
- Dinner & Dance: 130
- Cabaret: 110
- Classroom: 100
- Boardroom: 36
- Request Availability
Nelson
- Max Capacity: 120
- Dimensions: L:14.00m x W:13.00m x H:2.90m
 Full Details
Full Details
The Nelson is part of the Trafalgar suite located on the ground floor. This room has natural daylight and can accommodate up to 120 delegates in a theatre style layout.
Capacity
- Theatre: 120
- Banqueting: 80
- Dinner & Dance: 80
- Cabaret: 80
- Classroom: 80
- Boardroom: 40
- Request Availability
Beaufort
- Max Capacity: 100
- Dimensions: L:12.00m x W:8.00m x H:3.30m
 Full Details
Full Details
The Beaufort is part of the Lancaster Suite which is made up of three rooms located on the ground floor. This room has natural daylight and can accommodate up to 80 delegates in a theatre style layout.
Capacity
- Reception: 100
- Theatre: 80
- Cabaret: 50
- Classroom: 48
- Boardroom: 40
- Request Availability
Windsor
- Max Capacity: 100
- Dimensions: L:10.00m x W:11.00m x H:3.00m
 Full Details
Full Details
The Windsor is part of the Queens Suite. This room is located on the ground floor, with natural daylight and can accommodate up to 100 delegates in a theatre style layout.
Capacity
- Theatre: 100
- Banqueting: 40
- Dinner & Dance: 40
- Cabaret: 60
- Classroom: 60
- Boardroom: 44
- Request Availability
Mortimer
- Max Capacity: 80
- Dimensions: L:12.00m x W:7.00m x H:3.30m
 Full Details
Full Details
The Mortimer is part of the Lancaster Suite, this room has natural daylight and can accommodate up to 80 in a theatre style layout.
Capacity
- Theatre: 80
- Cabaret: 50
- Classroom: 40
- Boardroom: 40
- Request Availability
Neville
- Max Capacity: 80
- Dimensions: L:12.00m x W:7.00m x H:3.30m
 Full Details
Full Details
The Neville is part of the Lancaster Suite located on the ground floor. This room has natural daylight and can accommodate up to 80 delegates in a theatre style layout.
Capacity
- Theatre: 80
- Cabaret: 50
- Classroom: 40
- Boardroom: 40
- Request Availability
Hamilton
- Max Capacity: 60
- Dimensions: L:13.00m x W:7.00m x H:2.90m
 Full Details
Full Details
The Hamilton is part of the Trafalgar Suite. Located on the ground floor, this room can accommodate up to 60 delegates in a theater style layout.
Capacity
- Theatre: 60
- Cabaret: 40
- Classroom: 40
- Boardroom: 22
- Request Availability
Chester
- Max Capacity: 24
- Dimensions: L:7.00m x W:6.00m x H:3.00m
 Full Details
Full Details
The Chester is located on the first floor. It is one of our smaller meeting rooms, with air conditioning it can accommodate up to 24 delegates in a theatre style layout.
Capacity
- Theatre: 24
- Boardroom: 16
- Request Availability
York
- Max Capacity: 24
- Dimensions: L:7.00m x W:6.00m x H:3.00m
 Full Details
Full Details
The York meeting room is located on the first level of the hotel. This is one of our smaller meetings rooms, with natural daylight it can accommodate up to 24 delegates in a theatre style layout.
Capacity
- Theatre: 24
- Boardroom: 16
- Request Availability
Venue Features (12)
 AV Equipment
AV Equipment Accommodation
Accommodation Disability Access
Disability Access Family Friendly
Family Friendly Leisure Facilities
Leisure Facilities Licensed Bar
Licensed Bar Music Licence
Music Licence Outside Space
Outside Space Parking
Parking Smoking Area
Smoking Area Wedding License
Wedding License Wi-Fi Access
Wi-Fi Access

