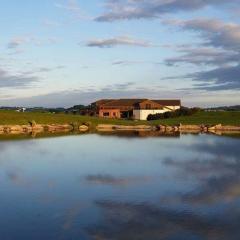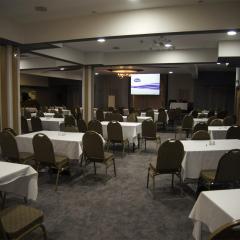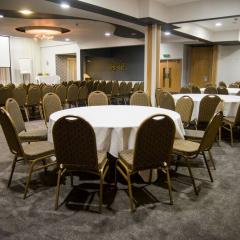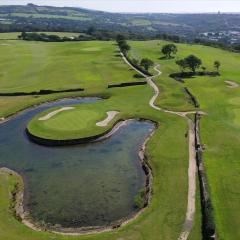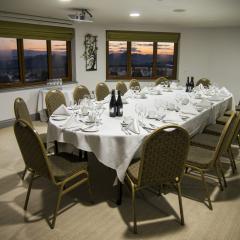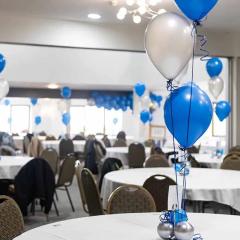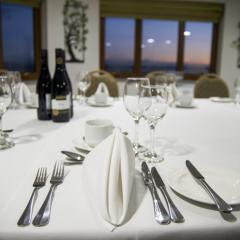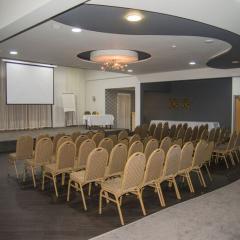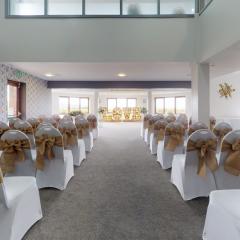Boringdon Park Golf Club
Just 10 minutes from Plymouth city centre and set in 400 acres of lush parkland with views of Plymouth Sound and Dartmoor, Boringdon Park Golf Club is something of a hot spot for weddings and private celebrations. It also rates very high when it comes to business meetings and events for up to 500 delegates; for conferences, exhibitions, product launches, awards ceremonies, training days and of course golf days, plus banquets, drinks receptions and corporate parties.
The peaceful setting and the light and airy meeting rooms will inspire and impress. Choose from 8 flexible spaces, with the biggest, the Main Function Suite accommodating 500 people in theatre style, 408 for a banquet and 300 in cabaret layout. The Triumph Suite 2nd Pillar holds 150 delegates in theatre style or 168 for dinner, whilst the Lower View Suite also has capacity for 150 in theatre style and 156 dining. The Green Room seats 90 guests for a conference and 132 for a banquet, the Triumph Suite 1st Pillar, 80 and 120 in the same layouts respectively. The Tamar Suite 2nd Pillar seats 70 people in theatre style and 120 feasting and the slightly smaller Tamar Suite 1st Pillar holds 50 and 96 in the same arrangements. The Estuary View Suite is ideal for smaller meetings and training sessions for up to 25 executives or for private dining for 36.
You’ll have the services of well trained, attentive staff plus on-site support and full office back; AV gear can be arranged to suit your event. DDP’s include free parking, LCD projector and screen, wifi and basic stationery, and a choice of menu options or you can go bespoke in that respect.
If you’re thinking golf days, The Saltram Course is a Par 73 with long Par 5’s, with water on 4 holes and a lake surrounding the green and fairway on the 18th at the finish; The Estuary Course is a 9-hole par 36 that’s great for beginners and shorter games. There’s also a wellbeing and beauty retreat on site if anyone is in need of a massage after opening up their shoulders on the long Par 5’s1.
Boringdon Park Golf Club is only 5 minutes from the A38, with Plymouth train station just 6 miles away and Exeter Airport about an hour’s travelling time. There are several hotels nearby for overnight delegates.
| Venue | Boringdon Park Golf Club |
|---|---|
| Capacity | 500 guests |
| Address | Plymbridge Road Plympton Plymouth Devon PL7 4QG |
Function Rooms & Event Spaces (8)
Main Function Suite
- Max Capacity: 500
 Full Details
Full Details
The Main Function Suite at Boringdon Park has its own bar and is suitable for all private and corporate events such as weddings, gala dinners, proms, and conferences for up to 500 guests.
Capacity
- Theatre: 500
- Banqueting: 408
- Cabaret: 300
- Classroom: 160
- U-Shape: 60
- Request Availability
Triumph Suite (2nd Pillar)
- Max Capacity: 168
- Dimensions: L:15.43m x W:16.04m
 Full Details
Full Details
A large and flexible events space which can host up to 168 guests for a banquet, 150 theatre setup, or 120 cabaret style.
Capacity
- Theatre: 150
- Banqueting: 168
- Cabaret: 120
- Classroom: 48
- U-Shape: 40
- Boardroom: 40
- Request Availability
Lower View Suite
- Max Capacity: 156
 Full Details
Full Details
The Lower View Suite is an adaptable event space, ideal for banquets, proms, conferences, and drinks receptions up to 156 guests.
Capacity
- Theatre: 150
- Banqueting: 156
- Cabaret: 108
- Classroom: 30
- U-Shape: 26
- Boardroom: 30
- Request Availability
Green Room
- Max Capacity: 132
 Full Details
Full Details
The Green Room offers a flexible layout for a wide range of events, with a maximum capacity of 132 guests for a banquet.
Capacity
- Theatre: 90
- Banqueting: 132
- Cabaret: 50
- Classroom: 36
- U-Shape: 24
- Boardroom: 40
- Request Availability
Tamar Suite (2nd Pillar)
- Max Capacity: 120
 Full Details
Full Details
The larger of the Tamar Suites, a flexible event space for all kinds of private and corporate events of up to 120 guests.
Capacity
- Theatre: 70
- Banqueting: 120
- Cabaret: 72
- Classroom: 30
- U-Shape: 28
- Boardroom: 40
- Request Availability
Triumph Suite (1st Pillar)
- Max Capacity: 120
 Full Details
Full Details
Triumph Suite (1st Pillar) is ideal for training sessions, banquets, parties, and conferences with a maximum capacity of 120 guests.
Capacity
- Theatre: 80
- Banqueting: 120
- Cabaret: 84
- Classroom: 36
- U-Shape: 28
- Boardroom: 40
- Request Availability
Tamar Suite (1st Pillar)
- Max Capacity: 96
 Full Details
Full Details
The Tamar Suite (1st Pillar) is a versatile function space, comfortably hosting up to 96 guests for a banquet, 50 theatre style, or 30 delegates for a boardroom meeting.
Capacity
- Theatre: 50
- Banqueting: 96
- Cabaret: 48
- Classroom: 20
- U-Shape: 20
- Boardroom: 30
- Request Availability
Estuary View Suite
- Max Capacity: 36
- Dimensions: L:7.18m x W:5.28m
 Full Details
Full Details
The Estuary View Suite is the smallest of the function rooms, however it can still comfortably accommodate up to 36 guests for a banquet, or 25 delegates theatre style.
Capacity
- Theatre: 25
- Banqueting: 36
- Cabaret: 16
- Classroom: 12
- U-Shape: 16
- Boardroom: 22
- Request Availability
Venue Features (12)
 AV Equipment
AV Equipment Disability Access
Disability Access Family Friendly
Family Friendly Golf Course
Golf Course In-house Catering
In-house Catering Leisure Facilities
Leisure Facilities Licensed Bar
Licensed Bar Music Licence
Music Licence Outside Space
Outside Space Parking
Parking Smoking Area
Smoking Area Wi-Fi Access
Wi-Fi Access

