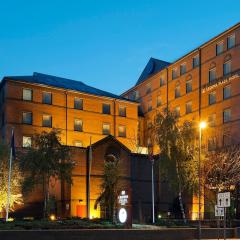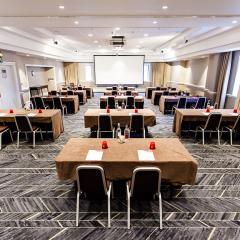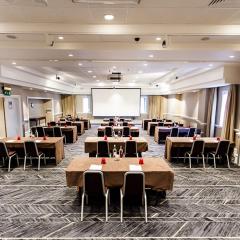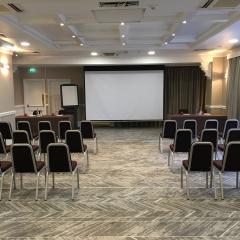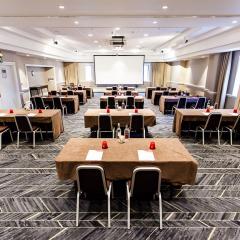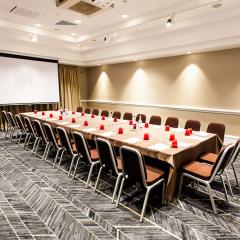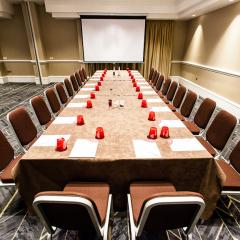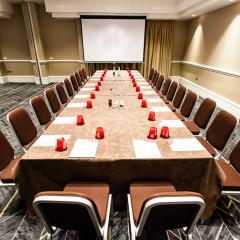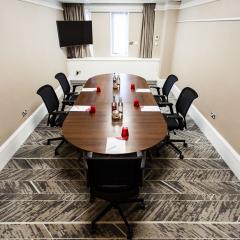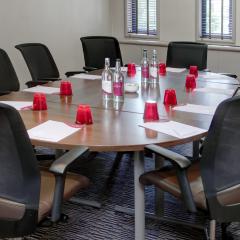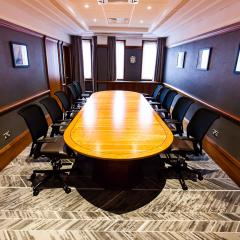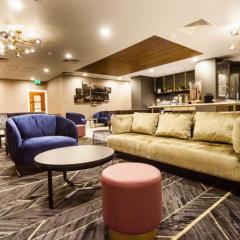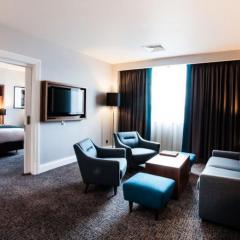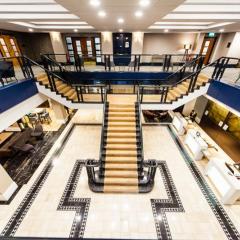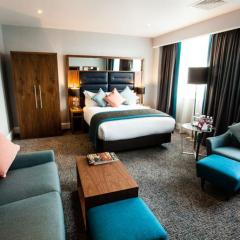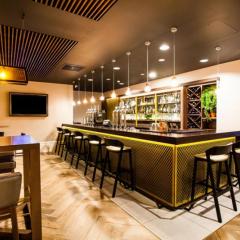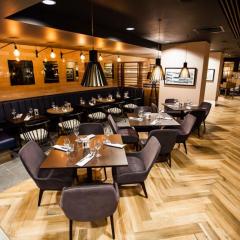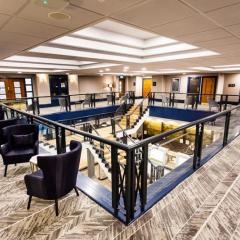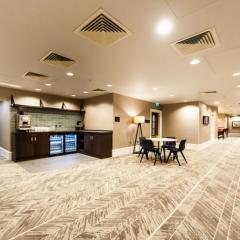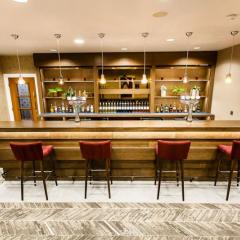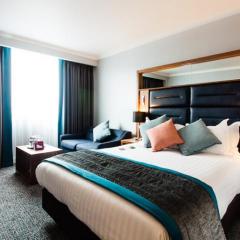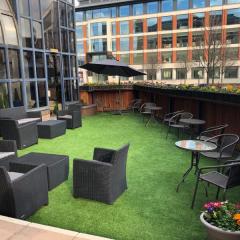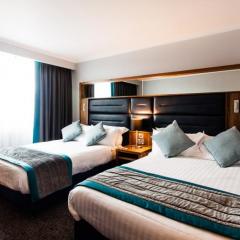Crowne Plaza Leeds
Snazzy contemporary styling in the city centre with 7 purpose-built meeting rooms that are just the ticket for conferences, seminars, awards ceremonies, training days, presentations and executive pow wows. These versatile spaces adapt easily to accommodate weddings, celebrations and of course, the office Christmas party or networking receptions.
The Roundhay Suite, measures 247 square metres, and as a whole has capacity for 200 delegates in theatre style and for a drinks reception, or 150 for a banquet. It divides into 3 smaller spaces with the Roundhay 1 holding 70 people theatre style, 84 dining and 40 in boardroom configuration, whilst Roundhay 2 and 3 both seat 40 guest in theatre style and 24 for a board meeting. Mix and match them – Roundhay 1 and 2 together can hold up to 150 theatre style, 96 for a dinner and 50 in hollow square arrangement, and Roundhay 2 and 3 together are good for smaller events for 70 in theatre style, 84 for a banquet and 40 in hollow square. That’s very adaptable space that can be hired for a main event leaving a separate room for breakouts and refreshments – or use the spacious foyer for this.
The Headingly Suite also holds 70 delegates in theatre style, 72 dining, and 30 in boardroom or hollow square layout. For more intimate meetings the Kirstall and the Gledhow both seat up to 20 people and the Executive Boardroom holds 10. Rooms have high speed wi-fi, cutting edge AV equipment, and air con; a well-versed team is on hand to help guide you through the planning and smooth running of your event, and you’ll have great food choices from a range of nutritionally balanced menus, whether it’s a working buffet lunch or a three-course meal in the restaurant.
Overnight delegates have 135 bedrooms to choose from, all with in-room controlled air con/heating and 24-hour room service. The restaurant, Bar & Kitchen @ LS1 serves modern British food with a Yorkshire twist in a relaxed setting. Fitness regimes can be maintained in the Spirit Health Club which has an indoor pool and gym, and pampering treatment are available in the spa.
Crowne Plaza Leeds has secure parking for 120 cars and 3 coaches and is within easy reach of the M1, M621 and M62. Leeds train station is only a 10-minute stroll away.
| Venue | Crowne Plaza Leeds |
|---|---|
| Capacity | 200 guests |
| Address | Wellington Street Leeds West Yorkshire LS1 4DL |
Function Rooms & Event Spaces (10)
Roundhay Suite
- Max Capacity: 200
- Dimensions: L:24.70m x W:10.00m x H:3.00m
 Full Details
Full Details
The Roundhay Suite is our largest function suite and has natural daylight and air conditioning for comfort together with integral presentation equipment within the room for ease.
Located outside of the room is our Roundhay Lounge which is the perfect area to serve unlimited tea/coffee and lunch refreshments.
For dining events and awards ceremonies the room can accommodate staging, a dance floor and has a private bar area located in the Roundhay Lounge.Capacity
- Theatre: 200
- Banqueting: 160
- Dinner & Dance: 150
- Cabaret: 105
- Classroom: 90
- U-Shape: 70
- Boardroom: 60
- Request Availability
Roundhay 1&2
- Max Capacity: 150
- Dimensions: L:18.20m x W:10.00m x H:3.00m
 Full Details
Full Details
Our Roundhay 1&2 rooms together make up the largest sections of our Roundhay Suite and the space is partitioned from the other section of the room by an acoustic sliding wall.
The room has natural daylight and air conditioning for comfort together with integral presentation equipment within the room for ease.
Located outside of the room is our Roundhay Lounge which is the perfect area to serve unlimited tea/coffee and lunch refreshments.Capacity
- Theatre: 150
- Banqueting: 90
- Dinner & Dance: 90
- Cabaret: 72
- Classroom: 66
- U-Shape: 50
- Boardroom: 50
- Request Availability
Headingley Suite
- Max Capacity: 70
- Dimensions: L:12.00m x W:7.00m x H:2.50m
 Full Details
Full Details
Our Headingly room is located on our ground floor and is a spacious square shaped meeting room with decorative stained glass ceiling panels.
The room has natural daylight and air conditioning for comfort together with integral presentation equipment within the room for ease.
For dining events the room can accommodate a dance floor and is self contained with an integral private bar and washroom facilities.Capacity
- Theatre: 70
- Banqueting: 60
- Dinner & Dance: 60
- Cabaret: 42
- Classroom: 36
- U-Shape: 35
- Boardroom: 30
- Request Availability
Roundhay 1
- Max Capacity: 70
- Dimensions: L:11.70m x W:10.00m x H:3.00m
 Full Details
Full Details
Our Roundhay 1 room is the largest single area of our Roundhay Suite and is partitioned from the other sections of the room by an acoustic sliding wall.
The room has natural daylight and air conditioning for comfort together with integral presentation equipment within the room for ease.
Located outside of the room is our Roundhay Lounge which is the perfect area to serve unlimited tea/coffee and lunch refreshments.Capacity
- Theatre: 70
- Banqueting: 72
- Cabaret: 56
- Classroom: 48
- U-Shape: 35
- Boardroom: 30
- Request Availability
Roundhay 2&3
- Max Capacity: 70
- Dimensions: L:13.00m x W:10.00m x H:3.00m
 Full Details
Full Details
Our Roundhay 2&3 rooms comprise of 2 sections of our Roundhay Suite and the space is partitioned from the other section of the room by an acoustic sliding wall.
The room has natural daylight and air conditioning for comfort together with integral presentation equipment within the room for ease.
Located outside of the room is our Roundhay Lounge which is the perfect area to serve unlimited tea/coffee and lunch refreshments.Capacity
- Theatre: 70
- Banqueting: 84
- Dinner & Dance: 70
- Cabaret: 48
- Classroom: 48
- U-Shape: 35
- Boardroom: 40
- Request Availability
Roundhay 2
- Max Capacity: 40
- Dimensions: L:6.50m x W:10.00m x H:3.00m
 Full Details
Full Details
Our Roundhay 1 room is the largest single area of our Roundhay Suite and is partitioned from the other sections of the room by an acoustic sliding wall.
The room has natural daylight and air conditioning for comfort together with integral presentation equipment within the room for ease.
Located outside of the room is our Roundhay Lounge which is the perfect area to serve unlimited tea/coffee and lunch refreshments.Capacity
- Theatre: 40
- Banqueting: 30
- Cabaret: 24
- Classroom: 24
- U-Shape: 21
- Boardroom: 26
- Request Availability
Roundhay 3
- Max Capacity: 40
- Dimensions: L:6.50m x W:10.00m x H:3.00m
 Full Details
Full Details
Our Roundhay 3 room is part of the Roundhay suite and is partitioned from the other sections of the room by an acoustic sliding wall.
The room has natural daylight and air conditioning for comfort together with integral presentation equipment within the room for ease.
Located outside of the room is our Roundhay Lounge which is the perfect area to serve unlimited tea/coffee and lunch refreshments.Capacity
- Theatre: 40
- Banqueting: 30
- Cabaret: 24
- Classroom: 24
- U-Shape: 21
- Boardroom: 26
- Request Availability
Gledhow Suite
- Max Capacity: 20
- Dimensions: L:7.50m x W:3.50m x H:3.00m
 Full Details
Full Details
Our Gledhow Room has natural daylight and air conditioning for comfort with presentation equipment integral within the room for convenience.
Located outside of the room is our Roundhay Lounge which is the perfect area to serve unlimited tea/coffee and lunch refreshments.Capacity
- Theatre: 20
- Banqueting: 15
- Classroom: 12
- Boardroom: 15
- Request Availability
Kirkstall Suite
- Max Capacity: 20
- Dimensions: L:7.50m x W:3.50m x H:3.00m
 Full Details
Full Details
Our Kirkstall Room has air conditioning for comfort with presentation equipment integral within the room for convenience.
Located outside of the room is our Roundhay Lounge which is the perfect area to serve unlimited tea/coffee and lunch refreshments.Capacity
- Theatre: 20
- Banqueting: 15
- Classroom: 12
- Boardroom: 15
- Request Availability
Executive Boadroom
- Max Capacity: 12
- Dimensions: L:7.50m x W:3.50m x H:3.00m
 Full Details
Full Details
Our Executive Boardroom is a functional room which can accommodate up to 12 delegates in a fixed boardroom style layout .
The room has natural daylight and air conditioning for comfort with presentation equipment integral within the room for convenience.
Located outside of the room is our Roundhay Lounge which is the perfect area to serve unlimited tea/coffee and lunch refreshments.Capacity
- Banqueting: 12
- Boardroom: 12
- Request Availability
Venue Features (14)
 AV Equipment
AV Equipment Accommodation
Accommodation Disability Access
Disability Access Family Friendly
Family Friendly In-house Catering
In-house Catering Late Licence
Late Licence Leisure Facilities
Leisure Facilities Licensed Bar
Licensed Bar Local Public Transport
Local Public Transport Music Licence
Music Licence Outside Space
Outside Space Parking
Parking Smoking Area
Smoking Area Wi-Fi Access
Wi-Fi Access

