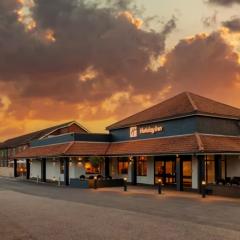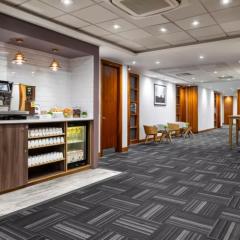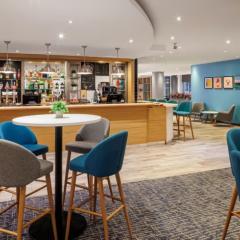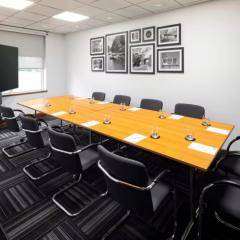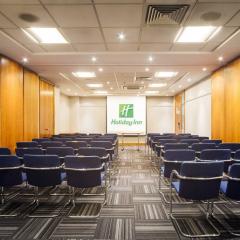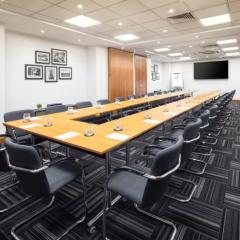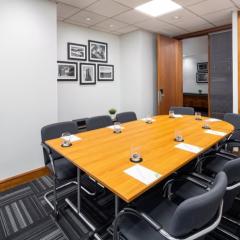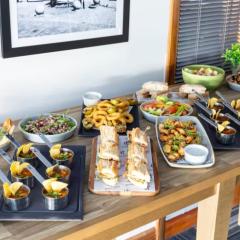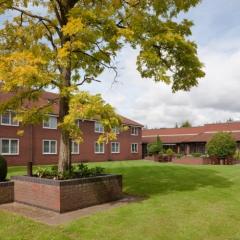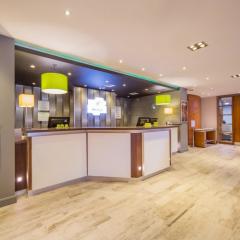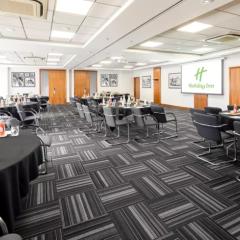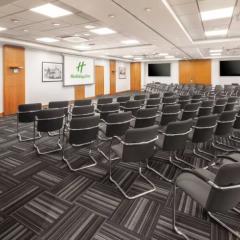Holiday Inn High Wycombe
Everyone’s familiar with the Holiday Inn concept; good value, no fuss, excellent service and tasty food; a one stop shop for working, socialising, dining and relaxing. The service is good and they have all the facilities you need for meetings and events – in this case for up to 120 delegates, so if you’re looking for an upbeat and colourful venue for your next conference, awards presentation, training day, or executive meeting, read on. They also do a lot of weddings and private celebrations so it’s one to bear in mind for those more sociable events like corporate parties, dinners and drinks receptions.
They have an Academy Conference and Training Centre with no less than 11 spaces for corporate events as well as a dedicated reception and lobby, and a break out area. The largest room is the Redgrave Suite which accommodates 120 people for a reception, banquet or in theatre style; partitioned in two, each room holds a maximum of 50 guests seated or standing. The Carrington Suite can seat 60 delegates in theatre style and 40 for a banquet, or hold 50 for a drinks reception. It divides into two smaller spaces, both seating 25 people. The Hugendon and the Disraeli are both superb for smaller meetings for up to 20 executives, and the Hampden, Bradenham and Dashwood for 16.
Not all rooms have natural daylight but they do all have controllable scenic lighting and air con; you’ll also find basic meetings equipment, with more audio-visual gear arranged to suit your requirements. Choose from a selection of menus to cover all types of events and leave things in the capable hands of your dedicated host.
Holiday Inn High Wycombe has seen a recent refurbishment so it’s all bang on trend, including the bedrooms, which have some pretty cool modern décor, free wifi, TVs and 24-hour room service. The Open Lobby offers a vibrant environment for eating and informal meetings and there’s also a Junction restaurant serving British classic and international favourites. The relaxing bar is the perfect spot for post conference drinks.
Holiday Inn High Wycombe has good transport links to London and is just off J4 of the M40, with easy access to the M25 and M4. There’s plenty of complimentary on-site parking and if you’ve got an electric car you’re in luck because they even have charging points.
| Venue | Holiday Inn High Wycombe |
|---|---|
| Capacity | 120 guests |
| Address | Crest Road Handy Cross High Wycombe Buckinghamshire HP11 1TL |
Function Rooms & Event Spaces (7)
The Redgrave Suite
- Max Capacity: 120
- Dimensions: L:13.30m x W:11.00m
 Full Details
Full Details
Named after local Olympic legend Steve Redgrave the Redgrave Suite is the largest function room at the hotel, a popular choice for private and corporate events up to 120 guests. The suite can be divided into two sections.
Capacity
- Theatre: 120
- Banqueting: 120
- Cabaret: 65
- Classroom: 72
- Boardroom: 50
- Request Availability
Redgrave 1 or 2
- Max Capacity: 50
- Dimensions: L:13.30m x W:5.50m
 Full Details
Full Details
Redgrave 1 and 2 are the two halves of the Redgrave Suite divided, each is ideal for dinners, training, and conferences up to 50 guests.
Capacity
- Theatre: 50
- Banqueting: 40
- Cabaret: 28
- Classroom: 36
- Boardroom: 36
- Request Availability
The Carrington Suite
- Max Capacity: 50
- Dimensions: L:12.50m x W:5.00m
 Full Details
Full Details
The Carrington Suite is the second largest function room, this adaptable space is perfect for social and corporate events up to 50 delegates theatre style. The suite can be divided into two if required.
Capacity
- Theatre: 50
- Banqueting: 40
- Cabaret: 28
- Classroom: 30
- Boardroom: 34
- Request Availability
Carrington 1 or 2
- Max Capacity: 25
- Dimensions: L:6.20m x W:5.00m
 Full Details
Full Details
Carrington 1 and 2 are the two sections when the Carrington Suite is divided, each is ideal for meetings, training, presentations, and conferences up to 25 guests.
Capacity
- Theatre: 25
- Cabaret: 14
- Classroom: 15
- Boardroom: 16
- Request Availability
Disraeli
- Max Capacity: 22
- Dimensions: L:4.70m x W:6.20m
 Full Details
Full Details
Disraeli is a modern room for meetings and training, with air conditioning this room can comfortably seat 22 delegates theatre style, or 16 for a boardroom meeting.
Capacity
- Theatre: 22
- Banqueting: 15
- Cabaret: 14
- Classroom: 15
- Boardroom: 16
- Request Availability
Dashwood, Hampden, or Hughenden
- Max Capacity: 15
 Full Details
Full Details
Dashwood, Hampden, and Hughenden are all ideal for meetings, presentations, and conferences; each seating up to 15 delegates theatre style, or 10 boardroom setup.
Capacity
- Theatre: 15
- Banqueting: 10
- Classroom: 9
- Boardroom: 10
- Request Availability
Dashwood
- Max Capacity: 6
- Dimensions: L:5.50m x W:3.00m
 Full Details
Full Details
Dashwood is an intimate boardroom, ideal for meetings and interviews for up to 6 delegates.
Capacity
- Boardroom: 6
- Request Availability
Venue Features (14)
 AV Equipment
AV Equipment Accommodation
Accommodation Disability Access
Disability Access Electric Vehicle Charging Station
Electric Vehicle Charging Station Family Friendly
Family Friendly In-house Catering
In-house Catering Late Licence
Late Licence Licensed Bar
Licensed Bar Local Public Transport
Local Public Transport Music Licence
Music Licence Outside Space
Outside Space Parking
Parking Wedding License
Wedding License Wi-Fi Access
Wi-Fi Access

