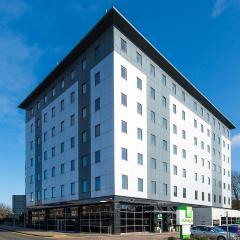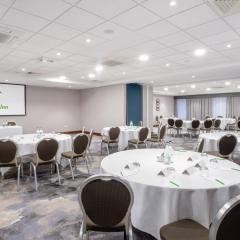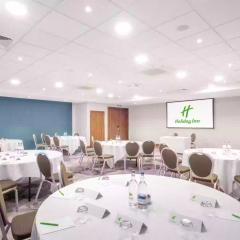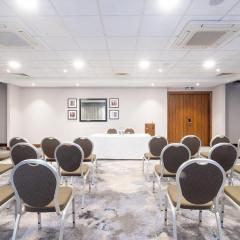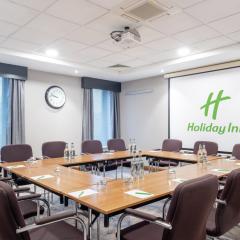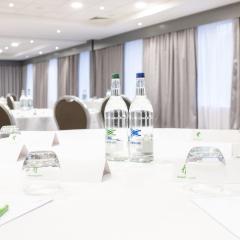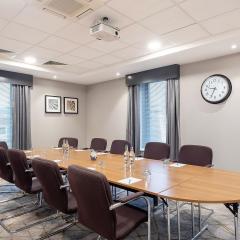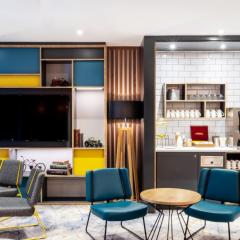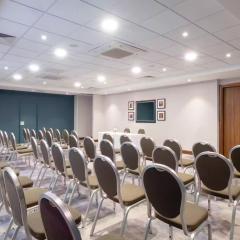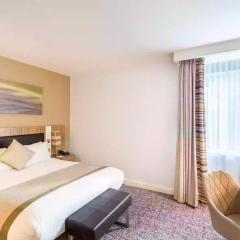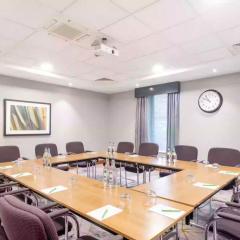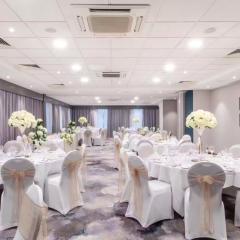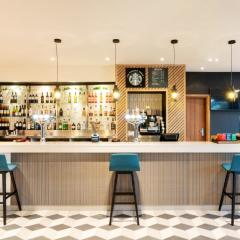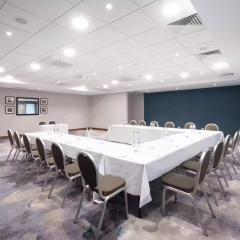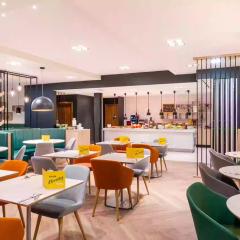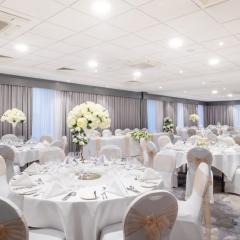Holiday Inn Stevenage
A hit for weddings and private celebrations, this 4-star hotel right in the middle of town has conference facilities for up to 400 delegates, with flexibility for all kinds of business meetings and events from networking receptions, banquets and Christmas parties, to conferences, training days, awards presentations and board meetings. Décor is modern and actually, quite sophisticated, and service is excellent; they want you to be happy and they want you to come again.
The refurb of the conference and events floor has bought it bang up to date, with its own kitchen and everything. There’s free wi-fi, cutting edge AV technology, and air con, and meeting rooms all have natural light, which is a bonus. The Hertfordshire Suite gives you over 3,000 square feet to play with - enough space for 400 delegates in theatre style, 280 for a reception, 240 dining and 180 in cabaret layout. The Codicote Suite seats 120 people in theatre style or holds 150 for drinks, 70 for a banquet, and 50 arranged as a U-shape. Slightly smaller, the Kimpton Suite holds 90 guests in theatre style, 60 for a banquet or buffet, and 40 in cabaret or boardroom arrangement. The Aston, Whitwell and Ashbrook have capacity for 50-70 delegates in theatre style, 30-70 for a reception and 24-50 for dinner; in boardroom layout that’s 20-30. The Gosmore and the Preston Suites hold 30-40 in theatre style, 20 for drinks or dining, and 10-14 round a board table.
It’s worth checking out the Delegate packages because they offer very good value; you’ll have the services of a dedicated meetings host to help you organise and run your event, including choosing catering options to suit whether it’s champagne and canapes or a right royal feast for an evening do.
All 140 guest rooms are well designed in soft muted tones with playful splashes of colour and have a work desk, free wifi, and TVs with Freeview. There’s an in-house Destinations Restaurant and Bar which serves delectable world cuisine, and if guests have use of the on-site gym.
Holiday Inn Stevenage is just off A1 (J7), and a mere 5 minutes from Stevenage train station. London Kings Cross and London St Pancras International are only 19 minutes away, and Luton Airport a 25-minute drive. On site parking is limited but there is a car park right opposite the hotel.
| Venue | Holiday Inn Stevenage |
|---|---|
| Capacity | 400 guests |
| Address | St. Georges Way Stevenage Hertfordshire SG1 1HS |
Function Rooms & Event Spaces (5)
Hertfordshire Suite
- Max Capacity: 400
- Dimensions: L:39.50m x W:7.50m x H:2.65m
 Full Details
Full Details
The Hertfordshire Suite is the largest function room at the hotel, comfortably accommodating up to 400 theatre style, 280 for a drinks reception, or 240 for a dinner.
Capacity
- Theatre: 400
- Banqueting: 240
- Cabaret: 180
- Classroom: 180
- Request Availability
Codicote Suite
- Max Capacity: 150
- Dimensions: L:12.00m x W:10.50m x H:2.65m
 Full Details
Full Details
The Codicote Suite is ideal for private and corporate events, with lectern, screen, and projector it works well for presentations and conference up to 120 theatre style, or gala dinners for up to 70 guests.
Capacity
- Reception: 150
- Theatre: 120
- Banqueting: 70
- Cabaret: 50
- Classroom: 80
- U-Shape: 50
- Boardroom: 50
- Request Availability
Kimpton Suite
- Max Capacity: 100
- Dimensions: L:11.90m x W:10.50m x H:2.65m
 Full Details
Full Details
The Kimpton Suite is a mid-sized event space, its adaptable size can accommodate up to 100 theatre style, or 60 for a banquet.
Capacity
- Theatre: 100
- Banqueting: 60
- Cabaret: 48
- Classroom: 30
- U-Shape: 32
- Boardroom: 32
- Request Availability
Ashbrook Suite
- Max Capacity: 50
- Dimensions: L:6.20m x W:5.80m x H:2.70m
 Full Details
Full Details
The Ashbrook Suite is a bright meetings and events room, with just over 35 square meters of space it can accommodate up to 50 delegates theatre style.
Capacity
- Theatre: 50
- Banqueting: 20
- Cabaret: 18
- Classroom: 12
- U-Shape: 18
- Boardroom: 18
- Request Availability
Whitwell Suite
- Max Capacity: 50
- Dimensions: L:7.80m x W:7.30m x H:2.65m
 Full Details
Full Details
The Whitwell Suite is perfect for social and corporate events, offering just over 56 square meters of space it can accommodate up to a maximum of 50 attendees.
Capacity
- Theatre: 50
- Banqueting: 40
- Cabaret: 24
- Classroom: 18
- U-Shape: 20
- Boardroom: 20
- Request Availability
Venue Features (11)
 AV Equipment
AV Equipment Accommodation
Accommodation Disability Access
Disability Access Family Friendly
Family Friendly In-house Catering
In-house Catering Late Licence
Late Licence Licensed Bar
Licensed Bar Local Public Transport
Local Public Transport Music Licence
Music Licence Wedding License
Wedding License Wi-Fi Access
Wi-Fi Access

