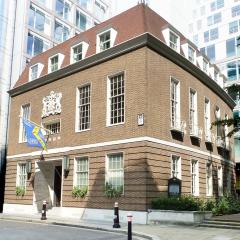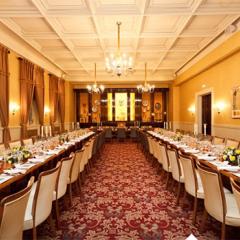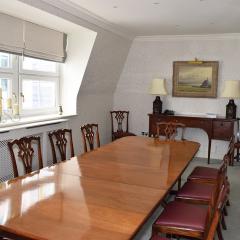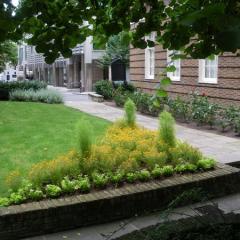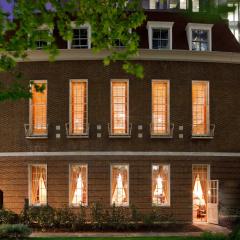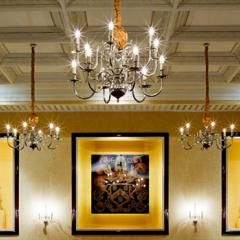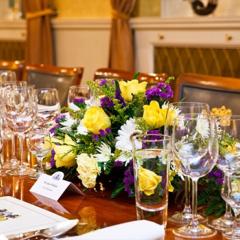Pewterers' Hall
The worshipful company of Pewterers has its origins as a City Guild dating back to the 14th century. Situated in the hub of the city of London by Gresham Street, Pewterers’ Hall has been beautifully restored. The original Hall was destroyed in the fire of London in 1666, todays Hall was built in 1960 but has some beautiful period additions such as the Georgian 17th century paneling, Georgian chandeliers and antique pewter.
There is a flexible suite of 3 light and spacious rooms accommodating 100 guests for dinner or theatre setting, or 120 for a reception. Ideal for corporate events with audio visual equipment available, good Wi-Fi, aircon, lectern, flipcharts and refreshment stations. The Livery Hall opens into an outdoor reception space, perfect for a party or time out after a conference.
The team at Pewterers’ Hall can also host your wedding, Christmas, Birthday or other private celebration. Their professional events management team will ensure the smooth running of your function and can offer a bespoke service.
Pewterers’ Hall can offer excellent catering services tailored to your specific requirements through their recommended caterers, whether it be a buffet, canapé reception or 3 course fine dining.
Ideally situated in the heart of the City, Pewterers' Hall is close to 4 tube stations. Liverpool Street Train Station is a short walk away and City Airport is nearby.
| Venue | Pewterers' Hall |
|---|---|
| Capacity | 120 guests |
| Address | Oat Lane Barbican London Greater London EC2V 7DE |
Function Rooms & Event Spaces (2)
Livery Room
- Max Capacity: 120
- Dimensions: L:15.00m x W:7.10m x H:4.00m
 Full Details
Full Details
The Livery Room, situated on the ground floor, lends itself to any occasion. The pewter chandeliers and fascinating artefacts set off the space with full length sash windows overlooking the garden.
Capacity
- Theatre: 120
- Banqueting: 100
- Dinner & Dance: 100
- Cabaret: 55
- Classroom: 50
- U-Shape: 75
- Boardroom: 45
- Request Availability
Court Room
- Max Capacity: 100
- Dimensions: L:15.10m x W:7.10m x H:4.00m
 Full Details
Full Details
The Court Room features beautiful 17th century panelling and Georgian chandeliers. The room exudes elegance with seven full sash windows offering a suberb view from the first floor. It is very popular for conferences and presentations as blackout is possible. It can easily accommodate projection screens and other audio visual equipment. Pre-dinner drinks are often held here as wellas buffets and seated meals. Similarly to the Livery Room, it can be set with many layouts.
Capacity
- Theatre: 120
- Banqueting: 100
- Dinner & Dance: 100
- Cabaret: 55
- Classroom: 50
- U-Shape: 75
- Boardroom: 60
- Request Availability
Venue Features (8)
 AV Equipment
AV Equipment Disability Access
Disability Access In-house Catering
In-house Catering Licensed Bar
Licensed Bar Local Public Transport
Local Public Transport Outside Space
Outside Space Smoking Area
Smoking Area Wi-Fi Access
Wi-Fi Access

