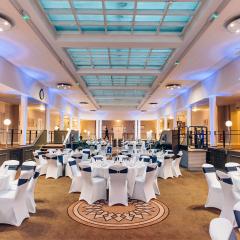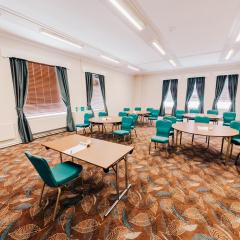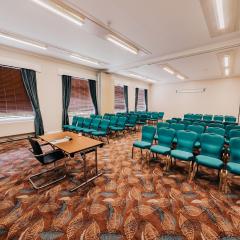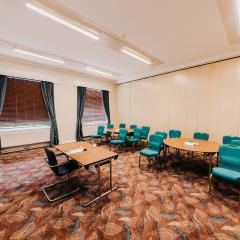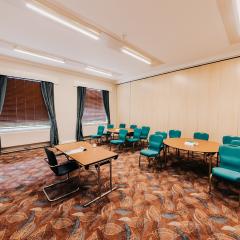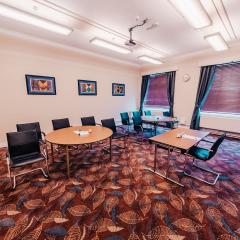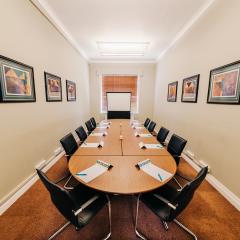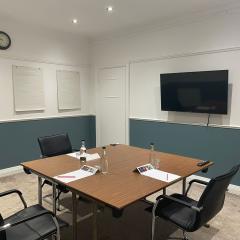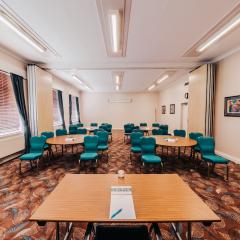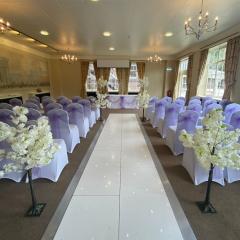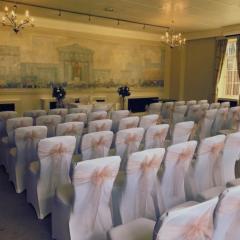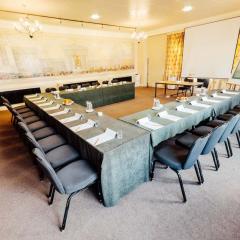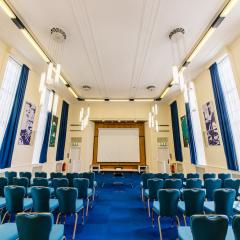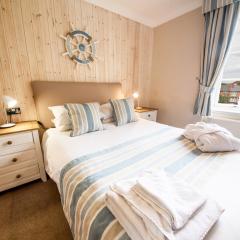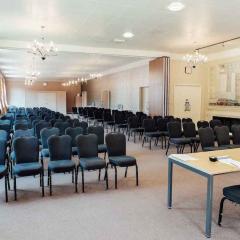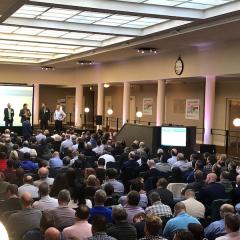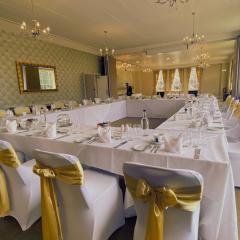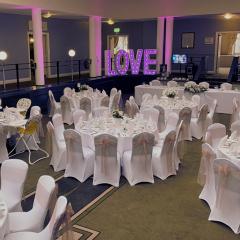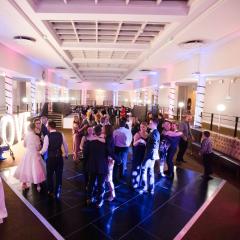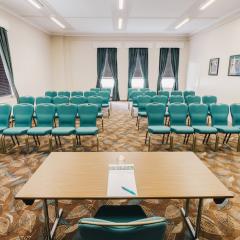The Derby Conference Centre
Derby Conference Centre brings you not just convenience but also a top notch venue for business meetings and events, for weddings and celebrations for up to 500 guests. So, if you’ve got something in the planning – a glittering banquet, awards ceremony, networking reception, conference, exhibition, product launch, presentation, training day, board meeting or smaller executive conflab, here’s a great place to hold it.
This historic listed building on the edge of Derby has 14 events spaces, the largest being the Art Deco style Sunken Lounge which holds up to 400 delegates. The Stephenson & Euston has capacity for up to 200 and the Hamlyn 140. There are 3 rooms that can accommodate meetings and events for 70-78 people, 4 for 30-36 delegates, and 3 smaller suites – 2 seating up to 10 executives and 1 that’s ideal for discreet meetings and interviews for up to 8.
The Derby Conference Centre has 50 guest bedrooms for your overnight delegates, and a restaurant and bistro-bar on site. You’ll have the services of a very attentive events team, complimentary Wi-Fi, and cutting-edge AV equipment arranged to suit your requirements. Menus can likewise be tailored to your needs; worth looking at are the attractively priced Delegate Packages.
There are 300+ car parking spaces on site as well as EV charging points. Derby Train Station is only a very short drive away, East Midlands Airport and major transport routes are within easy reach.
| Venue | The Derby Conference Centre |
|---|---|
| Capacity | 400 guests |
| Address | London Road Alvaston Derby Derbyshire DE24 8UX |
Function Rooms & Event Spaces (7)
Wilkinson Suite
- Max Capacity: 80
- Dimensions: L:7.15m x W:12.60m x H:3.40m
 Full Details
Full Details
Our Wilkinson Suite is perfect for the medium to larger meetings, located just off our Sunken Lounge.
Capacity
- Theatre: 80
- Banqueting: 70
- Cabaret: 64
- Classroom: 36
- U-Shape: 38
- Boardroom: 40
- Request Availability
Beckett Suite & Ascot Suite
- Max Capacity: 70
- Dimensions: L:7.15m x W:12.20m x H:3.40m
 Full Details
Full Details
This suite is two of our rooms connected together by opening up the partition.
Capacity
- Theatre: 70
- Banqueting: 70
- Cabaret: 56
- Classroom: 42
- U-Shape: 30
- Boardroom: 40
- Request Availability
Ascot Suite
- Max Capacity: 30
- Dimensions: L:7.15m x W:6.10m x H:3.40m
 Full Details
Full Details
Our Ascot Suite is perfect for the small to medium meetings, located just off our Sunken Lounge.
This room can also connect to our Beckett Suite to make this a larger space.
Capacity
- Theatre: 30
- Banqueting: 30
- Cabaret: 24
- Classroom: 18
- U-Shape: 16
- Boardroom: 14
- Request Availability
Beckett Suite
- Max Capacity: 30
- Dimensions: L:7.15m x W:6.10m x H:3.40m
 Full Details
Full Details
Our Beckett Suite is perfect for the small to medium meetings, located just off our Sunken Lounge.
This room can also connect to our Ascot Suite to make this a larger room.
Capacity
- Theatre: 30
- Banqueting: 30
- Cabaret: 24
- Classroom: 18
- U-Shape: 16
- Boardroom: 14
- Request Availability
Ernest Suite
- Max Capacity: 30
- Dimensions: L:7.15m x W:5.75m x H:3.40m
 Full Details
Full Details
Our Ernest Suite is located just off our Sunken Lounge and it perfect for those small to medium meetings.
Capacity
- Theatre: 30
- Banqueting: 30
- Dinner & Dance: 30
- Cabaret: 24
- Classroom: 18
- U-Shape: 16
- Boardroom: 14
- Request Availability
Derwent Suite
- Max Capacity: 10
- Dimensions: L:7.15m x W:3.35m x H:3.40m
 Full Details
Full Details
Our Derwent Suite is located just off our Sunken Lounge and is a fixed boardroom style.
Capacity
- Boardroom: 10
- Request Availability
Manton Suite
- Max Capacity: 8
- Dimensions: L:5.00m x W:5.90m x H:2.50m
 Full Details
Full Details
This room is perfect for the smaller meetings, including a plasma screen.
Capacity
- Boardroom: 8
- Request Availability
Venue Features (13)
 AV Equipment
AV Equipment Accommodation
Accommodation Disability Access
Disability Access Family Friendly
Family Friendly Late Licence
Late Licence Licensed Bar
Licensed Bar Local Public Transport
Local Public Transport Music Licence
Music Licence Outside Space
Outside Space Parking
Parking Smoking Area
Smoking Area Wedding License
Wedding License Wi-Fi Access
Wi-Fi Access

