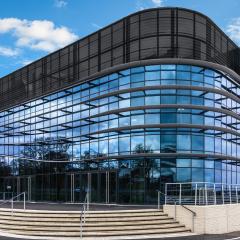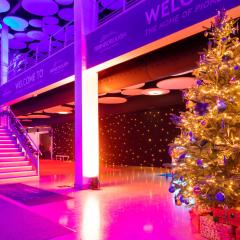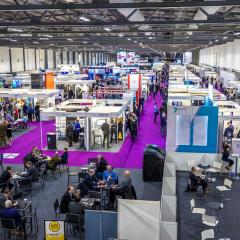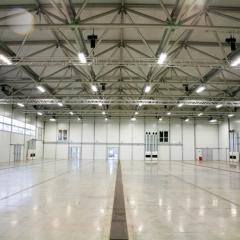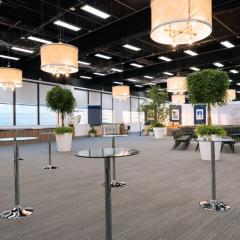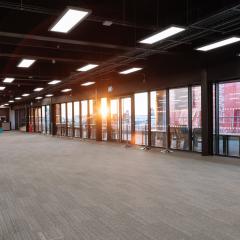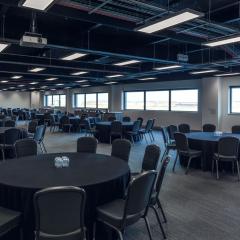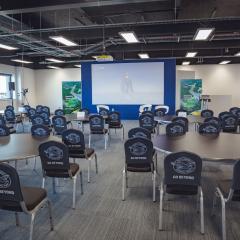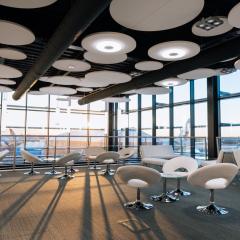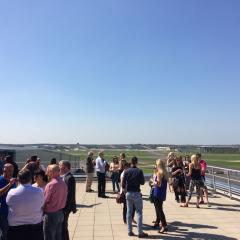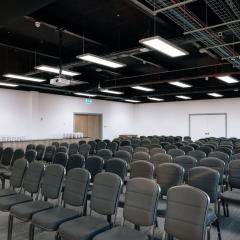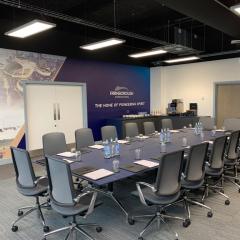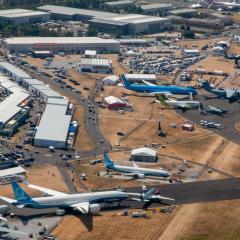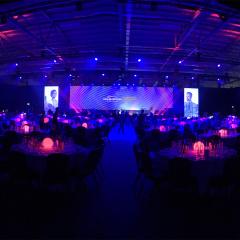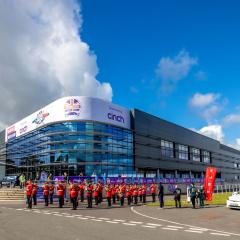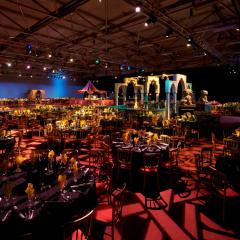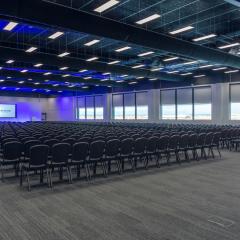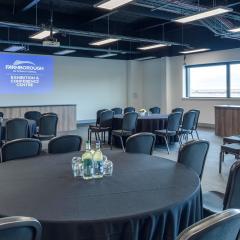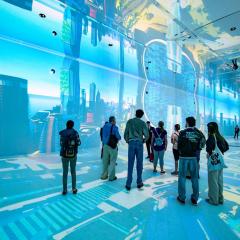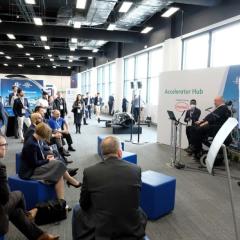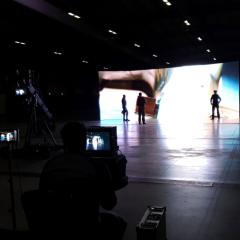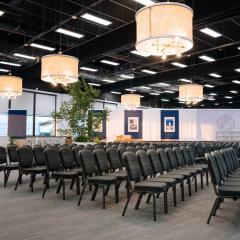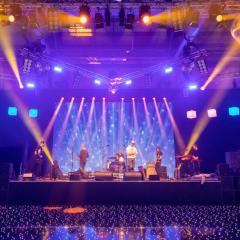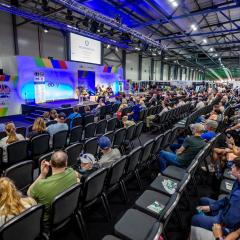Farnborough International Exhibition & Conference Centre
Hard to beat for large scale exhibitions, trade shows and conferences, with a capacity of 10,000 people; flexible, purpose built event space on a secure site, with state of the art technology, within easy reach of London and Heathrow Airport
Opening its doors for the very first time in Spring 2018, Hall 1 brings you 12,500 square metres of pillar-free exhibition space, with 2 commodious entrance foyers, and 10 flexible function rooms. There are 4 drive-in doors, air cooling, and of course, state of the art technology, with a hi-tech infrastructure with in-built capacity to cope with a high density wifi network – that’s connectivity for 50,000 devices simultaneously! Fantastic for conferences, exhibitions, trade shows, awards ceremonies, and banquets.
On the ground floor, Hall 1.1 accommodates 2,500 delegates seated or 2,800 standing, Hall 1.2 can hold a maximum of 4,000 people, and Hall 1.3 is big enough for a crowd of 5,000 and has the bonus of outdoor exhibition space. Also on the ground floor, Discover can accommodate 765 delegates in theatre style and Pioneer, which can be partitioned into two holds 190-400 guests standing or 170-360 seated. Navigate has space for up to 140 people standing and 126 seated, and the inter-connecting Lloyd Boardroom holds a maximum of 60 for a reception and 20 for a board meeting.
On the first floor, Inspire has capacity for a drinks reception or party for 1,000 guests, or a conference for 900 in theatre layout, and four other rooms hold between 190-400 standing and 170-360 seated.
The current and extensively hired event space in Hall 5 offers 3,000 square metres of blank canvas that can be tailored to your event; a superb space for AGM’s, product launches, gala dinners, conferences, and Christmas parties for 2,500 guests seated and 3,000 standing, or it can divide equally into two smaller halls. Exclusive hire of Hall 5 covers the ground floor with vehicular access, two spacious entrance foyers, and large kitchens, mezzanine area and office space.
The venue offers a wide range of catering options and security is available 24/7. There are over 6,000 hotels within 20 miles, giving overnight delegates quite a choice!
With on-site parking for 3,500 cars, the venue is within easy reach of the M3 and M25, and can be reached in 35 minutes from central London by train. Heathrow Airport is just 30 minutes away.
| Venue | Farnborough International Exhibition & Conference Centre |
|---|---|
| Capacity | 10,000 guests |
| Address | ETPS Road Farnborough Hampshire GU14 6FD |
Packages (2)
CHRISTMAS PARTY NIGHTS 2023
- Guests: 4000 max
- Price from: £95.00 per person
 Description & Details
Description & Details
Your Premier Choice for Your Christmas Party!
This Christmas, let Farnborough International Exhibition and Conference Centre be your host for an unforgettable festive celebration. Our state-of-the-art venue, exceptional dining and five-star customer service, make us the ultimate Christmas party destination! Celebrate with friends and colleagues at the home of pioneering spirit for an enchanting evening of entertainment, delicious food and drink, festive theming, DJ and dancing.
Farnborough International Exhibition & Conference Centre has decades of experience of hosting world-class events and celebrations and presents a unique opportunity to create an unforgettable festive experience. Our venue spaces have been designed and developed for the sole purpose of hosting events on a large scale. We can host private Christmas parties from 200 guests to 4,000 guests. Whether you would like traditional banqueting Christmas dining or an informal street food style dinner, we would be delighted to host! Our team of award-winning experts know what it takes to make great events happen and we work closely with you to make your event a success.
- Request a Quote
MEETINGS MADE AT FARNBOROUGH INTERNATIONAL
- Guests: 16 max
- Price from: £975.00 + vat
 Description & Details
Description & Details
Book your next away day or end-of-year meeting
Inclusive package for up to 16 delegates: £975+VAT
- Request a Quote
Please note that advertised packages are guideline prices and subject to availability and number of guests attending.
Function Rooms & Event Spaces (10)
Hall 1
- Max Capacity: 10000
- Dimensions: L:260.00m x W:47.80m
 Full Details
Full Details
Hall 1 is a versatile exhibition and conference space which is fully scalable and able to host a variety of events including; exhibitions awards, ceremonies, conferences, live events, road shows, filming and photography.
Capacity
- Reception: 10000
- Banqueting: 2500
- Request Availability
Hall 5
- Max Capacity: 2500
- Dimensions: L:90.00m x W:35.00m x H:7.20m
 Full Details
Full Details
Minimum Numbers Conference - 200
Minimum Numbers Dinner - 250
3000 Sq Meters (which can be divided into two equal spaces by an electric curtain)
2 Reception areas
2 permanent kitchens
Male/female/accessible toilets
Permanent house rigging
Floor ducting for power distribution
Three phase power
2 roller-shutter doors for vehicle access 4.6m high by 4.45m wide
Electronic dividing partitionCapacity
- Theatre: 2500
- Banqueting: 1500
- Dinner & Dance: 1000
- Request Availability
Inspire
- Max Capacity: 1020
- Dimensions: L:44.80m x W:26.60m x H:5.40m
 Full Details
Full Details
Our largest conference space offers spectacular runway views and an abundance of natural daylight, ensuring an ideal setting for a variety of events. With a capacity of up to 1020 guests theatre style or 470 banqueting, this versatile environment is ideal for large conferences and dinners. The distinctive, adaptable space offering high ceilings and blackout facilities is located on the first Floor and accessed via the East Foyer.
Capacity
- Theatre: 1020
- Banqueting: 470
- Cabaret: 500
- Request Availability
Discover
- Max Capacity: 850
- Dimensions: L:44.70m x W:20.70m x H:2.90m
 Full Details
Full Details
Discover is a supporting area for Hall 1.1 with Inspire, Pioneer, Navigate & the Lloyd.
Capacity
- Reception: 850
- Theatre: 765
- Banqueting: 536
- Cabaret: 425
- Request Availability
Innovate
- Max Capacity: 400
- Dimensions: L:33.70m x W:14.20m x H:3.10m
 Full Details
Full Details
A modern and versatile event space located on the first floor. It is ideal for use for a conference for up to 360 guests. The space can be sub-divided, providing the ability to host individual events or used as breakout areas.
Capacity
- Reception: 400
- Theatre: 360
- Banqueting: 252
- Cabaret: 200
- Boardroom: 80
- Request Availability
Pioneer
- Max Capacity: 400
- Dimensions: L:33.70m x W:13.90m x H:2.90m
 Full Details
Full Details
A modern and versatile space located on the ground floor. Great to host a conference for up to 360 guests, the space can be sub-divided to accommodate individual events or be used as breakout areas.
- Request Availability
Advance
- Max Capacity: 290
- Dimensions: L:22.20m x W:13.80m x H:2.60m
 Full Details
Full Details
This modern setting benefits from a lot of natural daylight, located on the first floor, it is accessible from the West Foyer. Advance makes a great space for banqueting for up to 180 or as a breakout area for up to 260 delegates as part of a larger conference. The space also has the added benefit of convenient access to the Flight Deck roof terrace above.
Capacity
- Theatre: 260
- Banqueting: 183
- Cabaret: 1465
- Boardroom: 24
- Request Availability
Flight Deck
- Max Capacity: 200
- Dimensions: L:16.80m x W:12.00m
 Full Details
Full Details
This outdoor terrace sits above Advance offering an additional feature for your event. It’s an ideal space for a drinks reception or simply an opportunity for delegates to take in the stunning runway views.
- Request Availability
Navigate
- Max Capacity: 140
 Full Details
Full Details
A ground floor location, this space is suitable for up to 126 guests theatre style, but can be configured in a variety of different ways depending on your needs. It’s the perfect space for a conference, training session, presentation or a meeting. Interconnected with the Lloyd Boardroom, it can include a separate breakout or refreshment area.
- Request Availability
Llyod Boardroom
- Max Capacity: 60
- Dimensions: L:7.50m x W:7.50m x H:9.20m
 Full Details
Full Details
This ground floor space is located close to the West Foyer entrance and is ideally used as a small meeting room, private dining space for up to 16 guests, or as a convenient refreshment area for those using the Navigate event space next door.
Capacity
- Reception: 60
- Theatre: 54
- Banqueting: 38
- Cabaret: 30
- Boardroom: 20
- Request Availability
Venue Features (12)
 AV Equipment
AV Equipment Disability Access
Disability Access Electric Vehicle Charging Station
Electric Vehicle Charging Station In-house Catering
In-house Catering Late Licence
Late Licence Licensed Bar
Licensed Bar Local Public Transport
Local Public Transport Music Licence
Music Licence Outside Space
Outside Space Parking
Parking Smoking Area
Smoking Area Wi-Fi Access
Wi-Fi Access

