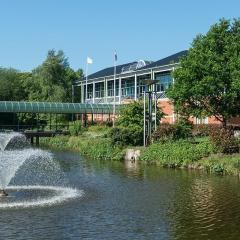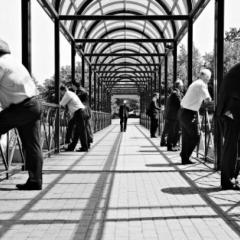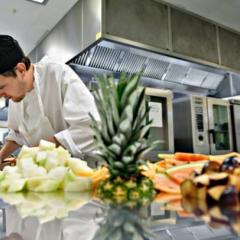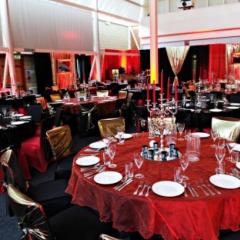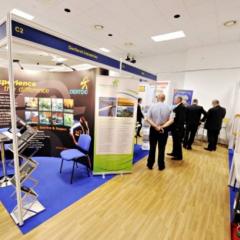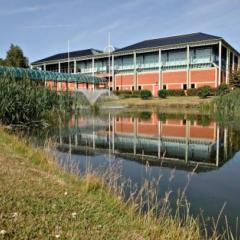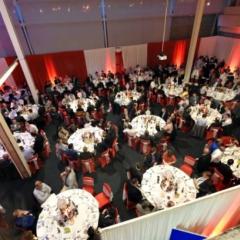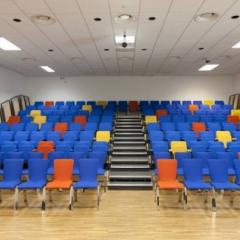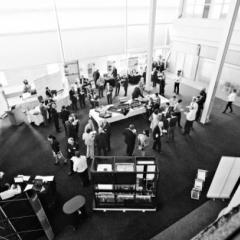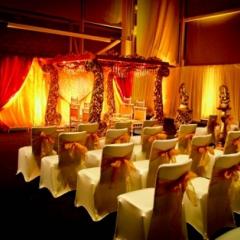Holywell Park Conference Centre
With excellent transport links to the whole of the country and excellent conference facilities look no further than this purpose-built Conference Centre in Loughborough where everything you need for a successful event can be catered for all under one roof.
Holywell Park is an award-winning venue found in the centre of the UK which can cater for events both large and small equipped with super-fast broadband, excellent audio-visual equipment and a range of spaces to accommodate any event.
Within the centre are 2 large exhibition spaces, both 300sqm and provide the perfect venue for vehicle launches and trade shows and large-scale conferencing plus a lecture theatre which can seat up to 200 people. There are 4 small training rooms perfect for interviews and meetings and are fully equipped with AV technology, 5 medium sized meeting rooms that can seat from 30 to 60 guests theatre-style. The event management team are available to assist you to plan and organize your events from start to finish including catering, design concepts, team-building ideas and logistics.
From weddings to conferences, parties and exhibitions or for those unique experiences, the Holywell Park Conference Centre has it all – great convenient location, award winning facilities and unforgettable choice. Accommodation is also located close by with 2 hotels, Burleigh Court and Link Hotels both offering free parking and Wi-F to its guests within a convenient walking distance of the Conference Centre.
Holywell Park is located on Loughborough’s University Campus, only 1 mile from the M1, 10 minutes transfer from the railway station, and only 7 miles from East Midlands Airport.
| Venue | Holywell Park Conference Centre |
|---|---|
| Capacity | 280 guests |
| Address | Ashby Road Loughborough Leicestershire LE11 3GR |
Function Rooms & Event Spaces (11)
The Turing
- Max Capacity: 280
 Full Details
Full Details
The Turing is the largest of our spaces, benefits from a high roof which lets natural daylight pour in. With direct access from our loading bay, it's the perfect space for exhibitions, product launches and trade shows but is equally at home for gala dinners and awards ceremonies.
Capacity
- Theatre: 280
- Banqueting: 220
- Cabaret: 160
- Classroom: 100
- U-Shape: 50
- Boardroom: 44
- Request Availability
Babbage
- Max Capacity: 200
 Full Details
Full Details
The Babbage room is ideal for large conferences, training sessions and networking events. Being outside the Stephenson Lecture Theatre, it makes for a great breakout space with unlimited refreshments and snacks throughout the day.
Capacity
- Theatre: 200
- Cabaret: 100
- Request Availability
Stephenson Lecture Theatre
- Max Capacity: 200
 Full Details
Full Details
With retractable tiered seating, The Stephenson is perfect for large lectures, opening plenaries or keynote speeches, but is equally at home as an area for private dining with the seating removed.
Capacity
- Theatre: 200
- Cabaret: 90
- Classroom: 102
- U-Shape: 36
- Boardroom: 40
- Request Availability
Brunel & Murdoch
- Max Capacity: 60
- Dimensions: L:12.00m x W:6.50m x H:3.20m
 Full Details
Full Details
When opened up, these two rooms create a fabulous medium sized space that is flexible for virtually any layout.
Capacity
- Theatre: 60
- Cabaret: 36
- Classroom: 32
- U-Shape: 32
- Boardroom: 38
- Request Availability
Kelvin
- Max Capacity: 56
- Dimensions: L:13.40m x W:6.70m x H:3.20m
 Full Details
Full Details
The Kelvin room benefits from plenty of natural daylight and is a flexible space for any layout.
Capacity
- Theatre: 56
- Cabaret: 36
- Classroom: 28
- U-Shape: 24
- Boardroom: 28
- Request Availability
Arkwright
- Max Capacity: 32
- Dimensions: L:7.40m x W:6.20m x H:2.60m
 Full Details
Full Details
The Arkwright room sits on the corner of the building and benefits from two walls of natural daylight. It's a great flexible space, ideal for classroom layout and training sessions.
Capacity
- Theatre: 32
- Cabaret: 24
- Classroom: 18
- U-Shape: 12
- Boardroom: 18
- Request Availability
Brunel
- Max Capacity: 30
- Dimensions: L:6.00m x W:6.50m x H:3.20m
 Full Details
Full Details
The Brunel room forms one half of Brunel/Murdoch and overlooks the front of the building with stunning lake views. It also features a decorative skylight that lets natural daylight flood in or black out at the touch of a button.
Capacity
- Theatre: 30
- Cabaret: 16
- Classroom: 16
- U-Shape: 16
- Boardroom: 20
- Request Availability
Murdoch
- Max Capacity: 30
- Dimensions: L:6.00m x W:6.50m x H:3.20m
 Full Details
Full Details
The Murdoch room forms one half of Brunel/Murdoch and overlooks the front of the building with stunning views of the lake and Charnwood forest.
Capacity
- Theatre: 30
- Cabaret: 16
- Classroom: 16
- U-Shape: 16
- Boardroom: 20
- Request Availability
Pascal
- Max Capacity: 30
- Dimensions: L:6.00m x W:7.20m x H:2.60m
 Full Details
Full Details
The Pascal room overlooks the Turing exhibition space and benefits from the natural daylight spilling in. It's a great space for a classroom layout for medium sized training sessions.
Capacity
- Theatre: 30
- Cabaret: 18
- Classroom: 16
- U-Shape: 16
- Boardroom: 22
- Request Availability
Marconi
- Max Capacity: 16
- Dimensions: L:3.40m x W:6.70m x H:3.30m
 Full Details
Full Details
Marconi is a great little space that benefits from ample natural daylight and the AV capability of a much bigger room.
Capacity
- Theatre: 16
- Boardroom: 12
- Request Availability
Edison
- Max Capacity: 12
- Dimensions: L:3.50m x W:6.00m x H:2.60m
 Full Details
Full Details
The Edison room is a great little space, ideal for boardroom or small break-out sessions. Overlooking the Turing exhibition space, it benefits from plenty natural daylight.
Capacity
- Boardroom: 12
- Request Availability
Venue Features (13)
 AV Equipment
AV Equipment Disability Access
Disability Access Family Friendly
Family Friendly In-house Catering
In-house Catering Late Licence
Late Licence Licensed Bar
Licensed Bar Local Public Transport
Local Public Transport Music Licence
Music Licence Outside Space
Outside Space Parking
Parking Self Catering Allowed
Self Catering Allowed Training Specialists
Training Specialists Wi-Fi Access
Wi-Fi Access

